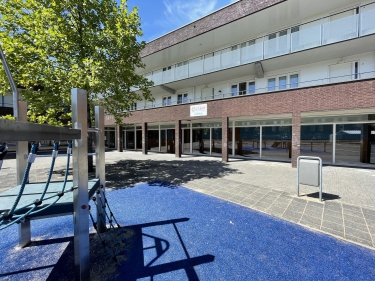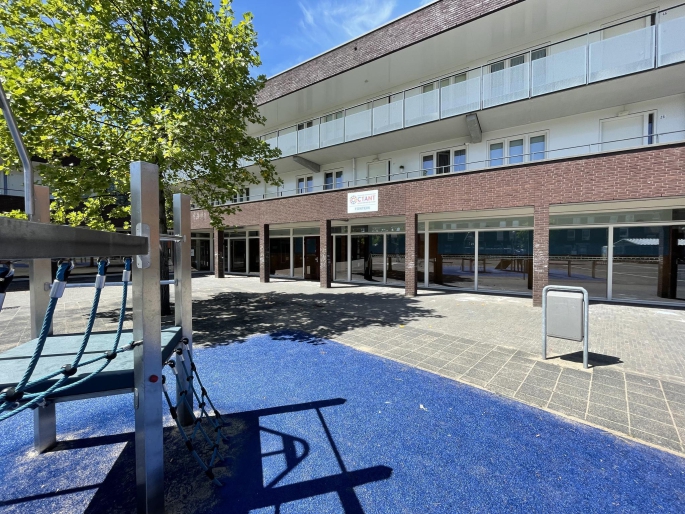Rented
Steenuillaan 4 , 2496 PN, 's-Gravenhage
- 0 m²
- C
Description
FOR RENT Steenuillaan 4 in The Hague OBJECT DESCRIPTION The property was built in 2002. The building is currently equipped as a school, by means of a number of classrooms and various toilet groups. Currently, the entire ground floor of approximately 855 m² is...
Properties
General
Status Rented
Construction
Main function maatschappelijk vastgoed
Buildyear 2002
Design Existing building
Location
Address Steenuillaan 4
City 's-Gravenhage
State Zuid holland
Country Nederland
Location
- In residential area
Energy
Energy label C
Energy label end date 2027-12-07
Maintenance
Maintenance within Goed
Outdoor maintenance Goed
Industries in
Location
Steenuillaan 4, 2496 PN, 's-Gravenhage
 nl
nl


