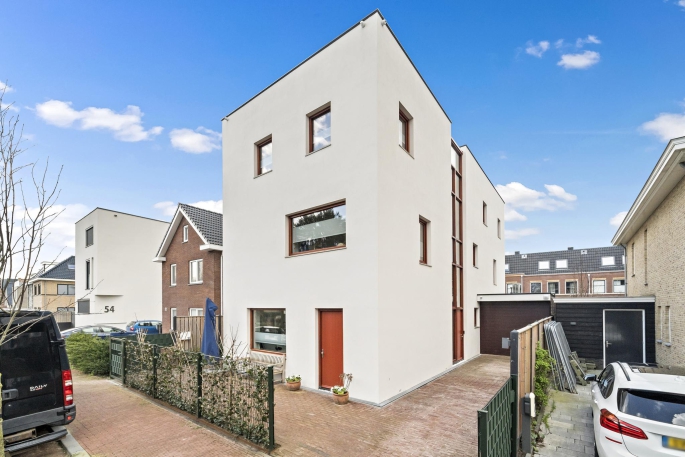Boomaweg 50
Questions? Contact Edwin Rosenbrand or Frisia Makelaars B.V..
- Price€ 1.370.000 Cost buyer c.b.
- Number of rooms6
- Number of bedrooms5
- Living area284 m2
- Plot size335 m2
- LocationView on map

Questions? Contact Edwin Rosenbrand or Frisia Makelaars B.V..

Discover the opulence of living in this spacious, bright and versatile luxury villa, located in the prestigious and sought-after Vroondaal neighborhood. Built under architecture with attention to detail and focus on modern design, the villa features an indoor...
Show moreDiscover the opulence of living in this spacious, bright and versatile luxury villa, located in the prestigious and sought-after Vroondaal neighborhood.
Built under architecture with attention to detail and focus on modern design, the villa features an indoor apartment with its own front door. The apartment is suitable for rental as a Bed&Breakfast (permit available) or as a guest house. The villa was built using healthy, sustainable VOC-free materials. This ensures an environmentally friendly living environment and a healthy indoor climate. In addition, the high-quality finish is reflected, among other things, in material selection and finishing of window frames, floors, vent benches and custom cabinet walls.
By eliminating gas, the villa is future-proof and prepared for the energy transition. An advanced heating system with pellet boiler and heat recovery system (WTW system) maximizes energy efficiency. The villa is virtually energy neutral thanks to the installation of 22 solar panels and solar water heater. This means not only a significant reduction in energy costs, but also a reduced ecological footprint. Rainwater is collected on a large scale on-site (underground) and used to flush toilets. The washing machine also runs on this if desired. One can easily switch back and forth between using (filtered) rainwater or tap water if needed or desired.
Vroondaal, located in the western part of The Hague, offers you the perfect balance between luxury living and enjoying the natural beauty of the surroundings. The residential area itself is characterized by wide green spaces and quiet streets with spacious homes, designed with attention to detail. Nearby are the wooded surroundings of Madestein, Ockenburgh estate, dunes and beaches. The bustling city center of The Hague is a short distance away and is easily accessible by public transport. Through the highways, which can be reached within 5 minutes, there is a quick connection to all major cities in the Randstad. Near the house are primary and secondary schools, including The International School of The Hague (ISH). There are also several sports clubs in the area and plenty of opportunities for horseback riding, golf, water sports, hiking and cycling. Groceries can be done in the neighboring neighborhoods. Soon the new supermarket opposite the elementary school Kindcentrum Vroondaal will open its doors and you can do your shopping around the corner.
Layout
First floor:
The entrance to the villa, located on the side, leads to a spacious hall with impressive wooden open staircase, lit by skylights and side windows that let in abundant natural light. In this hall are a closet, meter cupboard and a guest toilet with fountain. The bright living room with cast floor is equipped with a wood-burning stove and offers access to the backyard through double French doors. The luxurious open kitchen features a cabinetry and island, equipped with high quality built-in appliances from Siemens, Miele and Bora, including induction hob with down draft extractor, Quooker, fridge freezer, steam oven, steam oven with microwave function and dishwasher. Technical room with Pellet boiler. The adjacent barn is accessible from the garden.
The indoor apartment is accessed through a separate entrance at the front of the villa. The accommodation consists of a bedroom/living room with pantry, including fridge and sink, and a modern bathroom with walk-in shower, washbasin cabinet and toilet.
Stairs to 1st floor:
Through the spacious landing you have access to both large bedrooms. The front bedroom has an ensuite bathroom with walk-in shower and washbasin. The master bedroom at the rear offers a luxurious walk-in closet, an ensuite bathroom with bathtub, walk-in shower and double sink cabinet, and adjoins the laundry room with connections for washer and dryer. Oak floors. Toilet with fountain.
Stairs to 2nd floor:
Again a spacious landing providing access to both bedrooms. The front bedroom has a shell bathroom (connections available). At the rear is a very spacious bedroom.
Spacious storage room, equipped with custom cabinets, fixed sink and the WTW system.
Oak flooring. Toilet with fountain. Thanks to four skylights, abundant natural light is also let in on this floor.
Features:
- Usable area approx. 284m²
- Capacity approx 1100m³
- Plot area 335m²
- Construction year 2021
- Pellet boiler
- Heat recovery system
- Entire house with underfloor heating and cooling
- Wood stove
- 22 solar panels
- 30 solar tubes for solar water heater
- Grey water system (collection of rainwater for use of washing machine and toilet)
- Mahogany wooden window frames with HR++ glass
- Energy label A+++
- Parking space on own ground
- Leasehold perpetual issued, canon payment € 3.430,- per year
- Measured according to NVM Measuring Instruction Useable Area Homes
- Buyer accepts the property information and additional clauses in the brochure
Interested in this house? Immediately engage your own NVM purchasing agent. Your NVM estate agent will look after your interests and save you time, money and worry. Addresses of fellow NVM purchase brokers in Haaglanden can be found on Funda.
Boomaweg 50, 2553 ED, 's-Gravenhage