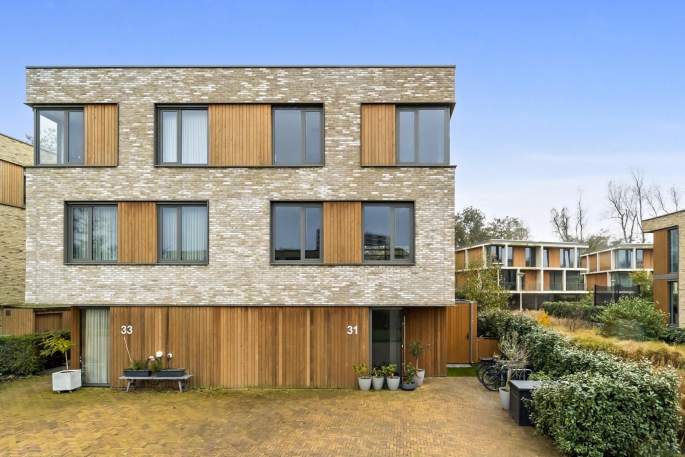Duinvallei 31
Questions? Contact Frisia Makelaars B.V..
- Price€ 1.075.000 Cost buyer c.b.
- Number of rooms5
- Number of bedrooms3
- Living area153 m2
- Plot size241 m2
- LocationView on map

Questions? Contact Frisia Makelaars B.V..

Would you like to live in one of the most beautiful semi-detached villas of The Hague located in the recently developed ''Finest of Ockenburgh''? You can in this fantastic home with 3 bedrooms and great living kitchen! This extraordinary property offers luxurious and...
Show moreWould you like to live in one of the most beautiful semi-detached villas of The Hague located in the recently developed ''Finest of Ockenburgh''? You can in this fantastic home with 3 bedrooms and great living kitchen! This extraordinary property offers luxurious and refined living space that meets the highest standards of elegance and comfort.
Located on the coveted Duinvallei in The Hague, you are in one of the city's most desirable neighborhoods. Within walking distance you will find Kijkduin beach, the International School, Golfpark Ockenburgh and a cozy bowling alley. In addition, the location offers excellent public transportation connections and easy access to the highway.
Upon entering this home, you are immediately welcomed by a sense of grandeur. The spacious hallway leads to the breathtaking living kitchen, which is bathed in abundant natural light thanks to the large windows.
Every detail has been carefully considered and executed with craftsmanship of the highest level. High-quality materials have been used to create a timeless and stylish atmosphere. The open kitchen is a masterpiece in itself, equipped with modern appliances and a beautiful island, perfect for preparing fabulous meals.
This home features three bedrooms. The master bedroom is a sanctuary in itself, with an adjacent full-width balcony. Each bedroom is designed with comfort and privacy in mind.
The home also has spectacular outdoor living. The beautiful backyard is perfect for hosting guests or just relaxing and enjoying the beautiful weather. In the hot summer days, you can enjoy the sun while you children play outside. You also have access to an attached storage room and 3 private parking spaces in front of the door.
Do not hesitate to contact us to schedule a viewing and experience this fantastic home yourself.
Layout
Front garden with parking for 3 cars, entrance house, w.c. with fountain, separate laundry room and steel doors to hallway with stairs to living kitchen. Spacious kitchen with cooking island with appliances namely induction hob with downdraft, double fridge, freezer, dishwasher, combi oven / microwave, climate control, steam oven and quooker. On the mezzanine floor is the spacious living room with lots of light. The stairs to the 2nd floor lead to the landing which gives access to 3 spacious bedrooms. Master bedroom with closets and access to the sunny balcony. 2nd bedroom with closets, 3rd bedroom with closet. Luxury bathroom with bathtub, double rain shower, double sink and design radiator.
Features:
- Energy label A
- Located on perpetual leasehold land, where the canon obligation is bought off.
- Living area approx 153 m²
- Capacity approx 670 m³
- Private parking in front of the door
- International School around the corner
- Underfloor heating and cooling
- Heat pump and heat recovery system
- Construction year 2021
- Measured according to NVM Measuring Instruction Useable Area Homes
- buyer accepts the object information and additional clauses in the brochure
Interested in this house? Immediately engage your own NVM purchase broker.
Your NVM estate agent will look after your interests and save you time, money and worry.
Addresses of fellow NVM purchase brokers in Haaglanden can be found on Funda.
Duinvallei 31, 2553 AB, 's-Gravenhage
