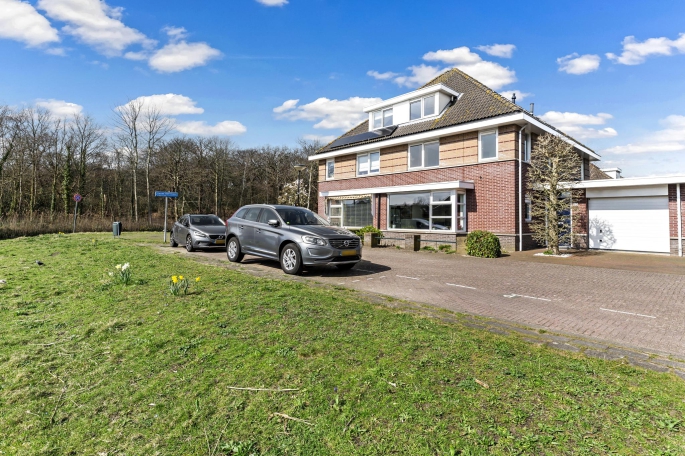Hanso Idzerdapad 63
Questions? Contact Michiel Jager or Frisia Makelaars B.V..
- Price€ 1.200.000 Cost buyer c.b.
- Number of rooms6
- Number of bedrooms5
- Living area198 m2
- Plot size432 m2
- LocationView on map

Questions? Contact Michiel Jager or Frisia Makelaars B.V..

Hanso Idzerdapad 63, Villapark Ockenrode, The Hague Opposite the wide pond located large semi-detached house of 198 m² with attached large garage. Quiet location with spacious views and no immediate neighbors! Layout / description Front garden with wide entrance...
Show moreHanso Idzerdapad 63, Villapark Ockenrode, The Hague
Opposite the wide pond located large semi-detached house of 198 m² with attached large garage.
Quiet location with spacious views and no immediate neighbors!
Layout / description
Front garden with wide entrance to the house. Hall, modern toilet with wall closet, meter cupboard and closet under the stairs. The hall also provides access to the garage. Very spacious living room of approx. 76 m² including large sitting area which can be closed by means of luxury design sliding doors. The cozy sitting area has a gas fireplace. Opening doors to the wide attractive backyard designed by a landscape architect. Open kitchen at the front with enough space for a large dining table. The floor on the first floor is finished with a Brazilian Quarts floor with underfloor heating.
1st floor
Landing with parquet floor. Three bedrooms. The master bedroom also has a parquet floor and a wall-to-wall closet. Modern bathroom with bathtub, walk-in shower and two sinks.
Attic floor
The attic floor consists of two attic rooms, one of which has a private bathroom with shower and sink. Lots of extra storage space behind the knee walls. The largest attic room is perfect to use as a studio.
Central heating source in closet.
Wooded area
The adjacent centuries old Ockenburgh estate offers many opportunities to enjoy nature.
This small-scale residential area was built around 1997 and is conveniently located to the beach of Kijkduin, the Westland, the International School and highways to Delft and Rotterdam. Stores for daily groceries can also be found within a radius of about 500 meters.
SPECIFICATIONS:
Leasehold bought off in perpetuity.
Usable area approx.198 m²
Other indoor space approx 23 m²
Built in 1997
Garage with electric door
Sun protection
Gas fireplace
First floor with underfloor heating
Energy label B, valid until 15-03-2034
Boiler brand Vaillant, year of construction 2019
Parking on own ground or in the garage
Security installation
Painting frames with lighting
Garden with pond and sunken pit
Measured in accordance with NVM Measuring Instruction User Area houses;
Buyer accepts the property information and additional clauses in the brochure.
In short: if you view this house, you are sold!
Interested in this house? Immediately engage your own NVM purchasing agent. Your NVM purchasing broker will look after your interests and save you time, money and worries.
Addresses of colleague NVM estate agents in Haaglanden can be found on Funda.
Hanso Idzerdapad 63, 2553 TJ, 's-Gravenhage