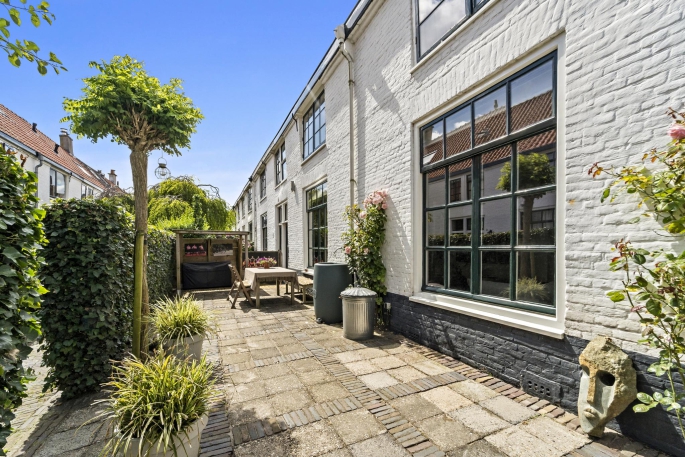Mallemolen 55 20
Questions? Contact Edwin Rosenbrand or Frisia Makelaars B.V..
- Price€ 950.000 Cost buyer c.b.
- Number of rooms6
- Number of bedrooms4
- Living area160 m2
- Plot size161 m2
- LocationView on map

Questions? Contact Edwin Rosenbrand or Frisia Makelaars B.V..

SO IDYLLIC AND YET IN THE MIDDLE OF THE CITY LOCATED UNIQUE HOME! Well maintained spacious wide courtyard house (originally three courtyard houses) with city garden and porch. The three courtyard houses are merged into one house by an architect so that the layout...
Show moreSO IDYLLIC AND YET IN THE MIDDLE OF THE CITY LOCATED UNIQUE HOME!
Well maintained spacious wide courtyard house (originally three courtyard houses) with city garden and porch. The three courtyard houses are merged into one house by an architect so that the layout and all spaces are optimally utilized. On the first floor are the spacious living room and kitchen. On the 1st floor are 3 bedrooms and 2 bathrooms. The 4th bedroom is located in the attic. The 1st floor has a ceiling height of over 3 meters and multiple Velux skylights provide great natural light.
Located in one of the most sought after neighborhoods of The Hague, the Mallemolen offers all the advantages of city life. Within walking distance you will find restaurants, a variety of stores, cultural institutions and green parks. Its central location provides excellent connections to public transportation and highways. Five minutes by bike or streetcar from central station and fifteen minutes from Scheveningen beach. Also very close are several primary and secondary schools and the arterial roads to the A12, A4 and A13. Finally, public transportation is also nearby.
In this neighborhood you can enjoy the perfect balance of urban amenities and green spaces, making it an ideal location for families and professionals alike.
Layout:
Full-width sunny front garden with a porch on the side. From the porch you have access to the storage room with central heating. Entrance hall with fitted wardrobe and toilet. The modern kitchen with seating area is located on the right side of the house and is equipped with various appliances namely induction hob, recirculation hood, oven, dishwasher and fridge freezer. Spacious living room with custom cabinets and natural light through the use of skylight.
The 1st floor can be reached in 2 ways, namely from the living room and the living kitchen.
Landing with Velux skylight on the left side of the house, room with washer and dryer connections, wide built-in wardrobe, modern bathroom with shower, double sink cabinet and w.c.. Bedroom with closet. In the middle of the 1st floor located master bedroom with Velux skylight and walk-in closet.
2nd landing from which you have access to 2nd modern bathroom with shower and sink cabinet and Velux skylight. The 3rd bedroom with closet wall and Velux skylight is located on the right side .
A staircase on the 2nd landing leads to the 4th bedroom with a headroom of about 1.5 meters.
Features
- Usable area approx. 160m²
- Contents approx 600m³
- Plot size 161m³
- State protected cityscape
- Built in approx. 1869
- Located on own ground
- Energy label D
- Double glazing
- Central heating system type Nefit Topline Aquapower HCR 30, 2012
- Floor heating in bathroom
- Active association for maintenance of the courtyard, contribution currently € 60, - per month
- The house is possibly fully furnished to deliver
- Measured according to NVM Measuring Instruction Useable Area Homes
- Buyer accepts the property information and additional clauses in the brochure
Interested in this house? Immediately engage your own NVM purchasing agent.
Your NVM estate agent will look after your interests and save you time, money and worry. Addresses of fellow NVM purchase brokers in Haaglanden can be found on Funda.
Mallemolen 55 20, 2585 XH, 's-Gravenhage