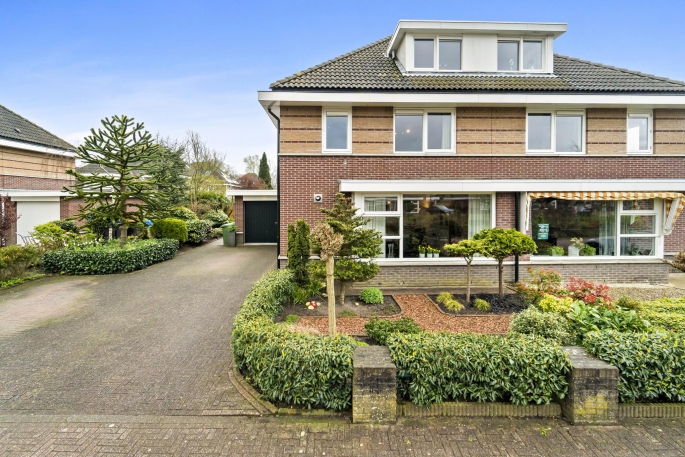Sold
Johan Watelerpad 39 , 2553 TT, 's-Gravenhage
- 358 m²
- 156 m²
- 3
- B
Description
Johan Watelerpad 39, Villapark Ockenrode, The Hague Lovely quietly located semi-detached family house of about 156 m² with attached garage. The wide sunny backyard with several cozy seating areas makes you quickly forget the busy life. Layout / description Front...
Properties
Living area 156 m²
Number of bedrooms 3 Bedrooms
Rooms 4 rooms
Neighborhood statistics Ockenburgh
General
Status Sold
Acceptance in consultation
Construction
Type of property single-family house
Property type House
Property type semidetached house
Recreational home no
Permanent residence yes
Buildyear 1997
Design existing building
Type of roof tentdak
Roof material
- Pan
Location
Address Johan Watelerpad 39
City 's-Gravenhage
State Zuid_holland
Country Nederland
Location
- Aan bosrand
- Aan park
- Near a quiet road
- In residential area
Surface and content
Living area 156 m²
Content 570 m³
Plot area 358 m²
Total living area 156
Classification
Number of floors 3
Rooms 4 kamers of which 3 bedrooms
Number of floors 3 Floors
Amenities
- Mechanische ventilatie
- Rookkanaal
Energy
Energy label B
Insulation
- Volledig geisoleerd
Heating
- Cv ketel
Hot water
- cv ketel
Outdoor
Garden
- Backyard
- Front yard
- Side garden
Main garden achtertuin, front yard, side garden
Main garden position Zuidoost
Main garden at the back yes
Total area 274 meter
Storage room
Barn/storage room Aangebouwd steen
Amenities
Insulation
Number of barns 1
Parking options
Garage
- Aangebouwd steen
- Parkeerplaats
Number of garages 1
Garage capacity 1
Floor area 18
Facilities
- Electricity
Maintenance
Maintenance within good
Outdoor maintenance good
Other
Current use Living space
Current destination Living space
Neighborhood statistics Ockenburgh
Your new location
Johan Watelerpad 39, 2553 TT, 's-Gravenhage
 nl
nl


