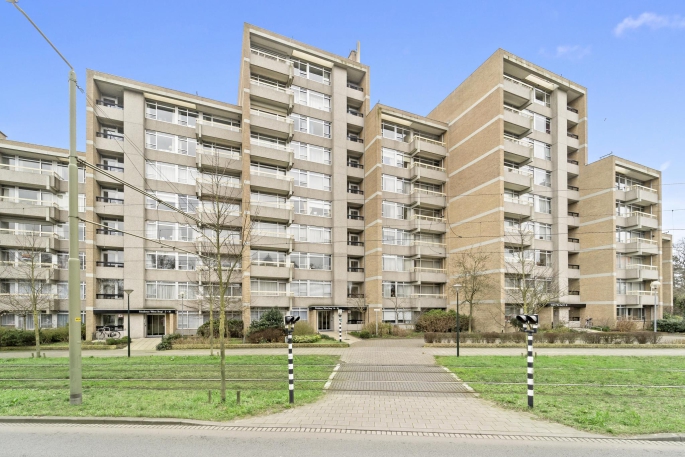Sold
Nieuwe Parklaan 22 B , 2597 LD, 's-Gravenhage
- 129 m²
- 2
- B
Description
Nieuwe Parklaan 22 B with parking. In Duttendel/Wittebrug, one of the most beautiful and greenest neighborhoods of The Hague, sunny located (former) four-room apartment of approx. 129 m2. "Residence Witte Brug" was built in 1979 and is located opposite Madurodam on...
Properties
Living area 129 m²
Number of bedrooms 2 Bedrooms
Rooms 3 rooms
Neighborhood statistics Westbroekpark
General
Status Sold
Acceptance in consultation
Construction
Property type Apartment
Type of apartment porch flat
Recreational home no
Permanent residence yes
Buildyear 1979
Design existing building
Type of roof flat roof
Roof material
- bituminous roofing
Open porch no
VVE active yes
Location
Address Nieuwe Parklaan 22 B
City 's-Gravenhage
State Zuid_holland
Country Nederland
Location
- Unobstructed view
Surface and content
Living area 129 m²
Building-related outdoor space 17 m²
Content 420 m³
Surface area external storage space 26
Total living area 129
Classification
Located on the floor 4
Number of floors 1
Number of floors 1
Rooms 3 kamers of which 2 bedrooms
Number of floors 1 Floors
Amenities
- Mechanische ventilatie
- Buitenzonwering
- Zwembad
- Elevator
- Rookkanaal
- Schuifpui
- Sauna
Energy
Energy label B
Insulation
- Gedeeltelijk dubbel glas
Heating
- Cv ketel
Hot water
- cv ketel
Outdoor
Garden
- Geen tuin
Main garden geen tuin
Main garden at the back no
Storage room
Barn/storage room Box
Amenities
- Voorzien van elektra
Insulation
Number of barns 1
Parking options
Garage
- Parkeerkelder
Floor area 12
Facilities
Maintenance
Maintenance within good
Outdoor maintenance reasonable
Other
Current use Living space
Current destination Living space
Neighborhood statistics Westbroekpark
Your new location
Nieuwe Parklaan 22 B, 2597 LD, 's-Gravenhage
 nl
nl


