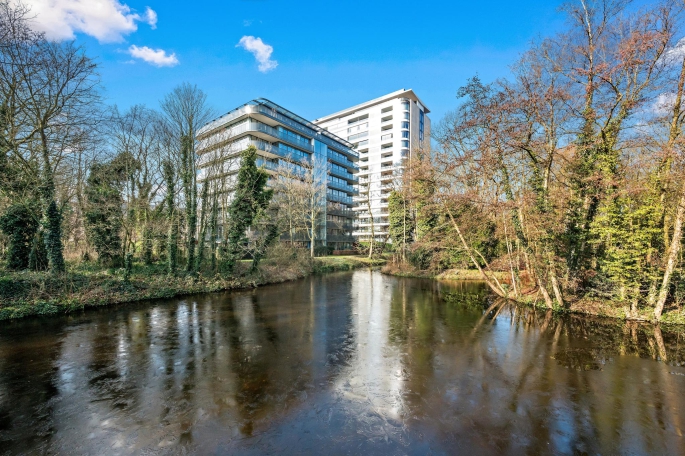Sold
Oostduinplein 241 , 2596 JS, 's-Gravenhage
- 115 m²
- 2
- A
Description
Beautifully spacious and quietly located three-room flat of approx. 115 m2 in the award-winning apartment complex Park Hoog Oostduin (‘Living in the park, enjoying the city’). Oostduinplein 241 is located on the 2nd floor of the small-scale Lage Duin, which was...
Properties
Living area 115 m²
Number of bedrooms 2 Bedrooms
Rooms 3 rooms
Neighborhood statistics Arendsdorp
General
Status Sold
Acceptance in consultation
Construction
Property type Apartment
Type of apartment porch flat
Recreational home no
Permanent residence yes
Buildyear 2019
Design existing building
Type of roof flat roof
Open porch no
VVE active yes
Location
Address Oostduinplein 241
City 's-Gravenhage
State Zuid_holland
Country Nederland
Location
- Aan park
- Unobstructed view
- In bosrijke omgeving
Surface and content
Living area 115 m²
Building-related outdoor space 27 m²
Content 400 m³
Surface area external storage space 7
Total living area 115
Classification
Located on the floor 2
Number of floors 1
Number of floors 1
Rooms 3 kamers of which 2 bedrooms
Number of floors 1 Floors
Amenities
- Elevator
- Schuifpui
- Balansventilatie
Energy
Energy label A
Insulation
- Volledig geisoleerd
Heating
- Cv ketel
- Vloerverwarming geheel
Hot water
- cv ketel
Outdoor
Garden
- Geen tuin
Main garden geen tuin
Main garden at the back no
Storage room
Barn/storage room Box
Amenities
- Voorzien van elektra
Insulation
Number of barns 1
Parking options
Garage
- Parkeerkelder
- Parkeerplaats
Floor area 13
Facilities
Maintenance
Maintenance within excellent
Outdoor maintenance excellent
Other
Current use Living space
Current destination Living space
Neighborhood statistics Arendsdorp
Your new location
Oostduinplein 241, 2596 JS, 's-Gravenhage
 nl
nl


