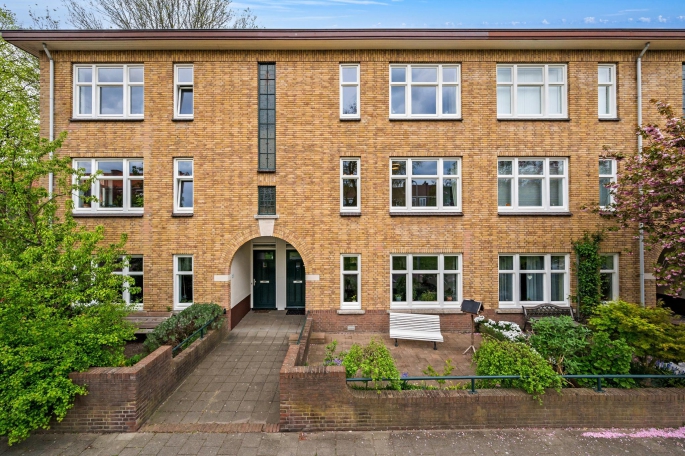Sold
Van Maerlantlaan 21 , 2531 EM, 's-Gravenhage
- 158 m²
- 173 m²
- 5
- A
Description
Characteristic and spacious mansion (approx. 173 m²) with classic look - municipal monument. On the quiet, green Van Maerlantlaan in The Hague you will find this unique, very spacious town house with no fewer than six rooms, two balconies and a spacious garden with a...
Properties
Living area 173 m²
Number of bedrooms 5 Bedrooms
Rooms 6 rooms
Buurtstatistieken Moerwijk-Noord
General
Status Sold
Acceptance in consultation
Construction
Type of property mansion
Property type House
Property type terraced house
Recreational home no
Permanent residence yes
Buildyear 1935
Design existing building
Type of roof hipped roof
Open porch no
Location
Address Van Maerlantlaan 21
City 's-Gravenhage
State Zuid_holland
Country Nederland
Location
- Near a quiet road
- In residential area
Surface and content
Living area 173 m²
Building-related outdoor space 6 m²
Content 750 m³
Plot area 158 m²
Surface area external storage space 6
Total living area 173
Classification
Number of floors 4
Rooms 6 kamers of which 5 bedrooms
Number of floors 4 Floors
Amenities
Energy
Energy label A
Insulation
- Volledig geisoleerd
Heating
- Cv ketel
Hot water
- cv ketel
Outdoor
Garden
- Backyard
- Front yard
Main garden achtertuin, front yard
Main garden position Noordwest
Main garden at the back yes
Total area 64 meter
Storage room
Barn/storage room Vrijstaand hout
Amenities
- Voorzien van elektra
Insulation
Number of barns 1
Parking options
Garage
- Geen garage
Facilities
Maintenance
Maintenance within good
Outdoor maintenance good
Other
Current use Living space
Current destination Living space
Buurtstatistieken Moerwijk-Noord
Your new location
Van Maerlantlaan 21, 2531 EM, 's-Gravenhage
 nl
nl


