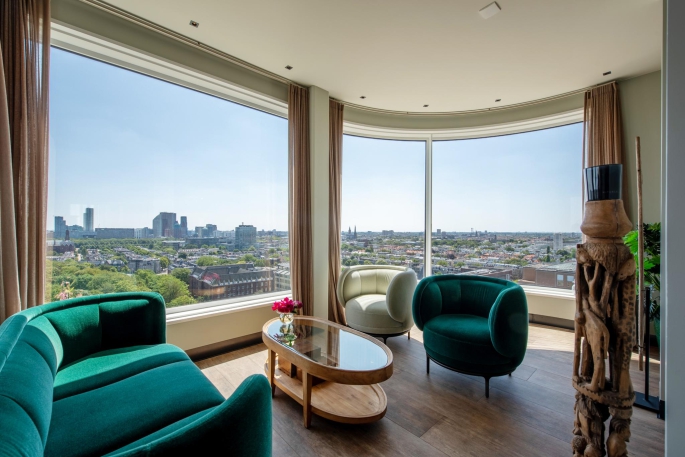General
Status Sold
Acceptance in consultation
Construction
Property type Apartment
Type of apartment porch flat
Recreational home no
Permanent residence yes
Buildyear 2020
Design existing building
Type of roof flat roof
Open porch no
VVE active yes
Location
Address Oostduinplein 193
City 's-Gravenhage
State Zuid_holland
Country Nederland
Location - Aan bosrand
- Aan park
- Unobstructed view
Surface and content
Living area 285 m²
Building-related outdoor space 42 m²
Content 994 m³
Surface area external storage space 90
Total living area 285
Classification
Located on the floor 14
Number of floors 1
Number of floors 1
Rooms 5 kamers of which 4 bedrooms
Number of floors 1 Floors
Amenities - Elevator
- Rookkanaal
- Balansventilatie
Energy
Energy label A
Insulation - Volledig geisoleerd
- Driedubbel glas
- Hr glas
Heating - Cv ketel
- Vloerverwarming geheel
- Elektrische verwarming
- Warmte terugwininstallatie
- Gashaard
Outdoor
Main garden geen tuin
Main garden at the back no
Storage room
Barn/storage room Aangebouwd steen
Number of barns 2
Parking options
Number of garages 1
Garage capacity 3
Floor area 58
Facilities - Electricity
- Elektrische deur
Maintenance
Maintenance within good to excellent
Outdoor maintenance good to excellent
Other
Current use Living space
Current destination Living space

