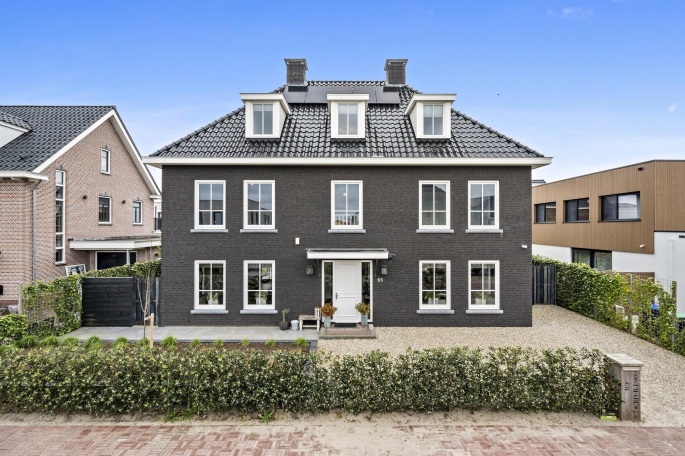General
Status Sold
Acceptance in consultation
Construction
Type of property villa
Property type House
Property type detached house
Recreational home no
Permanent residence yes
Buildyear 2019
Design existing building
Type of roof composite roof
Location
Address Oostmadeweg 66
City 's-Gravenhage
State Zuid_holland
Country Nederland
Location - In residential area
- In bosrijke omgeving
Surface and content
Living area 268 m²
Building-related outdoor space 45 m²
Content 1040 m³
Plot area 503 m²
Surface area external storage space 9
Total living area 268
Classification
Number of floors 4
Rooms 8 kamers of which 5 bedrooms
Number of floors 4 Floors
Amenities - Mechanische ventilatie
- Zonnepanelen
Energy
Energy label A++
Heating - Vloerverwarming gedeeltelijk
- Warmtepomp
- Warmte terugwininstallatie
Hot water - electric water heater property
Outdoor
Garden - Backyard
- Front yard
- Side garden
Main garden achtertuin, front yard, side garden
Main garden position West
Main garden at the back no
Storage room
Barn/storage room Vrijstaand hout
Number of barns 1
Maintenance
Maintenance within excellent
Outdoor maintenance excellent
Other
Current use Living space
Current destination Living space

