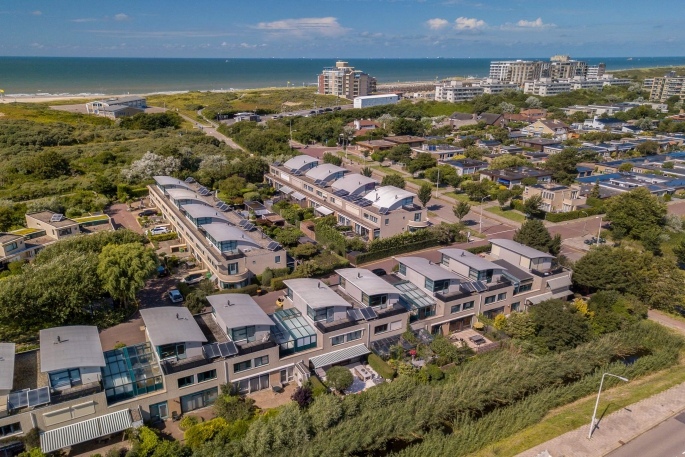General
Status Sold
Acceptance in consultation
Construction
Type of property single-family house
Property type House
Property type terraced house
Recreational home no
Permanent residence yes
Buildyear 1995
Design existing building
Type of roof composite roof
Location
Address Rockanjelaan 9
City 's-Gravenhage
State Zuid_holland
Country Nederland
Location - Near a quiet road
- In residential area
- Unobstructed view
Surface and content
Living area 191 m²
Building-related outdoor space 9 m²
Content 650 m³
Plot area 212 m²
Total living area 191
Classification
Number of floors 3
Rooms 5 kamers of which 3 bedrooms
Number of floors 3 Floors
Amenities - Mechanische ventilatie
- Buitenzonwering
- Zonnecollectoren
- Rookkanaal
- Dakraam
Energy
Energy label A
Energy label end date 22-06-2030 0:00
Insulation - Dakisolatie
- Muurisolatie
- Vloerisolatie
- Dubbel glas
- Volledig geisoleerd
Hot water - cv ketel
- zonneboiler
- electric water heater property
Outdoor
Garden - Backyard
- Front yard
- Zonneterras
Main garden achtertuin, front yard, zonneterras
Main garden position Zuid
Main garden at the back no
Total area 99 meter
Parking options
Number of garages 1
Garage capacity 2
Floor area 18
Facilities - Heating
- Electricity
- Elektrische deur
Maintenance
Maintenance within excellent
Outdoor maintenance good
Other
Current use Living space
Current destination Living space

