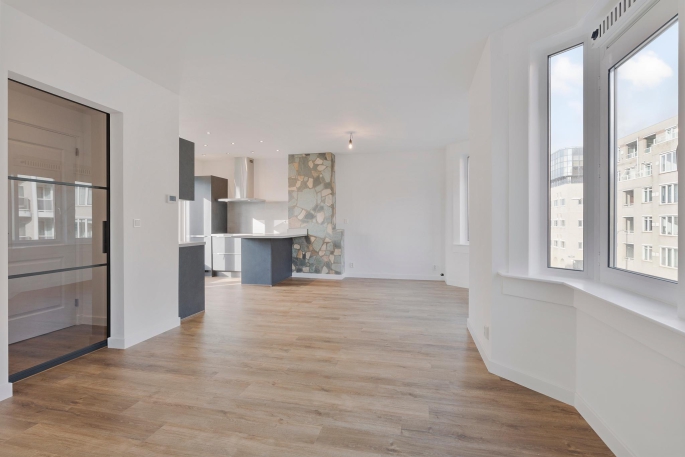Sold
Torenstraat 154 , 2513 BW, 's-Gravenhage
- 125 m²
- 4
- C
Description
In 2022 completely renovated double upper house with mezzanine with approx. 125 m2 of living space. The double upper house has a nice depth of almost 11 meters with three bay windows on the Torenstraat side and two balconies at the rear facing southwest. The house...
Properties
Living area 125 m²
Number of bedrooms 4 Bedrooms
Rooms 5 rooms
Neighborhood statistics Kortenbos
General
Status Sold
Acceptance in consultation
Construction
Property type Apartment
Type of apartment porch house
Recreational home no
Permanent residence yes
Buildyear 1928
Design existing building
Type of roof gable roof
Roof material
- Pan
Open porch no
VVE active yes
Location
Address Torenstraat 154
City 's-Gravenhage
State Zuid_holland
Country Nederland
Location
- In city center
Surface and content
Living area 125 m²
Building-related outdoor space 11 m²
Content 459 m³
Surface area external storage space 2
Total living area 125
Classification
Located on the floor 2
Number of floors 2
Number of floors 2
Rooms 5 kamers of which 4 bedrooms
Number of floors 2 Floors
Amenities
- Tv kabel
- Dakraam
Energy
Energy label C
Insulation
- Dakisolatie
- Vloerisolatie
- Dubbel glas
Heating
- Cv ketel
Hot water
- cv ketel
Outdoor
Garden
- Geen tuin
Main garden geen tuin
Main garden at the back no
Storage room
Amenities
Insulation
Parking options
Garage
- Geen garage
Facilities
Maintenance
Maintenance within good to excellent
Outdoor maintenance good
Other
Current use Living space
Current destination Living space
Neighborhood statistics Kortenbos
Your new location
Torenstraat 154, 2513 BW, 's-Gravenhage
 nl
nl


