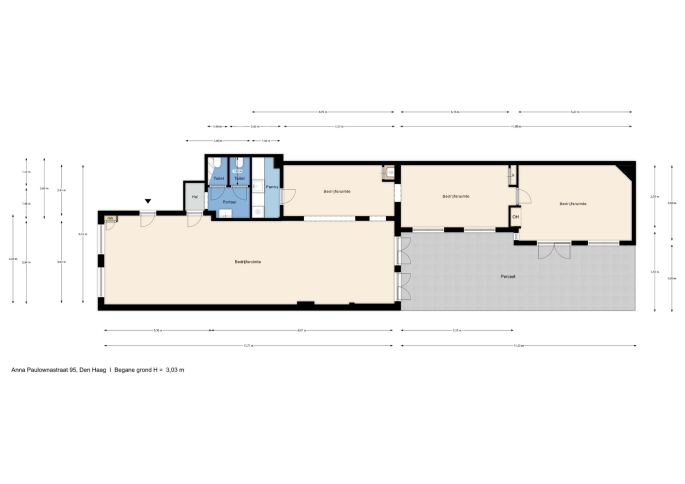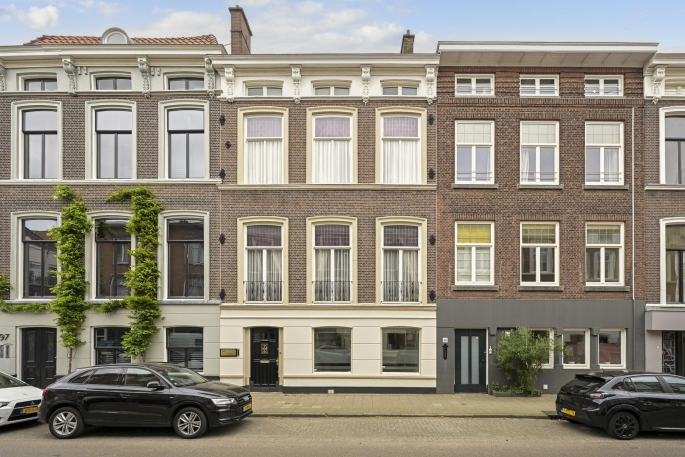
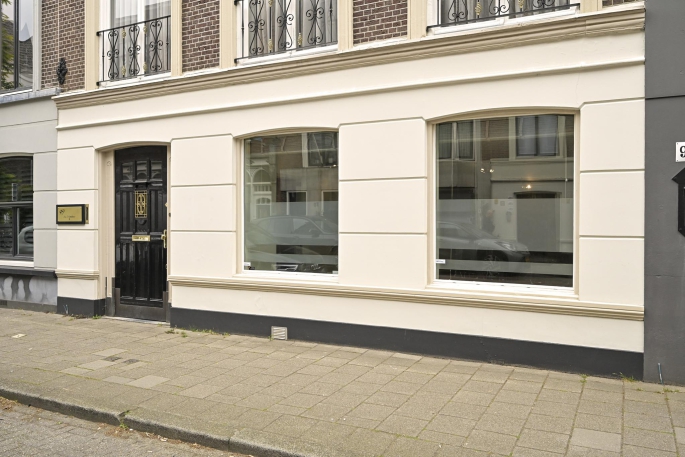
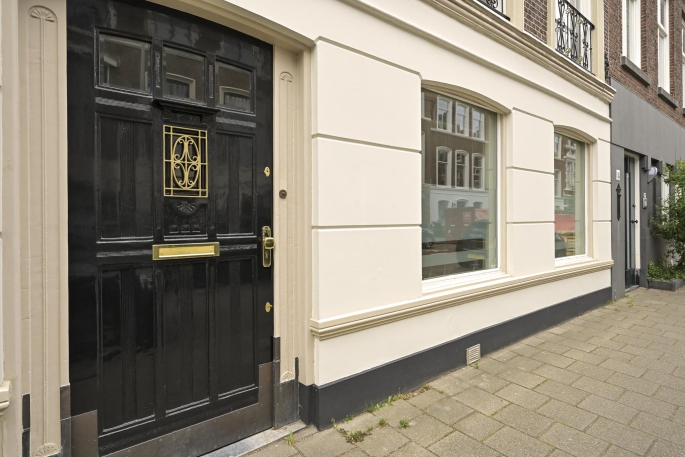
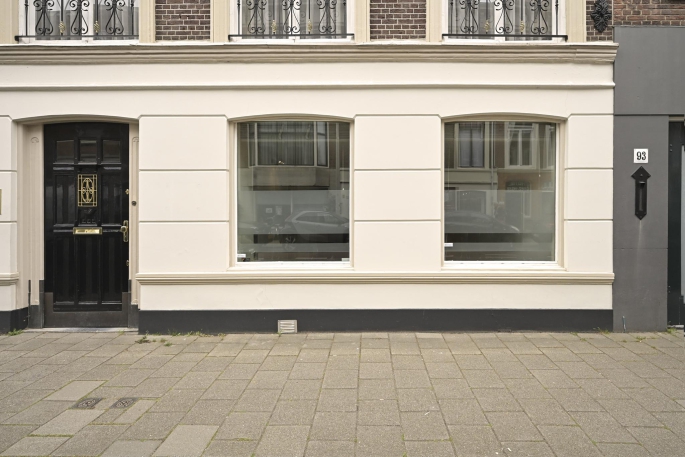
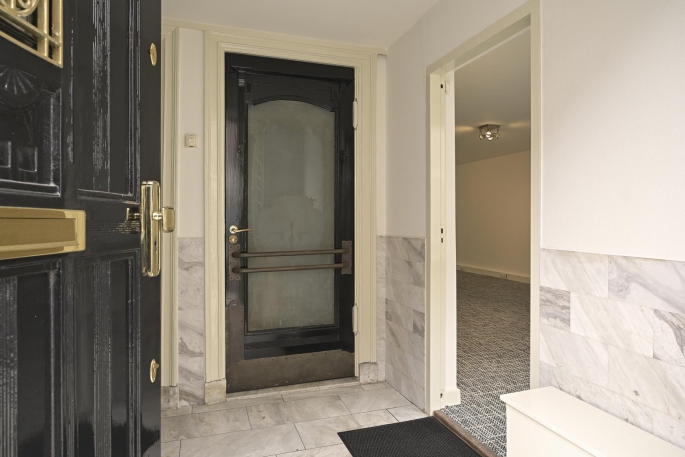
Anna Paulownastraat 95 , 2518 BC, 's-Gravenhage
- 117 m²
- In units from 117 m²
- D
Description
Anna Paulownastraat 95, The Hague OBJECT DESCRIPTION This is a building built around the beginning of the 20th century. The entire property has been renovated, is representative and in excellent condition, whereby various original details have been retained....
Show moreProperties
Downloads
Anna Paulownastraat 95, The Hague
OBJECT DESCRIPTION
This is a building built around the beginning of the 20th century. The entire property has been renovated, is representative and in excellent condition, whereby various original details have been retained. Currently, the entire ground floor of approximately 117 m² lettable floor area is available for rent.
The entrance is located on the street side and gives access to a communal hallway, from where the office space is accessible. Upon entering, you enter a fully renovated office space with a spacious, open work floor. Two neat toilets are adjacent to this space. To the rear of the space is a nice room with new laminate flooring, which provides access to a modern kitchen equipped with all amenities. Furthermore, two enclosed office spaces are located parallel to the garden side. The generous rear garden offers various possibilities, such as a place for relaxation or Friday afternoon drinks. The garden is also accessible via a back entrance.
In addition, the property has a basement of approximately 15 m² l.f.a., ideal for storage or archive space.
ENVIRONMENT FACTORS
The office space of approximately 117 m² l.f.a. is located on Anna Paulownastraat 95 in The Hague. This location is in the popular Zeeheldenkwartier, a characteristic and lively neighbourhood on the edge of The Hague city centre. Zeeheldenkwartier is known for its charming architecture, with a mix of monumental buildings, stately mansions and atmospheric streets. This gives the area an authentic and inspiring appearance that is attractive to both business users and visitors.
Anna Paulownastraat is an important thoroughfare within the district and is characterised by the presence of beautiful, historic buildings that have often been transformed into offices, homes and shops. This makes the street a representative location for entrepreneurs who value image and accessibility.
Within walking distance is Anna Paulownaplein, a popular square known for its diverse and convivial hospitality industry, including cafés, restaurants and terraces. This makes the area ideal not only for business appointments out of doors, but also for relaxation after working hours. In addition, various shops, boutiques and other amenities can be found in the immediate vicinity, adding to the vibrancy of the area.
METRAGE
The total surface area is approximately 117 m² l.f.a. (according to NEN 2580), spread over the entire ground floor.
DELIVERY LEVEL
- Modern pantry;
- Sanitary facilities;
- Original details;
- Data cabling;
- Cable ducts;
- Patch cabinet;
- Heating;
- Lighting fixtures;
- Opening windows;
- Garden.
DESTINATION PLAN
'Zeeheldenkwartier' adopted 08-09-2011
The object falls under zoning category 'Mixed - 3'.
Subject to the extensive zoning possibilities, the object is to be used as an office.
For the full zoning plan, please visit: omgevingswet.overheid.nl
ENERGY LABEL
The property has an energy label.
ACCESSIBILITY
The accessibility of the location is excellent. By car, Anna Paulownastraat is easily accessible via the arterial roads leading to the A4, A12 and A13 motorways.
The location is also very well served by public transport: there are various tram and bus stops nearby offering direct connections to The Hague Central Station and The Hague Holland Spoor, among others.
PARKING
The building does not have its own parking facilities. Paid public parking is available in the immediate vicinity.
It is also possible to apply for a company parking permit.
RENT
€ 27,000 per year free of VAT.
SERVICE CHARGES
Tenant has to take care of the connection and payment of all utilities.
RENTAL PERIOD
5 (five) years.
TERMINATION PERIOD
12 (twelve) months.
ACCEPTANCE
In consultation.
RENT PAYMENT
Per month in advance.
RENTAL PRICE ADJUSTMENT
Annually, for the first time 1 year after the lease commencement date, based on the change of the price index figure according to the Consumer Price Index (CPI), All Households (2015=100), published by Statistics Netherlands (CBS).
VAT
Landlord wishes to opt for VAT taxed letting. If the tenant does not meet the criteria, a percentage to be agreed upon to compensate for lost VAT will be determined.
SECURITY
Bank guarantee/security deposit in the amount of a gross payment obligation of at least 3 (three) months (rent, service costs and VAT), depending on the financial soundness of the tenant.
RENTAL AGREEMENT
The tenancy agreement will be drawn up in accordance with the ROZ model Huurvereenkomst KANTOORRUIMTE en andere bedrijfsruimte within the meaning of Section 7:230a of the Dutch Civil Code as adopted by the Raad voor Onroerende Zaken (ROZ) in 2015, with additional provisions landlord.
+++
The above property information has been compiled with care. We accept no liability for its accuracy, nor can any rights be derived from the information provided. Floor and other surfaces are only indicative and may deviate in reality. It is expressly stated that this information may not be regarded as an offer or quotation.
General
Construction
Location
- Winkelgebied stadscentrum
Office
Energy
Maintenance
Industries in
Location
Anna Paulownastraat 95, 2518 BC, 's-Gravenhage
 nl
nl













































