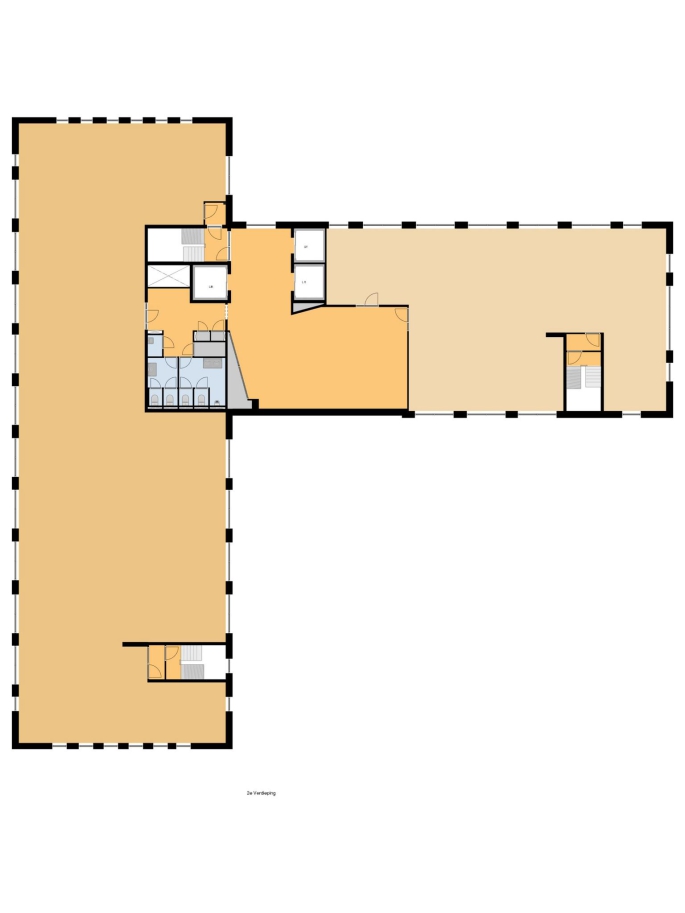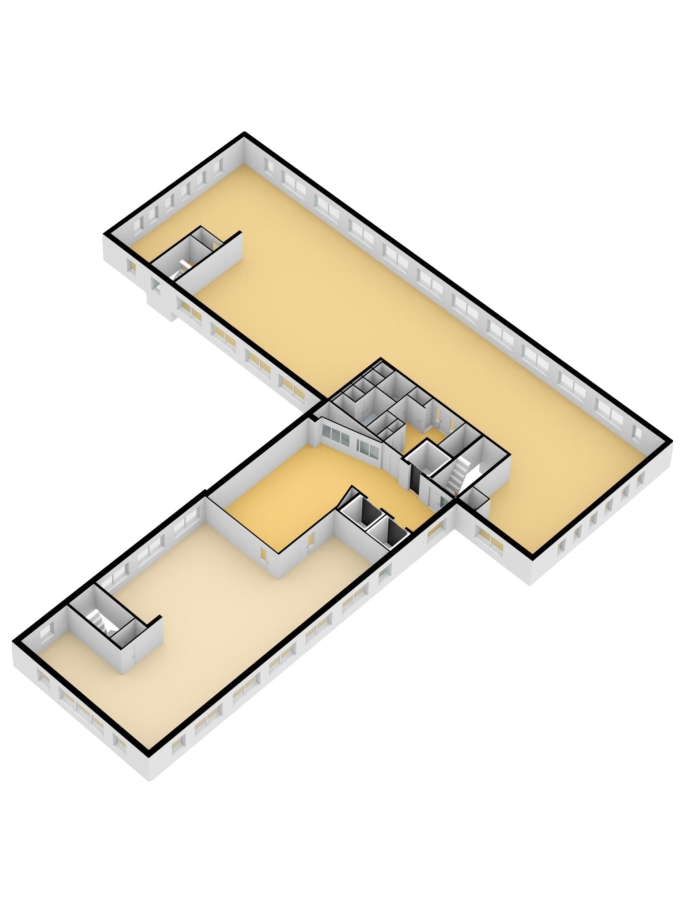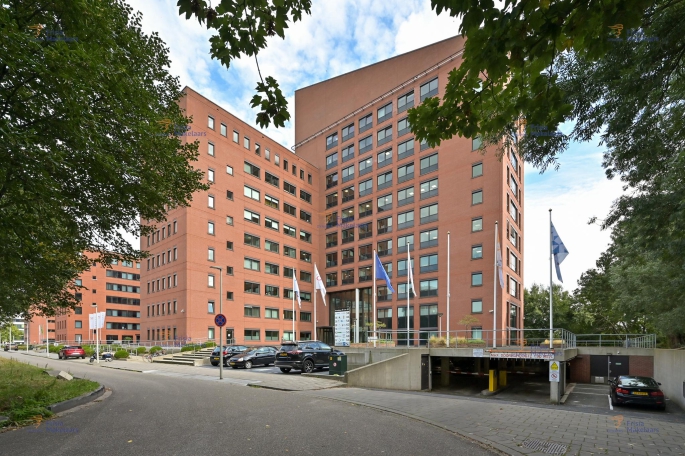
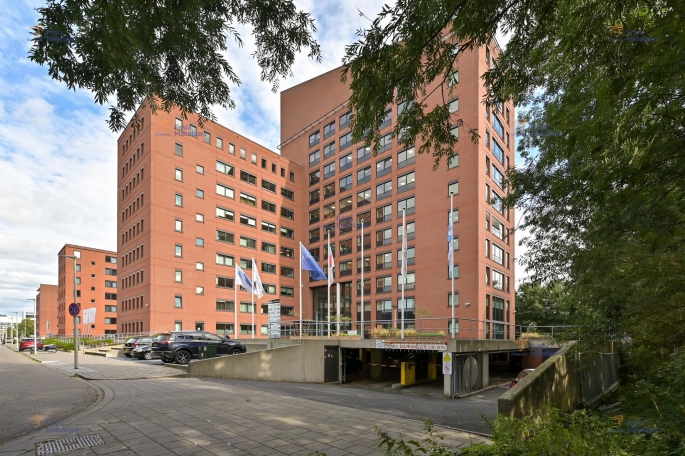
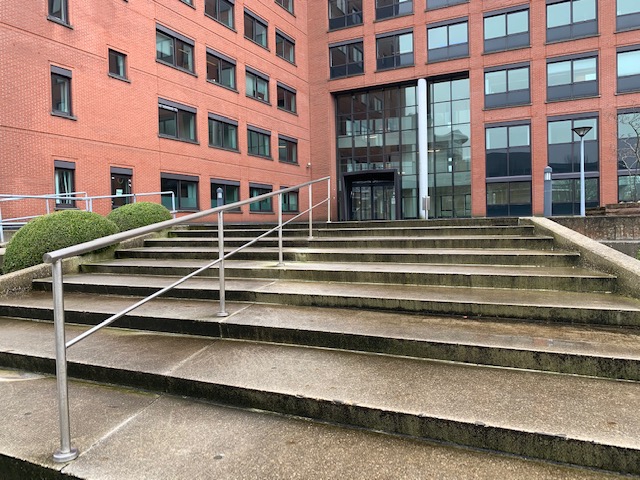
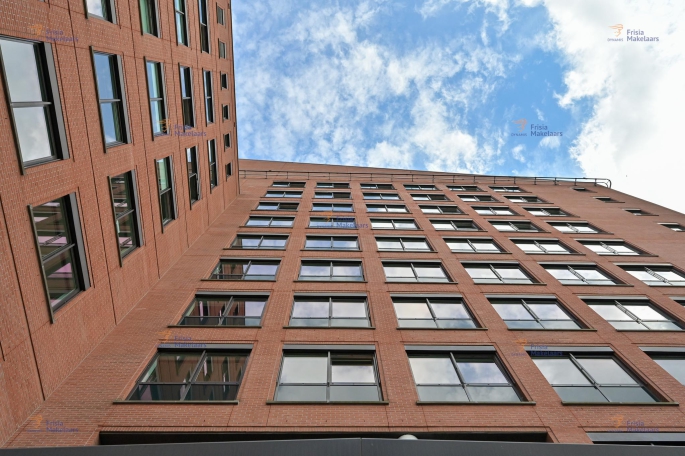
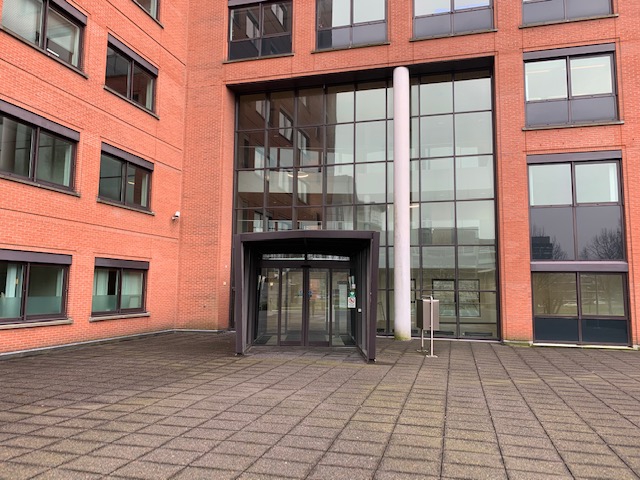
Bordewijklaan 38 , 2591 XR, 's-Gravenhage
- 1846 m²
- In units from 225 m²
- A
Description
FOR RENT Bordewijklaan 38 in The Hague OBJECT DESCRIPTION The office building is part of a small-scale representative office park called "Hofzichtpark". Hofzichtpark also houses the offices of the Benelux Trademark Office Total, Visio and the Dutch Heart Foundation....
Show moreProperties
Downloads
FOR RENT
Bordewijklaan 38 in The Hague
OBJECT DESCRIPTION
The office building is part of a small-scale representative office park called "Hofzichtpark". Hofzichtpark also houses the offices of the Benelux Trademark Office Total, Visio and the Dutch Heart Foundation. The head office of Aegon and the Mariahoeve NS railway station are located across Hofzichtlaan.
ENVIRONMENTAL FACTORS
The office building is located on Bordewijklaan in The Hague. Companies such as Aegon, the Dutch Association of Insurers, Total E&P Nederland, HSK Group and CGG Services B.V. are located in the immediate vicinity. In addition, every conceivable shopping and catering facility can be found nearby. Various hotels can be found within a 5-minute drive from Borderwijklaan.
Amenities in the area determine the quality of a location. Catering and shops play an important role. Both are present in the immediate vicinity in the form of various lunchrooms, a Hoogvliet supermarket and an Albert Heijn supermarket. The property is also close to the largest shopping centre in the Netherlands, the 'Mall of the Netherlands'. A Fletcher hotel is located less than a 5-minute drive away, which can be reached within 10 minutes by public transport.
METRAGE
The total floor area amounts to approx. 1,846 m² l.f.a., divided over various office units.
Please contact us for current availability.
DELIVERY LEVEL
The leased property is already fitted with partition walls with glass panel doors, cable ducts and sanitary facilities. Completion is in the condition as yet to be renovated. The facilities and the renovation work to be carried out are listed below:
- Air conditioning with top cooling;
- Central heating system with individually controlled thermostatic valves;
- Cable ducts with fast data transmission, i.e. Cat 5E, possibly upgradable to Cat 6;
- Existing project carpet;
- Luxury sanitary facilities on the floor;
- Beautiful entrance area on the ground floor.
ZONING PLAN
Mariahoeve' adopted on 04-04-2013.
The object falls under the zoning category 'Kantoor'.
For the full zoning plan, please visit: ruimtelijkeplannen.nl.
ENERGY LABEL
The property has energy label A.
The energy label is valid until 20-11-2024.
ACCESSIBILITY
Accessibility by car and public transport is very good. With the motorway exit of the N14 at only 1 to 1.5 kilometres, Borderwijklaan has connections to Amsterdam/Schiphol A4, Utrecht A12 and Rotterdam A13. Hofzichtlaan also forms an important connecting route to The Hague metropolitan area.
A bus stop and a tram stop are less than 500 m away. With The Hague Mariahoeve railway station in the immediate vicinity, the location also has excellent access to the NS railway station. The location is also directly connected to The Hague Laan van Nieuw Oost Indië and The Hague Central Station.
PARKING
The property has its own car park with a total of 127 parking spaces. Eight parking spaces are available for rent.
RENTAL PRICE
€ 100,- per m² per year excl. VAT.
RENTAL PRICE PARKING SPACE
€ 960,- per parking spot per year excl. VAT.
SERVICE CHARGES
The service costs are € 37,- per sq.m. per year on an advance basis, plus VAT. For this, the following services are provided:
Service costs
Maintenance and periodic inspection of technical installations and down pipes;
- Maintenance and periodic inspection of rainwater drainage, gutters and roofs;
- Periodic maintenance of E- and W-installations;
- Periodic lift maintenance and annual lift inspection by Lift Institute;
- Periodic maintenance of sewerage and down pipes;
- Periodic maintenance of central heating installation as well as fault rectification;
- Garden maintenance and maintenance of car park, bicycle shed and paving;
- Glass washing at a frequency of once every 6 months.
Energy costs
- Gas usage including standing charges;
- Electricity usage including standing charges;
- Water usage including standing charges.
RENTAL PERIOD
5 (five) years, flexible lease term negotiable.
TERMINATION PERIOD
6 (six) months.
ACCEPTANCE
In consultation.
RENT PAYMENT
Per month in advance.
RENT ADJUSTMENT
Annually, for the first time 1 year after commencement date, based on the change of the price index figure according to the Consumer Price Index (CPI), all households (2015=100), published by Statistics Netherlands (CBS).
VAT
Landlord wishes to opt for VAT taxed letting. If the tenant does not meet the criteria, a percentage to be agreed upon to compensate for the lost VAT will be determined.
SECURITY
Bank guarantee/security deposit in the amount of a gross payment obligation of at least 3 (three) months (rent, service costs and VAT), depending on the tenant's financial standing.
RENTAL AGREEMENT
The lease will be drawn up in accordance with the ROZ model Huurvereenkomst KANTOORRUIMTE en andere bedrijfsruimte in de zin van artikel 7:230a BW (Office and other business premises lease agreement within the meaning of Section 7:230a of the Dutch Civil Code), adopted by the Raad voor Onroerende Zaken (ROZ) in 2015, with additional provisions lessor.
+++
The above property information has been compiled with care. We accept no liability for its accuracy, nor can any rights be derived from the information provided. Floor and other surfaces are only indicative and may deviate in reality. It is expressly stated that this information may not be regarded as an offer or quotation.
General
Construction
Location
- Kantorenpark
Office
Parking spaces
Energy
Maintenance
Industries in
Location
Bordewijklaan 38, 2591 XR, 's-Gravenhage
 nl
nl








