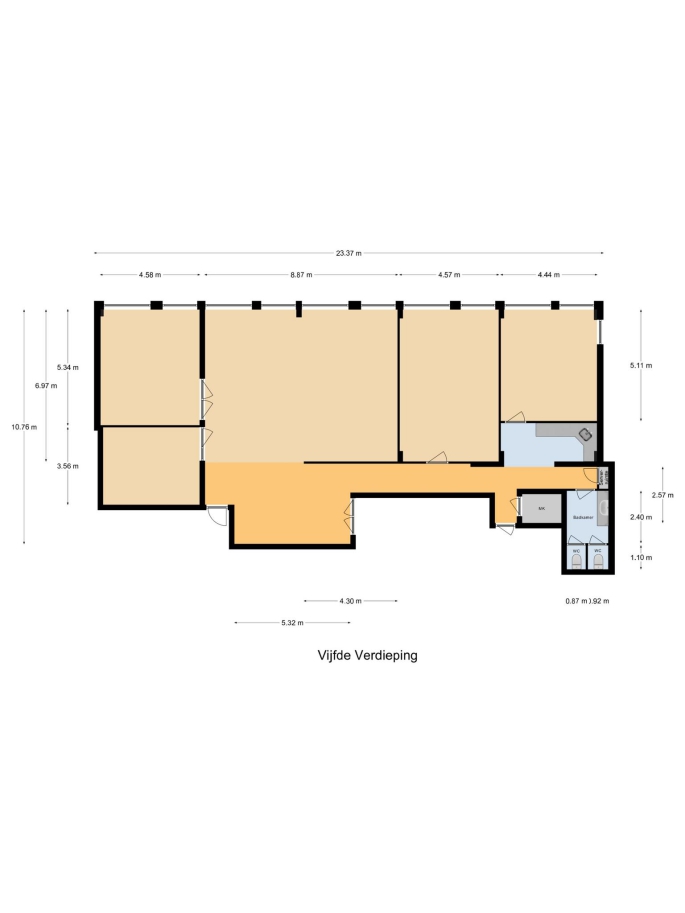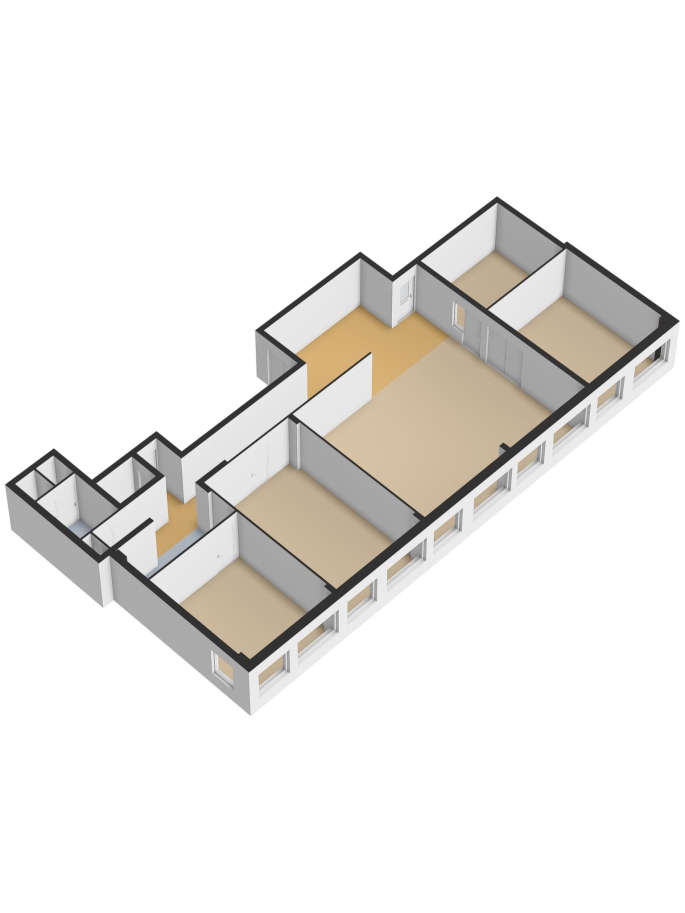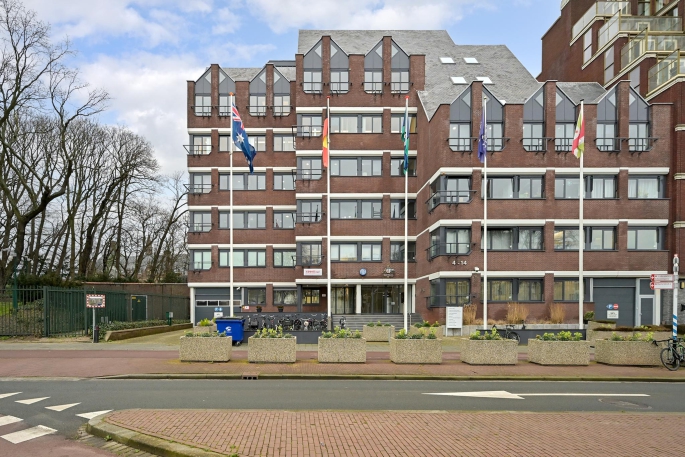
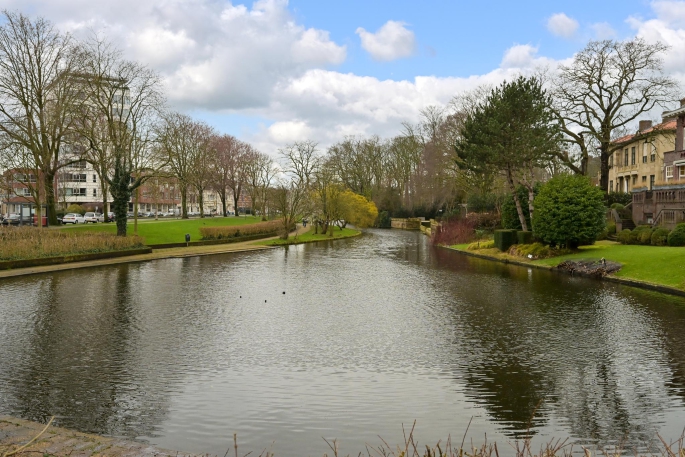
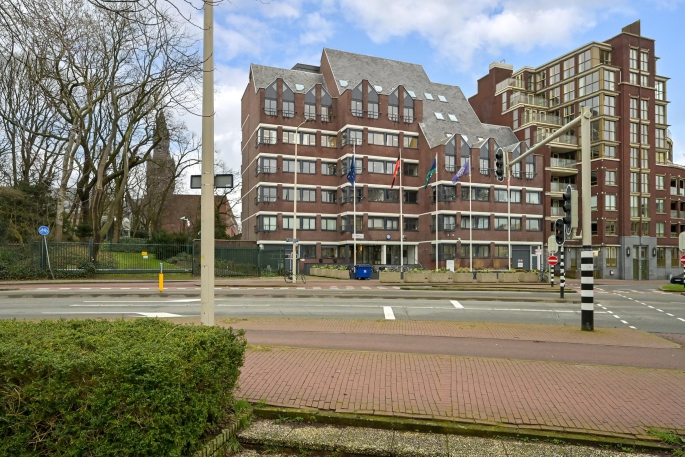
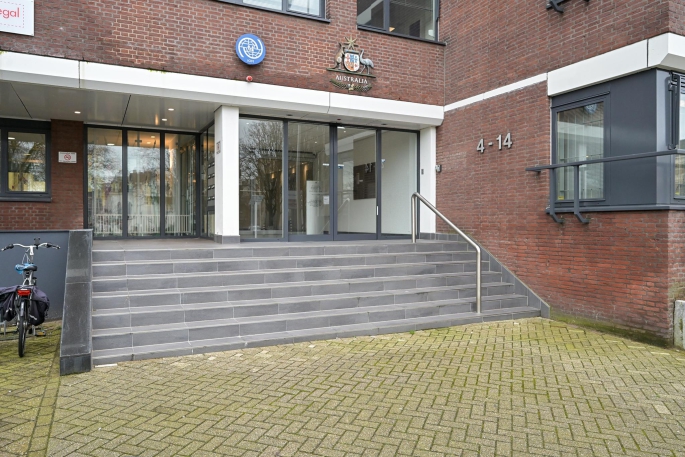
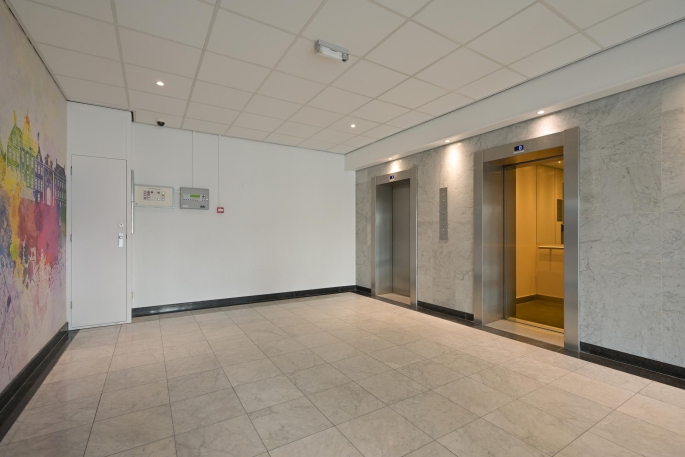
Carnegielaan 4-14 , 2517 KH, 's-Gravenhage
- 768 m²
- In units from 226 m²
- B
Description
Carnegielaan 4 - 14 in The Hague OBJECT DESCRIPTION This is an office space located on the 4th and 5th floor of office building "Carnegie" and can be reached both by stairs and lift. The office space is very respresentative and has a view of The Hague's skyline....
Show moreProperties
Downloads
Carnegielaan 4 - 14 in The Hague
OBJECT DESCRIPTION
This is an office space located on the 4th and 5th floor of office building "Carnegie" and can be reached both by stairs and lift. The office space is very respresentative and has a view of The Hague's skyline.
The office building currently houses several embassies and various service organisations.
ENVIRONMENTAL FACTORS
The 'Carnegie' office building is located in the Zorgvliet district, directly adjacent to the gardens of the Peace Palace, a popular area for embassies and international organisations.
High-quality shops, banks and various catering establishments are located in the immediate vicinity.
METRAGE
The total surface area is approximately 768 m² l.f.a. (in accordance with NEN 2580), distributed as follows:
- Basement: approximately 100 m² l.f.a.;
- 4th floor: approximately 442 m² l.f.a.;
- 5th floor: approximately 226 m² l.f.a..
Partial rent is possible from approximately 226 m² l.f.a..
DELIVERY LEVEL
The property will be delivered empty and swept clean, including the following facilities:
- pantry (current);
- sanitary facilities (current)
- data cabling (current);
- fibreglass connection present;
- cable ducts (current);
- patch cabinet (current);
- mechanical ventilation with top cooling (current);
- heating (current);
- partition walls (current);
- suspended ceiling (current);
- opening windows;
- lifts;
- alarm system (current).
ZONING PLAN
'Zorgvliet and World Forum' adopted 29-09-2016.
The property falls under zoning category 'Office'.
For the full zoning plan, please visit: omgevingswet.overheid.nl
ENERGY LABEL
The property has Energy Label B.
The energy label is valid until 01-11-2027.
ACCESSIBILITY
The accessibility of the office building is good. Via Javastraat and Laan Copes van Cattenburch there is a good connection to the national road network.
Tram lines 1 and 16 and bus lines 24 and 28 have stops within walking distance of the property. Tram line 16 and bus lines 24 and 28 have a direct connection to The Hague Central Station.
PARKING
The property has its own parking facilities in its own enclosed car park.
Paid parking is available on public roads in the immediate vicinity.
RENTAL PRICE
€ 189,- per m² per year excl. VAT.
RENTAL PRICE PARKING SPACE
€ 1.800,- per year excl. VAT.
SERVICE CHARGES
The service costs are € 37.50 per m² per year on an advance basis, plus VAT. For this, the following services are provided:
- consumption and standing charges of electricity
- consumption of and fixed charges for gas
- consumption of and fixed charges for water, as well as any meter rental;
- periodic maintenance and inspection of the lift installation;
- regular maintenance of technical installations, automatic doors and intercom;
- regular maintenance of dirty water pump and hydrophore installation
- periodic maintenance of emergency lighting and building evacuation system;
- cleaning costs for general areas;
- maintenance of outside areas, including gardening and replacement of plants
- window cleaning in common areas and outside of the building;
- costs of rubbish disposal and container rental;
- security in common areas and surveillance rounds;
- charges and levies payable by the user, which will be charged to the lessor;
- administration costs of 5% of the above-mentioned amount.
RENTAL PERIOD
5 (five) years.
TERMINATION PERIOD
12 (twelve) months.
ACCEPTANCE
Immediately.
RENT PAYMENT
Per month in advance.
RENT ADJUSTMENT
Annually, for the first time 1 year after commencement date, based on the change of the price index figure according to the Consumer Price Index (CPI), all households (2015=100), published by Statistics Netherlands (CBS).
VAT
Landlord wishes to opt for VAT taxed leasing. If the tenant does not meet the criteria, a percentage to be agreed upon to compensate for the lost VAT will be determined.
SECURITY
Bank guarantee/security deposit in the amount of a gross payment obligation of at least 3 (three) months (rent, service costs and VAT), depending on the tenant's financial situation.
RENTAL AGREEMENT
The rental agreement will be drawn up in accordance with the ROZ model Huurvereenkomst KANTOORRUIMTE en andere bedrijfsruimte within the meaning of Section 7:230a of the Dutch Civil Code adopted by the Raad voor Onroerende Zaken (ROZ) in 2015, with additional provisions landlord.
+++
The above property information has been compiled with care. We accept no liability for its accuracy, nor can any rights be derived from the information provided. Floor and other surfaces are only indicative and may deviate in reality. It is expressly stated that this information may not be regarded as an offer or quotation.
General
Construction
Location
- In residential area
Office
Parking spaces
Energy
Maintenance
Industries in
Location
Carnegielaan 4-14, 2517 KH, 's-Gravenhage
 nl
nl





































