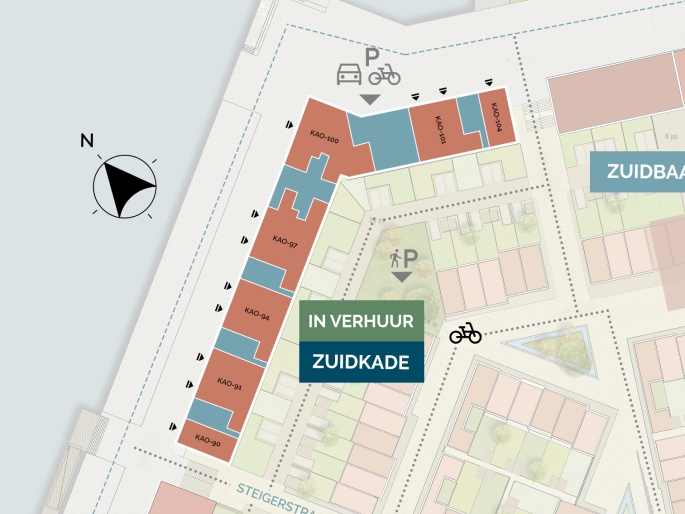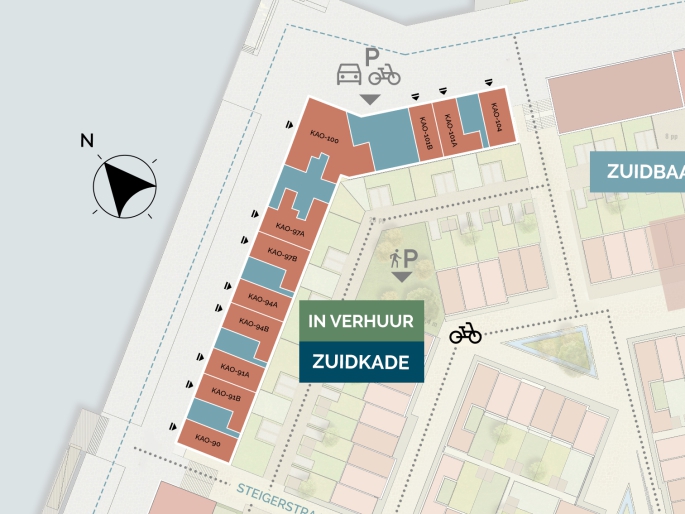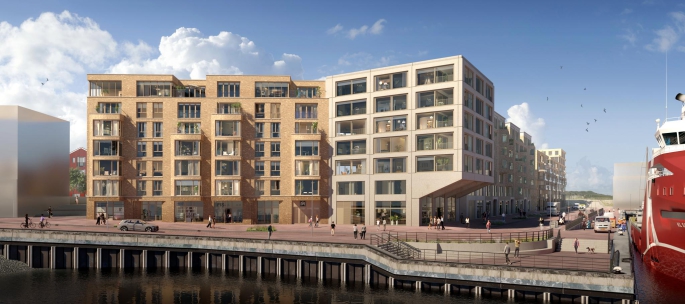
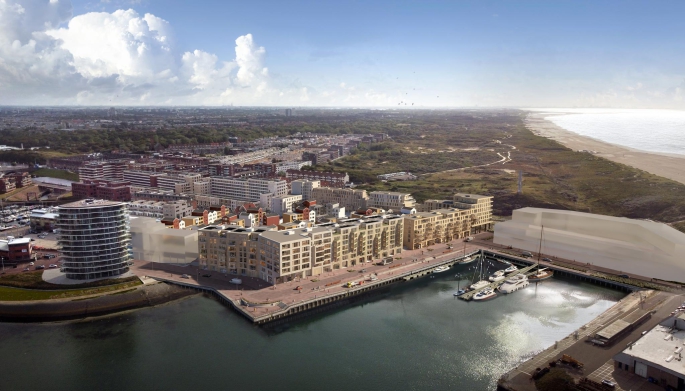
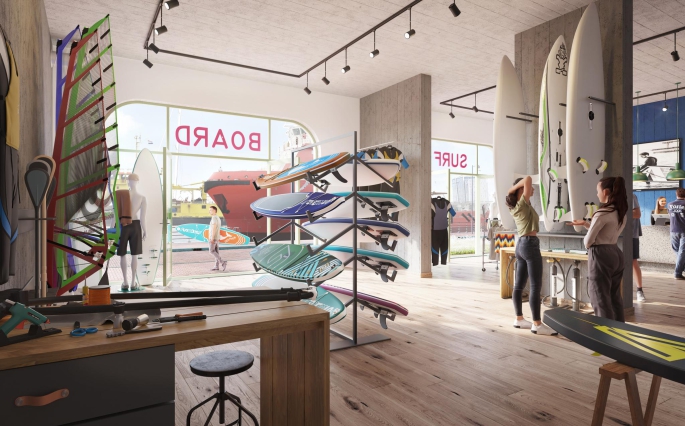
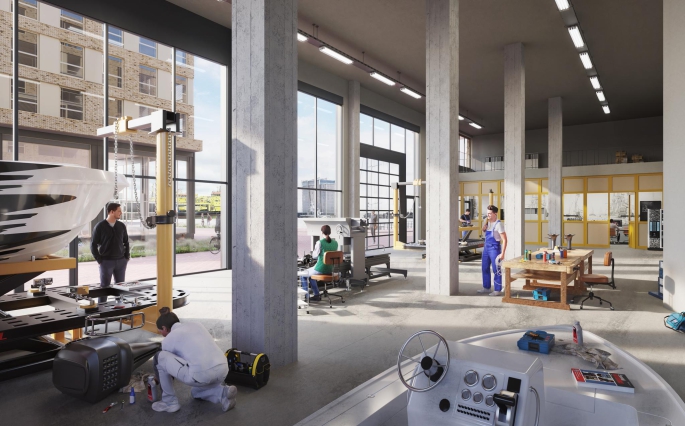
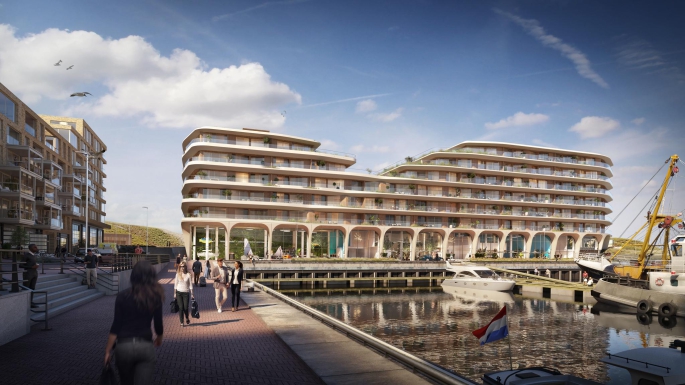
De Zuid, Hellingkade ong , 2583 WC, 's-Gravenhage
Description
De Zuid, Hellingkade in The Hague INTRODUCTION Around the Third Harbour in Scheveningen, small-scale commercial units will be realized on the quay in the coming years. These units are very suitable for innovative companies developing activities at sea and knowledge...
Show moreProperties
Downloads
De Zuid, Hellingkade in The Hague
INTRODUCTION
Around the Third Harbour in Scheveningen, small-scale commercial units will be realized on the quay in the coming years. These units are very suitable for innovative companies developing activities at sea and knowledge institutions with relevant expertise, such as maritime technology, ecology, sustainability, coastal and water management. The units are intended for companies that use the port and/or develop activities at sea. The units in a plinth under apartments should fit with their activities in the combination of residential/working port. In early 2025 (forecast), some units in various sizes will be delivered as shells. Information about this project can be found on the site 'Ondernemenopdezuid.nl'.
For information about renting these units to 'maritime' companies, please contact us.
OBJECT DESCRIPTION
The construction of ZUIDKADE is currently underway and the project is expected to be completed in early 2025 (forecast). This is a development with business units of various sizes located directly on the quay. Most units can be split into two.
The floor area ranges from 84 - 280 m² with a width of about 6 to 13 meters, with a depth of about 14.5 meters. The height is about 4 meters, with the corner unit on the quay even having a height of about 7 meters. This particular unit is reserved for an appropriate catering function and offers a beautiful view of the harbor mouth, Third Harbour and First Harbour (the fishing/fishing auction).
ACCESSIBILITY
From the harbor of Scheveningen Haven you are directly at sea. In addition to the business and residential function, a large number of catering establishments can be found and the beach is 100 meters away. This makes the harbor a particularly attractive working environment.
METRAGE
The area of the units is approximately:
- Unit KAO 91 - approx. 208 m² (possibly to be split into unit 91.2a- & 91.2b, see below);
- Unit KAO 91.2a - approx. 95 sqm;
- Unit KAO 91.2b - approx. 113 sqm;
- Unit KAO 94 - approx. 208 m² (possibly to be split into unit 94.3a & 94.3b, see below);
- Unit KAO 94.3a - approx. 95 sqm;
- Unit KAO 94.3b - approx. 113 sq. m;
- Unit KAO 97 - approx. 256 m² (possibly to be split into unit 97.4a & 97.4b, see below);
- Unit KAO 97.4a - approx. 142 sqm;
- Unit KAO 97.4b - approx. 114 sqm;
- Unit KAO 100 - approx. 280 sqm;
- Unit KAO 101 - approx. 189 m² (possibly to be split into Unit 101.6a & 101.6b, see below);
- Unit KAO 101.6a - approx. 103 sqm;
- Unit KAO 101.6b - approx. 86 sq. m;
- Unit KAO 104 - approx. 84 m².
Plan of the respective units can be downloaded on the project website: ondernemenopdezuid.nl
DELIVERY LEVEL
All units are delivered casco: a standard facade and constructive floors, walls and ceiling. The units are equipped with connections for water, sewer, electricity and fiberglass. The entrepreneur himself must realize a custom solution for heating and cooling in cooperation with Klimaatgarant (supplier of heat pumps and soil loops for heat and cold emission). A set of guidelines is available for the entrepreneur to finish the space.
ZONING PLAN
A. Cultural facilities;
B. Service facilities;
C. Office;
D. Sports facilities
E. 'mixed' also includes non-daily retail trade, catering establishments in the light and medium category on the first floor and businesses, insofar as they are port-related and occur in categories A and B from the Statement of Business Activities function mix.
Category E includes 'maritime' businesses that are directly or indirectly dependent on a port, such as businesses that use a quay or other transhipment facility in the port for the transport of goods. It also includes businesses that are demonstrably supportive of the core activities of port-related businesses.
For ships berthed in the Third Harbour, the municipality will realize a shore power facility.
ENERGY LABEL
The energy label will be drawn up upon completion.
RENTAL PRICE
Rent on request.
SERVICE CHARGES
Tenant needs to take care of connection and payment of all utilities.
RENTAL PERIOD
In consultation.
TERMINATION PERIOD
12 (twelve) months.
ACCEPTANCE
In consultation.
RENT PAYMENT
Per month in advance.
RENT ADJUSTMENT
Annually, for the first time 1 year after commencement date, based on the change of the price index figure according to the Consumer Price Index (CPI), all households (2015=100), published by Statistics Netherlands (CBS).
VAT
Landlord wishes to opt for VAT taxed rentals. If the tenant does not meet the criteria, a percentage to be agreed upon to compensate for the lost VAT will be determined.
SECURITY
Bank guarantee/security deposit in the amount of a gross payment obligation of at least 3 (three) months (rent, service costs and VAT), depending on the financial strength of the tenant.
RENTAL AGREEMENT
The rental agreement will be drawn up in accordance with the ROZ model Huurvereenkomst KANTOORRUIMTE en andere bedrijfsruimte in de zin van artikel 7:230a BW (Office space and other business premises lease agreement within the meaning of Section 7:230a of the Dutch Civil Code), adopted by the Raad voor Onroerende Zaken (ROZ) in 2015, with additional provisions landlord.
+++
The above object information has been compiled with care. We cannot accept any liability for its accuracy, nor can any rights be derived from the information provided. Mention of floor and other surfaces are only indicative and may deviate in reality. It is expressly stated that this information may not be regarded as an offer or quotation.
General
Construction
- Business premises
Location
- In residential area
Office
Business premises
Maintenance
Location
De Zuid, Hellingkade ong, 2583 WC, 's-Gravenhage
 nl
nl







