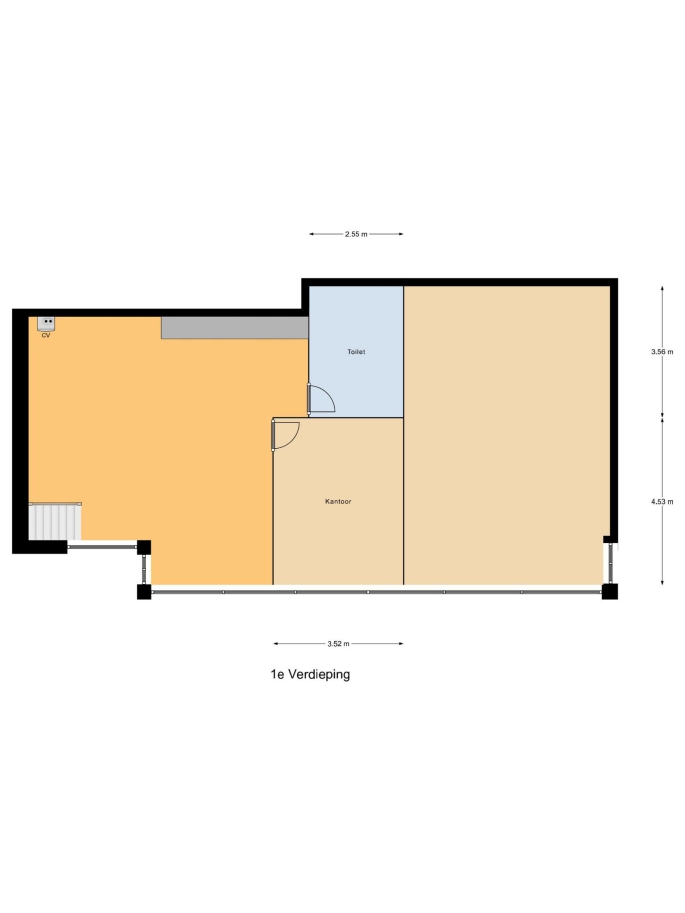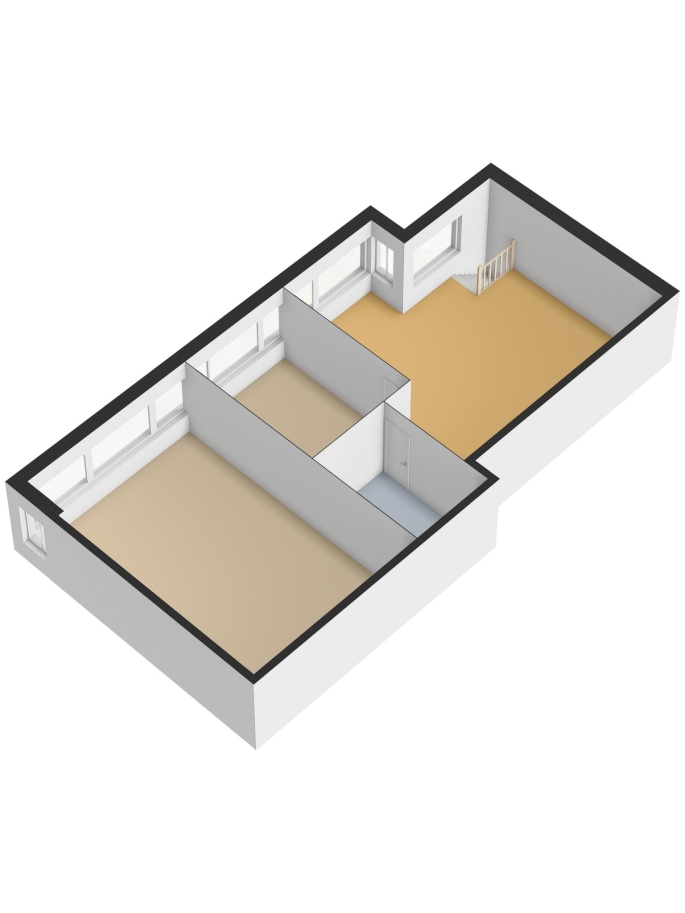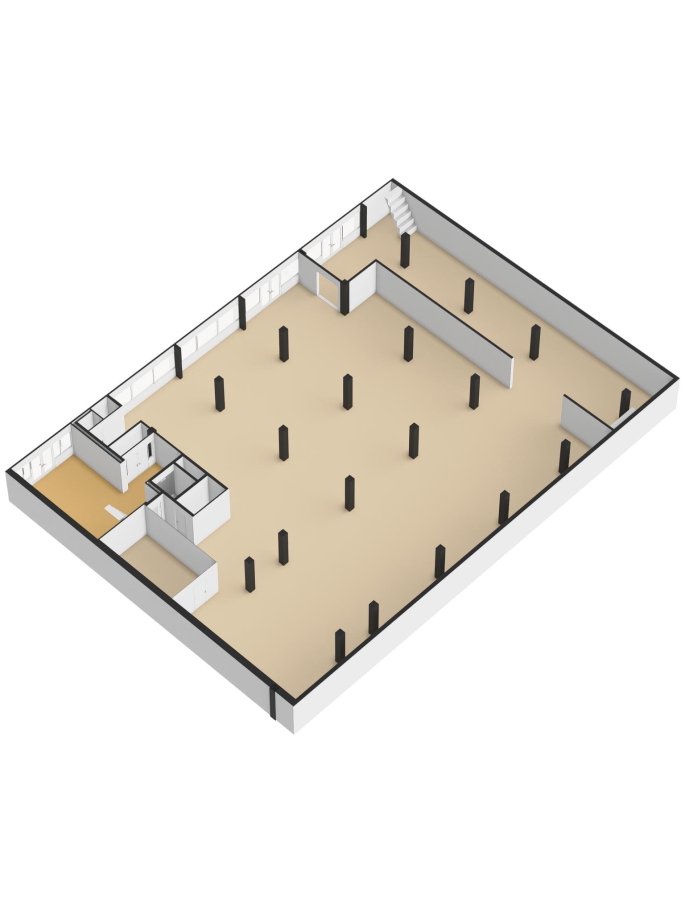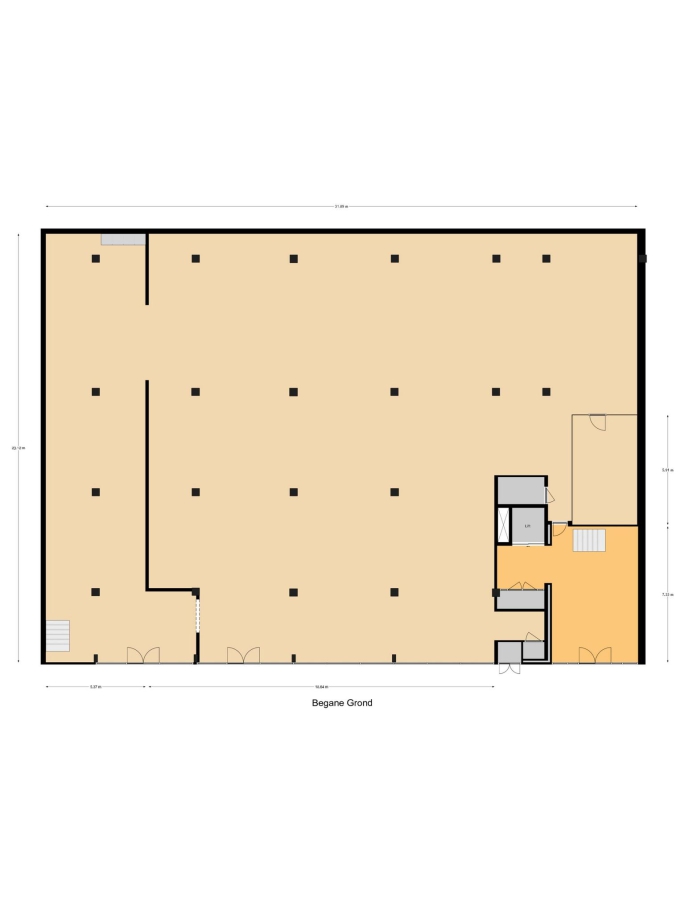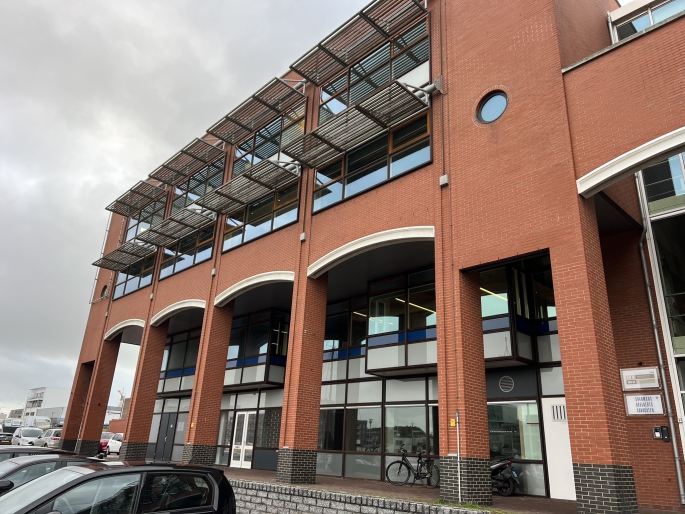
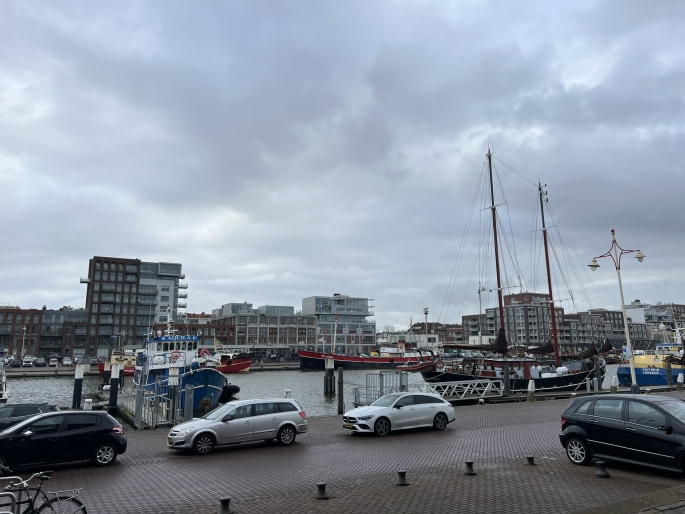
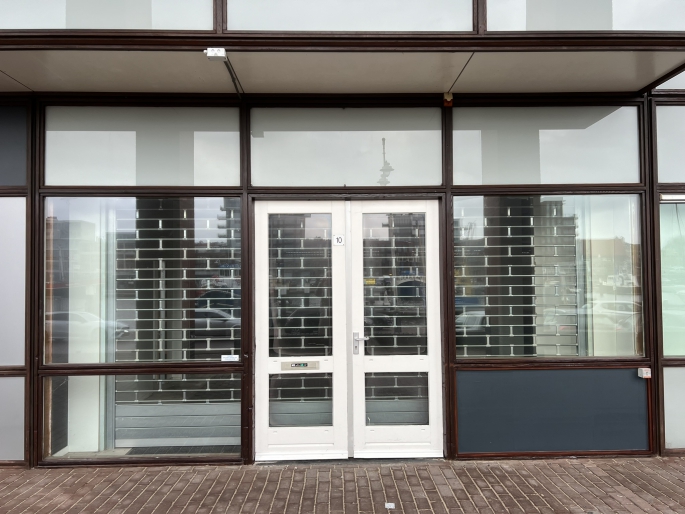
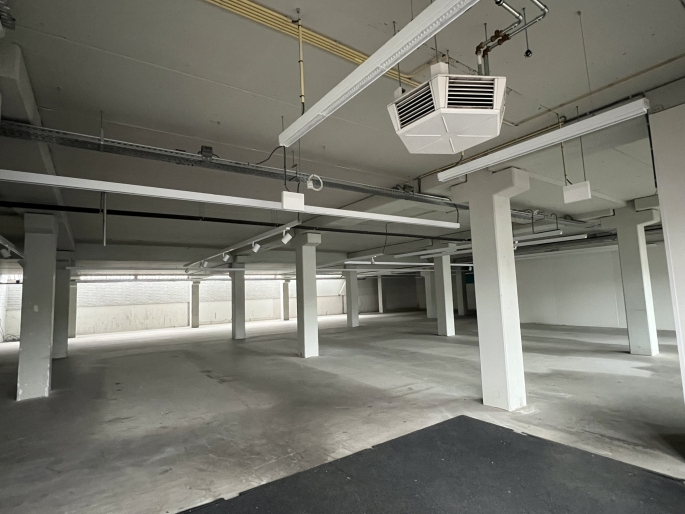
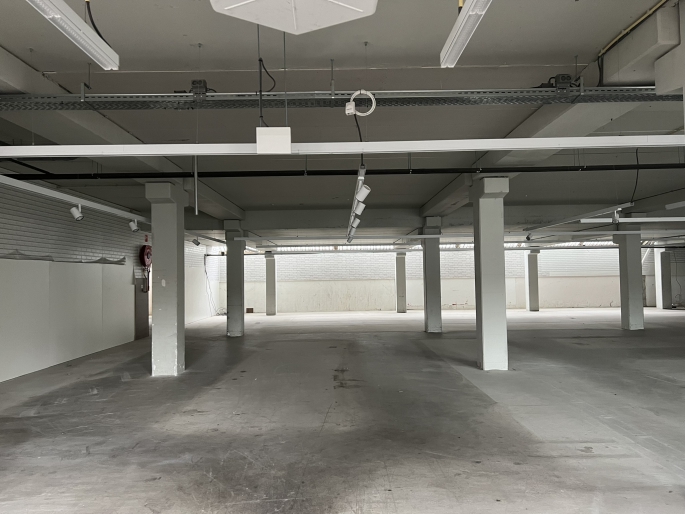
Dr. Lelykade 10 , 2583 CM, 's-Gravenhage
- 775 m²
- B
Description
FOR RENT Dr. Lelykade 10 in The Hague OBJECT DESCRIPTION The property at Dr Lelykade 10, with a floor area of approximately 775 m2 divided between the ground floor (676 m2) and the first floor (98.8 m2), embodies the perfect combination of functionality and...
Show moreProperties
Downloads
FOR RENT
Dr. Lelykade 10 in The Hague
OBJECT DESCRIPTION
The property at Dr Lelykade 10, with a floor area of approximately 775 m2 divided between the ground floor (676 m2) and the first floor (98.8 m2), embodies the perfect combination of functionality and allure.
The ground floor is spacious and will be delivered as shell, is equipped with electrical power and offers the flexibility for various business activities. A thoughtful layout creates opportunities for storage, while a separate room with staircase access to the first floor makes efficient use of the space. On the first floor is a pantry, a toilet group and an office space with breathtaking views of the harbour. An environment that is not only functional, but also inspiring.
Infused with maritime ambience, this location offers a unique opportunity to realise your business vision. Whether retail, office space or a combination of both, Dr Lelykade 10 is ready to suit your business needs.
The leased property may be used as retail space within the meaning of Section 7:290 of the Dutch Civil Code or as office space within the meaning of Section 7:230a of the Dutch Civil Code.
ENVIRONMENTAL FACTORS
In a prominent location, situated on the corner of the prestigious 4-master at Dr Lelykade 10 in Scheveningen, a unique business opportunity is unfolding. A strategically positioned location in the bustling port area of The Hague. With a generous surface area of approx. 775 m2 divided over the ground floor and first floor, this space offers endless possibilities for both office and retail use. Located at the 2nd inner harbour of Scheveningen the port area with maximum visibility and excellent accessibility.
The space is part of "De 4-master" and has direct unobstructed views of the harbour. "The 4-master" was realised first in the total revitalisation of the harbour area, which now attracts large flows of visitors. The beach and many catering establishments are within walking distance.
METRAGE
The total surface area is approximately 775 m² l.f.a. (according to NEN 2580), distributed as follows:
- ground floor: approximately 676 m²;
- first floor: approx. 98.8 m².
DELIVERY LEVEL
The property will be delivered empty and clean, including the following facilities:
- wide front;
- representative entrance;
- sanitary facilities on the first floor;
- roller shutter single door;
- central heating system (2021).
However, the property is let as shell only.
The tenant is responsible for the regular maintenance and renewal of the facilities installed in the leased property and takes over these free of charge from the previous tenant.
ZONING PLAN
'Scheveningen Haven' adopted dated 22-01-2015
The property falls under zoning category 'Mixed-3'
For the full zoning plan, please visit: ruimtelijkeplannen.nl.
ENERGY LABEL
The property has energy label B.
The energy label is valid until 28-12-2028.
ACCESSIBILITY
2e Haven is easily accessible by car from various directions. The Utrechtsebaan provides access to the A4, A12 and A13 motorways. Via the Hubertustunnel there is a connection to the A44.
Tram 11, bus 23 or 28 connect to Hollands Spoor Station and Laan van NOI Station respectively.
PARKING
Parking spaces are available for rent on private (enclosed) premises.
Free parking is available on the public road until 18:00, and there is ample public parking in the immediate vicinity.
RENTAL PRICE
On request.
SERVICE CHARGES
Tenant has to take care of connection and payment of all utilities.
RENTAL PERIOD
5 (five) years + 5 (five) option years.
TERMINATION PERIOD
12 (twelve) months.
ACCEPTANCE
Immediately.
RENT PAYMENT
Per month in advance.
RENT ADJUSTMENT
Annually, for the first time 1 year after commencement date, based on the change of the price index figure according to the Consumer Price Index (CPI), All Households (2015=100), published by Statistics Netherlands (CBS).
VAT
Landlord wishes to opt for VAT-taxed letting. If the tenant does not meet the criteria, a percentage to be agreed upon to compensate for the lost VAT will be determined.
SECURITY
Bank guarantee/security deposit in the amount of a gross payment obligation of at least 3 (three) months (rent, service costs and VAT), depending on the tenant's financial strength.
RENTAL AGREEMENT
The lease will be drawn up in accordance with the ROZ model Huurvereenkomst KANTOORRUIMTE en andere bedrijfsruimte within the meaning of Section 7:230a of the Dutch Civil Code adopted by the Raad voor Onroerende Zaken (ROZ) in 2015, with additional provisions landlord.
OR
The lease agreement will be drawn up in accordance with the ROZ model Huurvereenkomst Winkelruimte (Retail space lease agreement), adopted by the Raad voor Onroerende Zaken (ROZ) in 2012, with additional provisions lessor.
+++
The above property information has been compiled with care. We cannot accept any liability for its accuracy, nor can any rights be derived from the information provided. Floor areas and other surfaces are only indicative and may differ in reality. It is expressly stated that this information may not be regarded as an offer or quotation.
General
Construction
Location
- Bedrijventerrein
- Kantorenpark
Premises
Energy
Maintenance
Industries in
Location
Dr. Lelykade 10, 2583 CM, 's-Gravenhage
 nl
nl





















