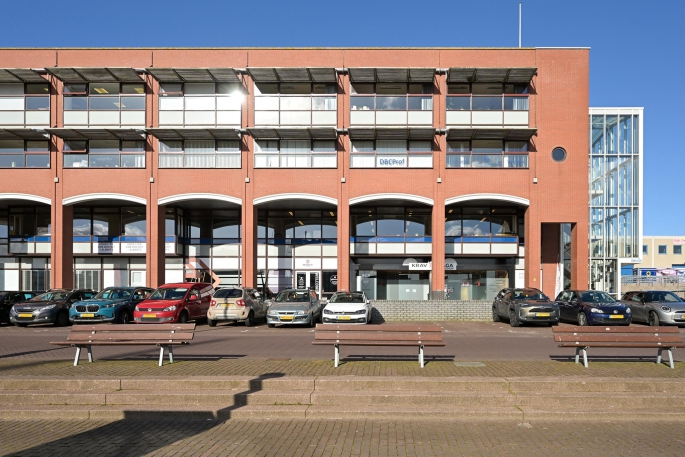
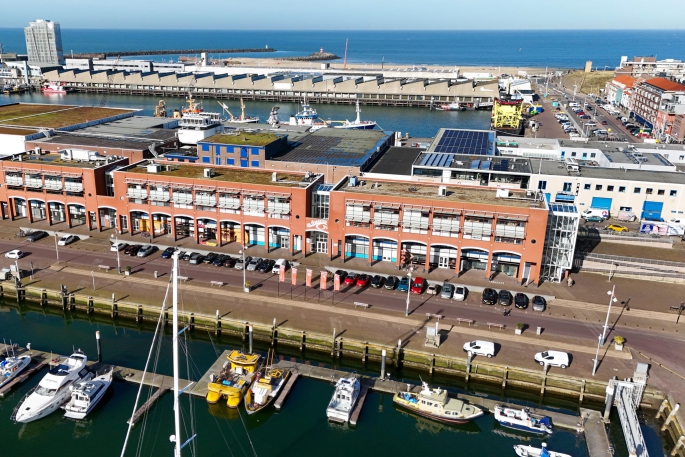
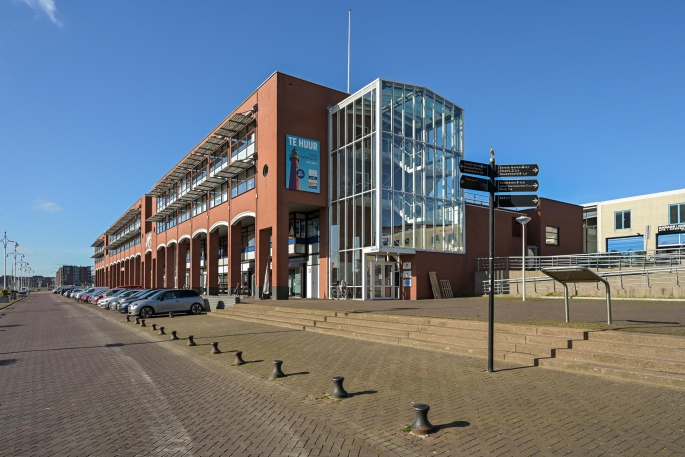
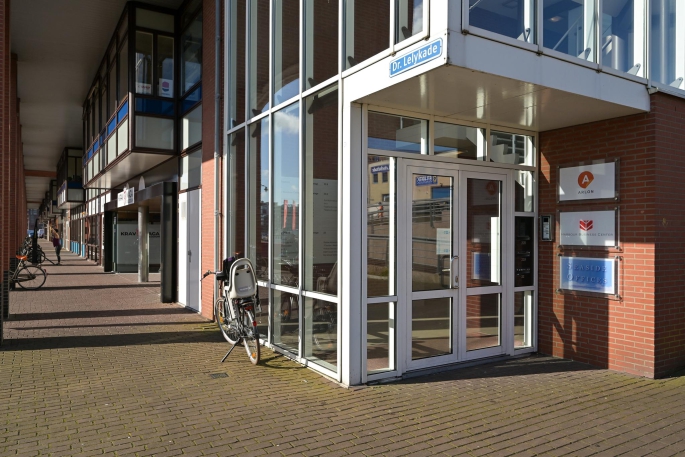
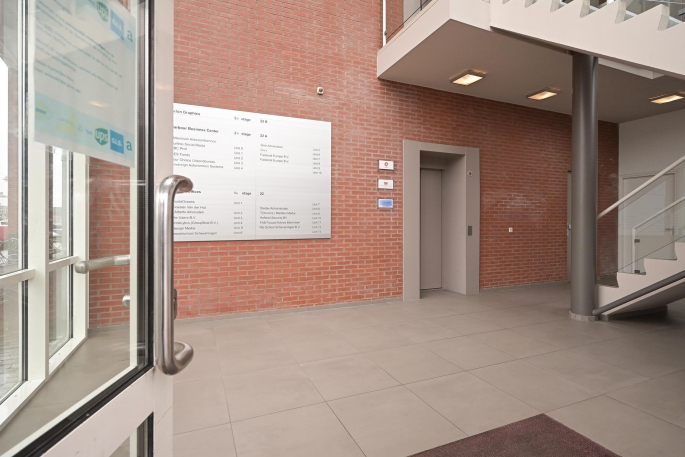
Dr. Lelykade 22 B , 2583 CM, 's-Gravenhage
- 250 m²
Description
Dr. Lelykade 22 B, The Hague OBJECT DESCRIPTION The property is an office complex consisting of 4 floors, built around 1996. The entire building has been renovated and is therefore in excellent condition, very representative and equipped with a lift and private...
Show moreProperties
Downloads
Dr. Lelykade 22 B, The Hague
OBJECT DESCRIPTION
The property is an office complex consisting of 4 floors, built around 1996. The entire building has been renovated and is therefore in excellent condition, very representative and equipped with a lift and private parking facilities. Currently, approximately 250 sq.m. lettable floor area is available on the third floor.
The entrance is located centrally in the front facade. Behind the entrance is a common hallway, giving access to the stairwell and lift for the office space above.
The lettable unit is located on the third floor. The entrance and corridor area are centrally located, providing office units on both sides with views of the harbour at the front. As well, the space is equipped with a pantry and sanitary facilities.
ENVIRONMENTAL FACTORS
The beautiful office complex ‘De 4-Master’ is located in the 2nd inner harbour in Scheveningen within walking distance of the beach and the many catering facilities at the head of the harbour. The modern office building was the first to be realised during the total revitalisation of the port area, which now attracts large numbers of visitors.
Today, the port is also an attractive residential area for a broader target group. The port has been transformed into a live/work area combined with hospitality. Many (water) sports-related companies are establishing themselves in this unique location.
METRAGE
The total surface area is approximately 250 m² l.f.a. (in accordance with NEN 2580), located on the third floor.
DELIVERY LEVEL
The office space is offered in renovated (turn-key) condition, including the following items:
- Wooden floor;
- (Partly glass) partition walls;
- Pantry and sanitary facilities;
- Air conditioning;
- System ceiling;
- Cable ducts for data cabling.
ZONING PLAN
Scheveningen Haven' adopted on 22-01-2015.
The property falls under zoning category ‘Gemengd-3’.
For the full zoning plan, please visit: omgevingswet.overheid.nl
The leased property may be used as office space within the meaning of Section 7:230a of the Dutch Civil Code.
ENERGY LABEL
The property has an energy label.
ACCESSIBILITY
The accessibility of the property is good. It is located in the harbour of Scheveningen. One of Scheveningen's main through roads is in the immediate vicinity. These roads provide access to the junctions for the A4, A44, A12 and A13 motorways and the Landscheidingsweg.
Accessibility by public transport is also good. The Hague Central Station can be reached via tram 16 or bus 22 in a short time.
PARKING
On-site parking spaces are available for rent. Free parking is available on the public road (until 6 pm).
RENTAL PRICE
€ 165,- per m² per year plus VAT.
PARKING SPACE RENTAL
€ 1,350 per parking space per year, plus VAT.
SERVICE CHARGES
The service costs amount to € 55,- per m² per year, plus VAT, as an advance payment based on post-calculation, to be paid quarterly in advance, for the costs of the following supplies and services:
- Gas consumption, including standing charges;
- Electricity consumption including standing charges;
- Water consumption including standing charges;
- Maintenance of heating and/or air treatment installation(s);
- Ditto of lift installation(s);
- Ditto of hydrophone installation;
- Idem of automatic doors, fire alarm, building monitoring, fault alarm, emergency power and electrical installation(s);
- Roofing inspections;
- Cleaning costs of communal areas, sewerage and site care rubbish, container rental, etc;
- Fire hose, reels insofar as present in the common areas;
- Care of plants in common areas;
- All costs arising in the future which are necessary and mandatory in a collective context and for which the lessor will make an advance calculation for each service-cost item that arises at that time and the result will be passed on to the lessee. All this in consultation with the tenant;
- Administration costs of 5% over the above mentioned supplies and services.
RENTAL PERIOD5
(five) years + 5 (five) option years, flexible lease term negotiable.
TERMINATION PERIOD
12 (twelve) months.
ACCEPTANCE
By mutual agreement.
RENT PAYMENT
Per month in advance.
RENT ADJUSTMENT
Annually, for the first time 1 year after commencement date, based on the change of the price index figure according to the Consumer Price Index (CPI), all households (2015=100), published by Statistics Netherlands (CBS).
VAT
Landlord wishes to opt for VAT-taxed letting. If the tenant does not meet the criteria, a percentage to be agreed upon to compensate for the lost VAT will be determined.
SECURITY
Bank guarantee/security deposit in the amount of a gross payment obligation of at least 3 (three) months (rent, service costs and VAT), depending on the tenant's financial strength.
RENTAL AGREEMENT
The lease will be drawn up in accordance with the ROZ model Huurvereenkomst KANTOORRUIMTE en andere bedrijfsruimte in de zin van artikel 7:230a BW (Office and other business premises lease agreement within the meaning of Section 7:230a of the Dutch Civil Code), adopted by the Raad voor Onroerende Zaken (ROZ) in 2015, with additional provisions lessor.
+++
The above property information has been compiled with care. We accept no liability for its accuracy, nor can any rights be derived from the information provided. Floor and other surfaces are only indicative and may deviate in reality. It is expressly stated that this information may not be regarded as an offer or quotation.
General
Construction
Location
- Bedrijventerrein
Office
Parking spaces
Maintenance
Bedrijfstakken in
Location
Dr. Lelykade 22 B, 2583 CM, 's-Gravenhage
 nl
nl































