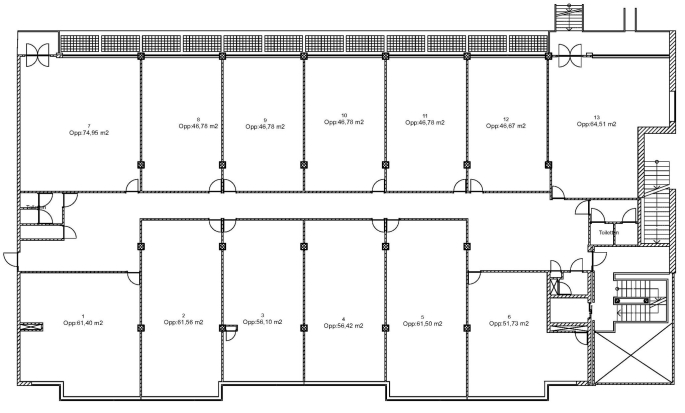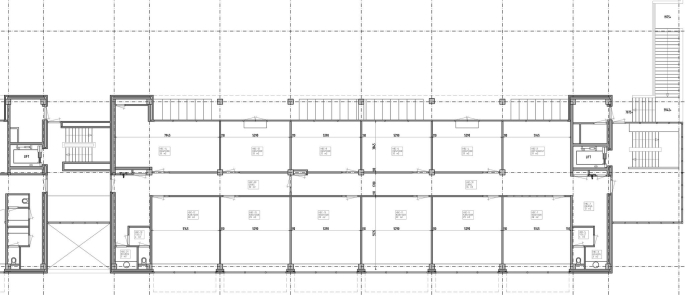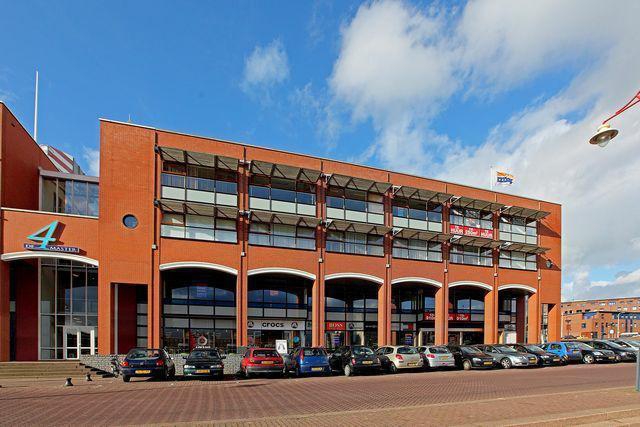
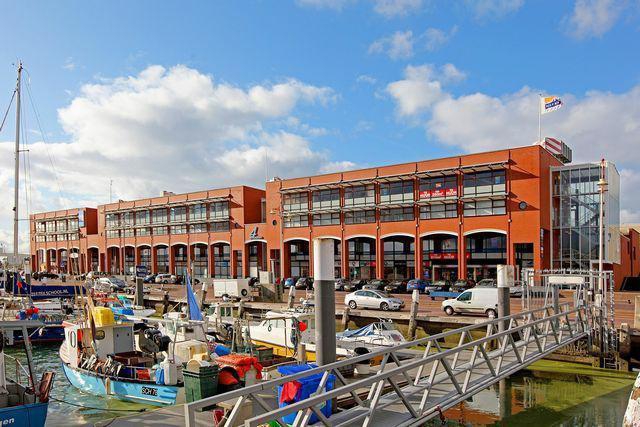
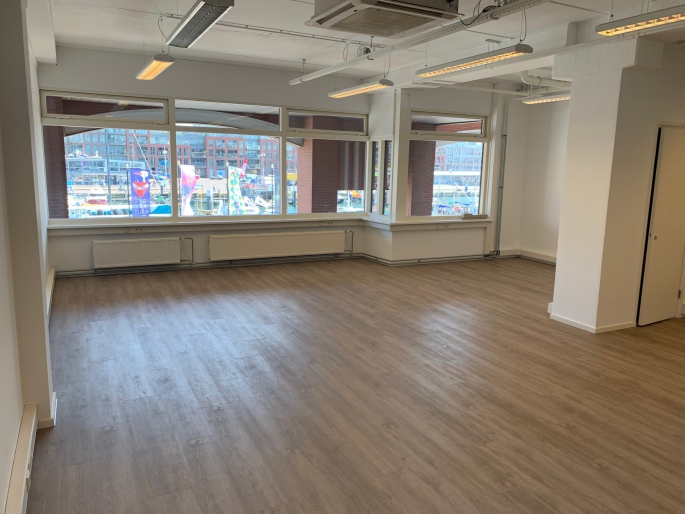
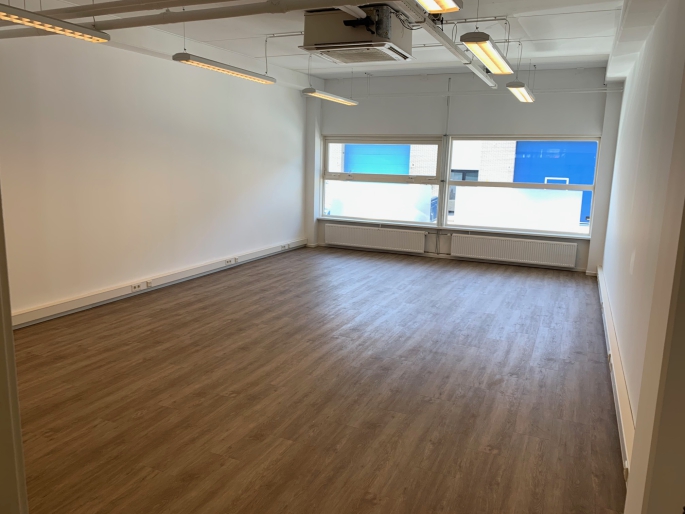
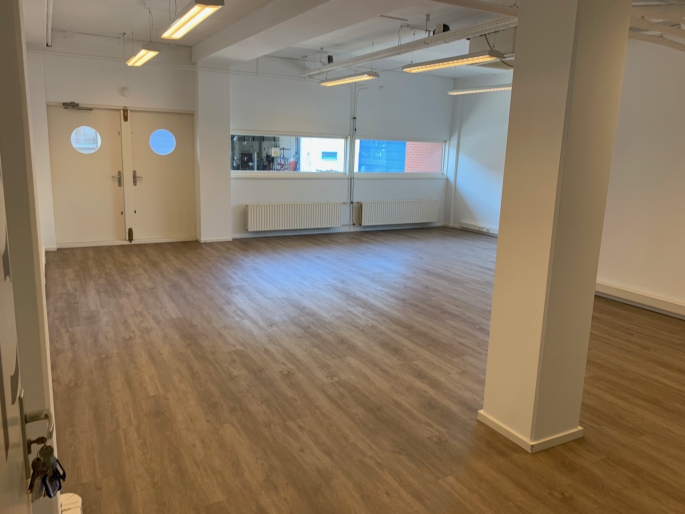
Dr. Lelykade 22 , 2583 CM, 's-Gravenhage
- 229 m²
- In units from 33 m²
- A
Description
Dr. Lelykade 22, The Hague OBJECT On behalf of its client Frisia Makelaars offers office units with a phenomenal view over the Scheveningen marina, available from 20 m² l.f.a. onwards. The Scheveningen beach is at walking distance. The following office units are...
Show moreProperties
Downloads
Dr. Lelykade 22, The Hague
OBJECT
On behalf of its client Frisia Makelaars offers office units with a phenomenal view over the Scheveningen marina, available from 20 m² l.f.a. onwards. The Scheveningen beach is at walking distance.
The following office units are currently available:
1st floor:
- Unit 7: approx. 75 sqm l.f.a. to the rear;
- Unit 10: approx. 47 sqm v.l.o. at the back; (available from 1-6-2025).
2nd floor:
- Unit 9: approx. 20 m² v.l.a. at the back; (available from 15-8-2024).
ENVIRONMENTAL FACTORS
The beautiful office complex 'De 4-Master' is located in the 2nd inner harbour of Scheveningen, at walking distance from the beach and the many catering facilities at the head of the harbour. The modern building was the first to be realised in the total revitalisation of the harbour area, which now attracts large flows of visitors.
Nowadays, the port is also an attractive residential area for a broader target group. Therefore, in the late 1980s, the function of high-quality housing was added to the function of Scheveningen Harbour. As a result, the residential areas around the harbours will start to change in the coming years. People will live there in an environment that also focuses on working and (sports) fishing.
Scheveningen-Haven is the second tourist attraction next to Scheveningen-Bad. Besides a flourishing nightlife, this area also offers sports entertainment.
DELIVERY LEVEL
The office space is offered in representative condition, including the following:
- Epoxy floor;
- Shared modern pantry;
- Modern sanitary facilities;
- Partition walls (partly glass);
- Cable ducts;
- Patch cabinet: possibility to request your own internet subscription;
- Air conditioning.
ZONING PLAN
'Scheveningen Haven' adopted dated 15-07-2015.
ENERGY LABEL
The building has energy label A.
ACCESSIBILITY
The 2nd Harbour is easily accessible by private transport from various directions. Through the Utrechtsebaan there are connections to the A-4, A-12 and A-13. Via Landscheidingsweg there is a connection to the A-44.
Tram lines 11 and 16 or bus line 22 connect to NS Station Hollands Spoor, Centraal Station and NS Station Laan van NOI respectively.
PARKING
Sufficient on-site parking spaces are available for rent.
RENTAL PRICE:
1e verdieping:
- Unit 7: € 950,- per month*;
- Unit 9: € 700,- per month*;
- Unit 10: € 700,- per month*;
- Unit 13: € 800,- per month*.
2e verdieping:
- Unit 5: € 700,- per month*;
- Unit 9: € 450,- per month*;
- Unit 10: € 550,- per month*.
*To be increased with VAT.
PARKING SPACE RENTAL
€ 1.450,- per parking space per year excl. VAT.
SERVICE CHARGES
The advance payment of the service costs is to be determined based on post-calculation, to be paid quarterly in advance, for the costs of the following supplies and services:
- gas consumption including standing charges;
- electricity consumption including fixed dues
- water consumption including standing charges;
- maintenance of heating and/or air treatment installation(s);
- ditto of lift installation(s);
- ditto of hydrophone installation
- idem of automatic doors, fire alarm, building security, fault alarm, emergency power and electrical installation(s);
- roofing inspections;
- cleaning costs of communal areas, sewerage and grounds care rubbish, container rental, etc;
- fire hose, reels insofar as present in the common areas;
- all costs arising in the future which are necessary and compulsory in a collective context and for which the lessor will make an advance calculation for each service-cost item that arises at that time and pass the result on to the lessee. All this in consultation with the tenant;
- administration costs of 5% over the above mentioned supplies and services.
RENTAL PERIOD
1 (one) year, thereafter indefinitely.
TERMINATION PERIOD
3 (three) months.
ACCEPTANCE
By mutual agreement.
RENT PAYMENT
Per month in advance.
RENT ADJUSTMENT
Annually, for the first time 1 year after commencement date, based on the change of the price index figure according to the Consumer Price Index (CPI), All Households (2015=100), published by Statistics Netherlands (CBS).
VAT
Landlord wishes to opt for VAT-taxed letting. If the tenant does not meet the criteria, a percentage to be agreed upon to compensate for the lost VAT will be determined.
SECURITY
Bank guarantee/security deposit in the amount of a gross payment obligation of at least 3 (three) months (rent, service costs and VAT), depending on the tenant's financial strength.
RENTAL AGREEMENT
The lease will be drawn up in accordance with the ROZ model Huurvereenkomst KANTOORRUIMTE en andere bedrijfsruimte in de zin van artikel 7:230a BW (Office and other business premises lease agreement within the meaning of Section 7:230a of the Dutch Civil Code), as adopted by the Raad voor Onroerende Zaken (ROZ) in 2015, with additional provisions by the lessor.
+++
The above property information has been compiled with care. We accept no liability for its accuracy, nor can any rights be derived from the information provided. Floor and other surfaces are only indicative and may deviate in reality. It is expressly stated that this information may not be regarded as an offer or quotation.
General
Construction
Location
- Other
Office
Parking spaces
Energy
Industries in
Location
Dr. Lelykade 22, 2583 CM, 's-Gravenhage
 nl
nl







