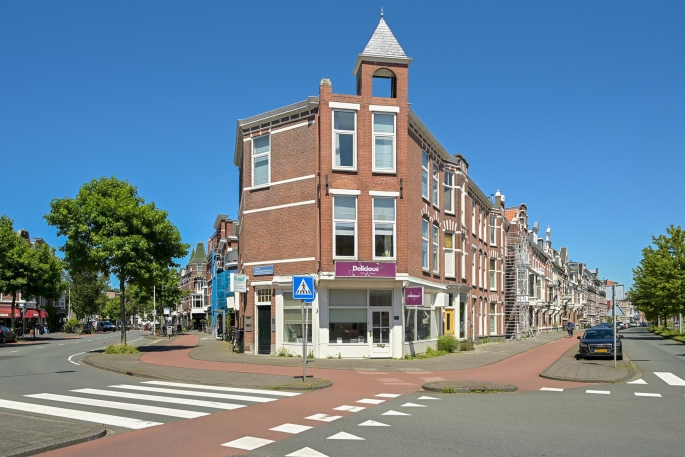
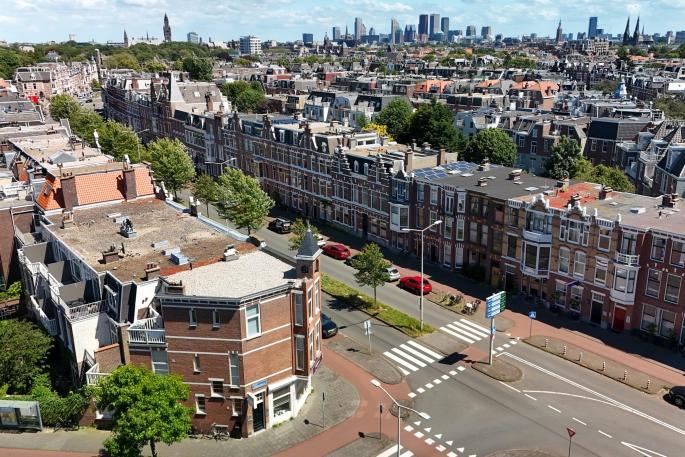
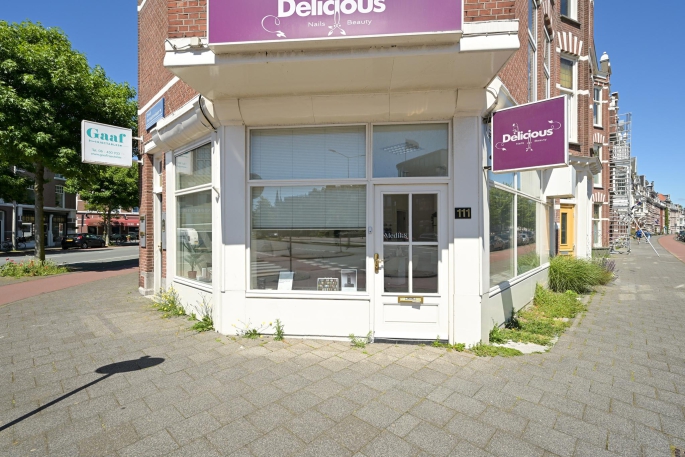
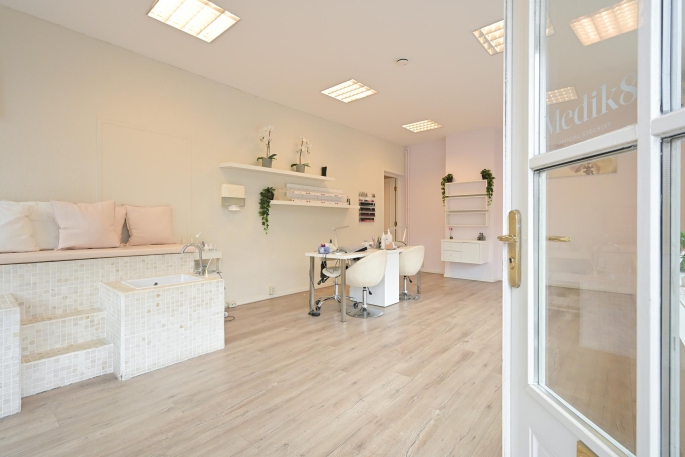
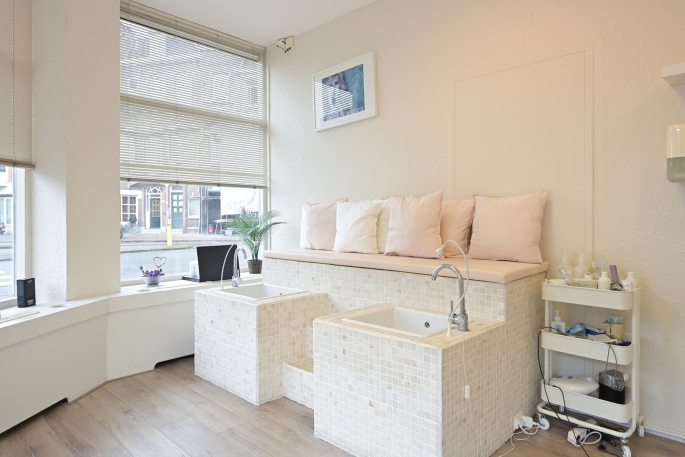
Groot Hertoginnelaan 111 , 2517 EE, 's-Gravenhage
- 62 m²
- F
Description
Groot Hertoginnelaan 111 in The Hague OBJECT DESCRIPTION The retail space is approximately 62 m² l.f.a. and is divided into two separate rooms. This layout makes the property eminently suitable for, for example, a beauty salon, where multiple, separate rooms are...
Show moreProperties
Downloads
Groot Hertoginnelaan 111 in The Hague
OBJECT DESCRIPTION
The retail space is approximately 62 m² l.f.a. and is divided into two separate rooms. This layout makes the property eminently suitable for, for example, a beauty salon, where multiple, separate rooms are desired. It is also possible to have a separate entrance for both rooms. The space is further equipped with a small pantry and a toilet. Thanks to the large windows at the front, the premises enjoy plenty of natural light, creating a pleasant and inviting atmosphere.
In short, the retail space at Groot Hertoginnelaan 111 offers an excellent opportunity for entrepreneurs looking for an easily accessible, highly visible and versatile location in The Hague. Please contact us for more information or to schedule a viewing.
ENVIRONMENTAL FACTORS
Beautiful retail space located on the ground floor of a corner building at Groot Hertoginnelaan 111 in The Hague. This location offers excellent visibility due to its prominent location on a through road. Groot Hertoginnelaan is a lively street with a varied range of shops, catering establishments and service companies. The area is characterised by a mix of residential and commercial properties, ensuring a constant flow of both local residents and visitors. This provides excellent visibility and potential patronage for your business. Moreover, the neighbourhood is well-maintained and provides a pleasant and safe environment for your customers and employees.
METRAGE
The total surface area is approximately 62 m² l.f.a. (according to NEN 2580) divided over the ground floor.
The basement is offered free of charge.
DELIVERY LEVEL
The property will be delivered empty and spotless, including the following facilities:
- wide front;
- representative entrance
- pantry;
- sanitary facilities;
- central heating system;
- air conditioning.
However, the property will only be let as shells.
ZONING PLAN
Duinoord' adopted on 26-11-2015.
The object falls under zoning category ‘Gemengd-2’.
For the full zoning plan, please visit: omgevingswet.overheid.nl
ENERGY LABEL
The property has Energy Label F.
The energy label is valid until 04-11-2031.
ACCESSIBILITY
The location has excellent accessibility, both by car and public transport. Groot Hertoginnelaan is an important connecting road in The Hague, making it very accessible from various parts of the city. The property is a short distance from major arterial roads such as the A12 and A4, providing easy access to cities such as Rotterdam and Amsterdam.
Public transport is also within easy reach, with several tram and bus lines stopping in the immediate vicinity. This makes the property easily accessible for clients and employees using public transport.
PARKING
The property does not have its own parking facilities. Paid on-street parking is available in the immediate vicinity.
It is also possible to apply for a company parking permit.
RENTAL PRICE
€ 18,600 per year plus VAT.
SERVICE CHARGES
Tenant has to take care of the connection and payment of all utilities.
RENTAL PERIOD
In consultation.
TERMINATION PERIOD
12 (twelve) months.
ACCEPTANCE
Per 1 January 2025.
RENT PAYMENT
Per month in advance.
RENT ADJUSTMENT
Annually, for the first time 1 year after commencement date, based on the change of the price index figure according to the Consumer Price Index (CPI), All Households (2015=100), published by Statistics Netherlands (CBS).
VAT
Landlord wishes to opt for VAT taxed leasing. If the tenant does not meet the criteria, a percentage to be agreed upon to compensate for lost VAT will be determined.
SECURITY
Bank guarantee/security deposit in the amount of a gross payment obligation of at least 3 (three) months (rent, service costs and VAT), depending on the tenant's financial situation.
RENTAL AGREEMENT
The rental agreement will be drawn up in accordance with the ROZ model Huurvereenkomst Winkelruimte (retail space rental agreement) as adopted by the Raad voor Onroerende Zaken (ROZ) in 2012, with additional provisions of the lessor.
+++
The above object information has been compiled with care. We accept no liability for its accuracy, nor can any rights be derived from the information provided. Floor and other surfaces are only indicative and may deviate in reality. It is expressly stated that this information may not be regarded as an offer or quotation.
General
Construction
Location
- In residential area
Premises
Energy
Maintenance
Bedrijfstakken in
Location
Groot Hertoginnelaan 111, 2517 EE, 's-Gravenhage
 nl
nl



























