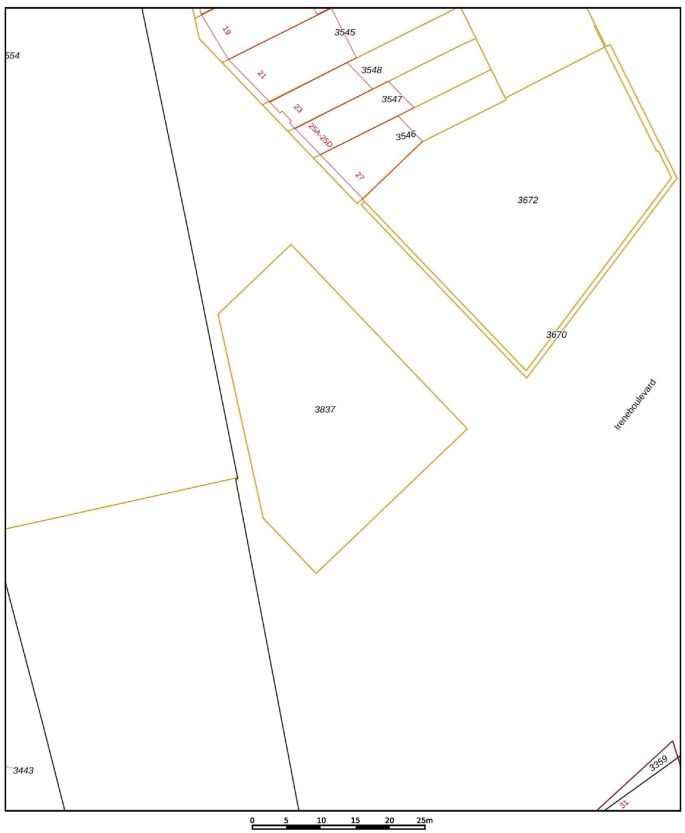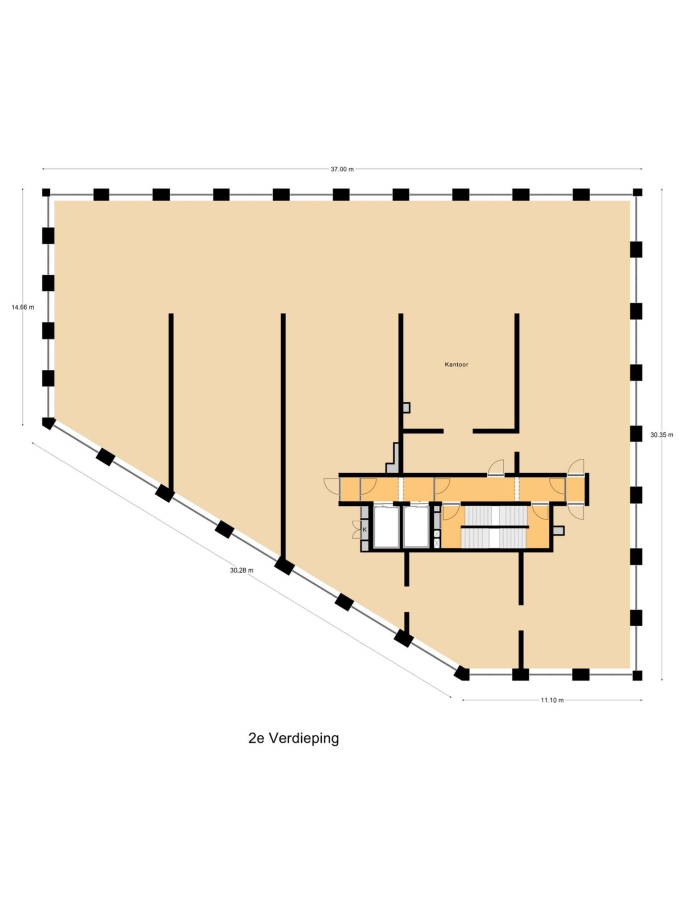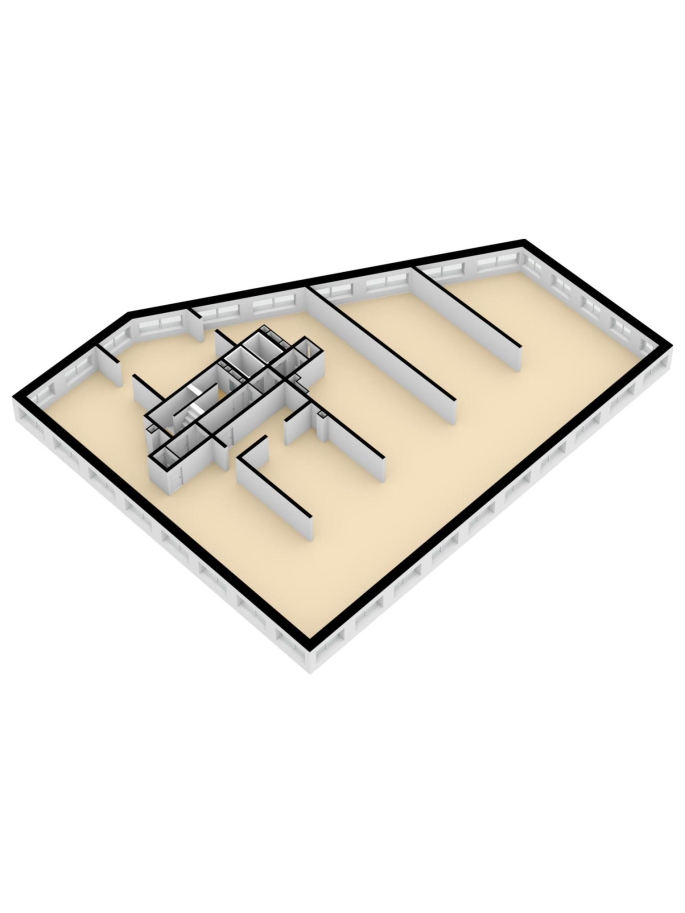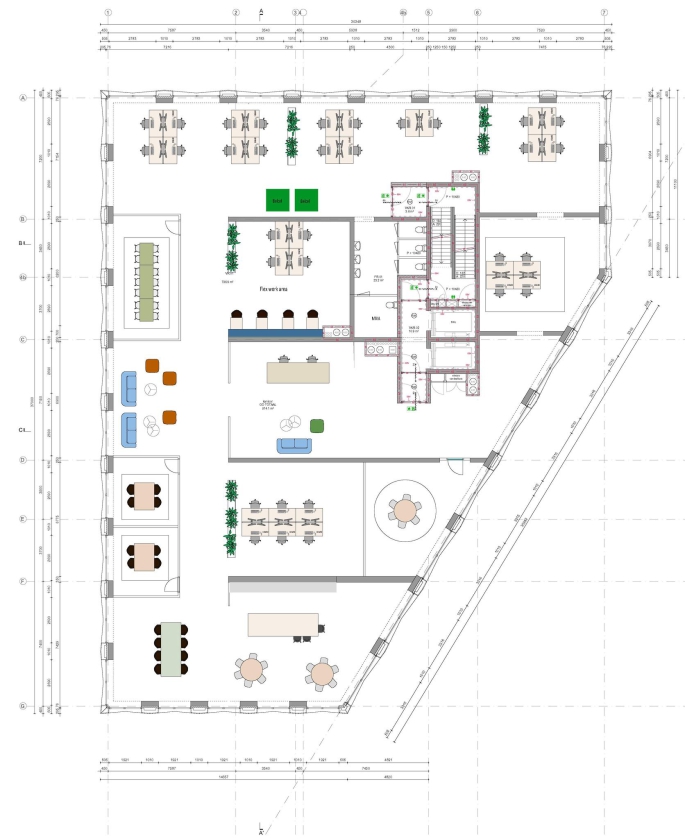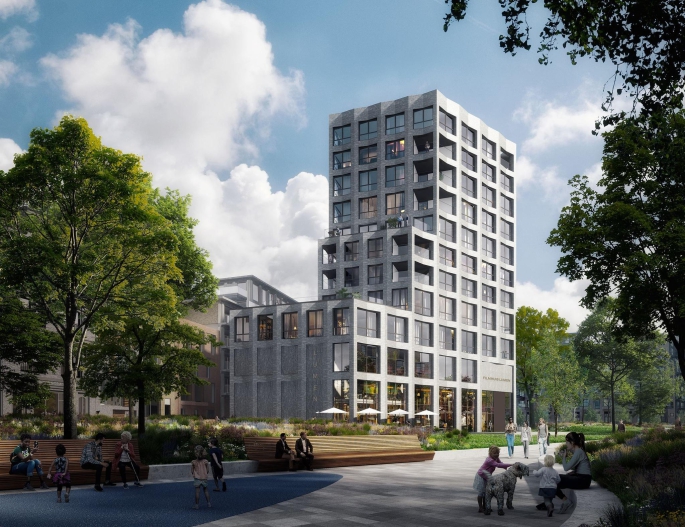
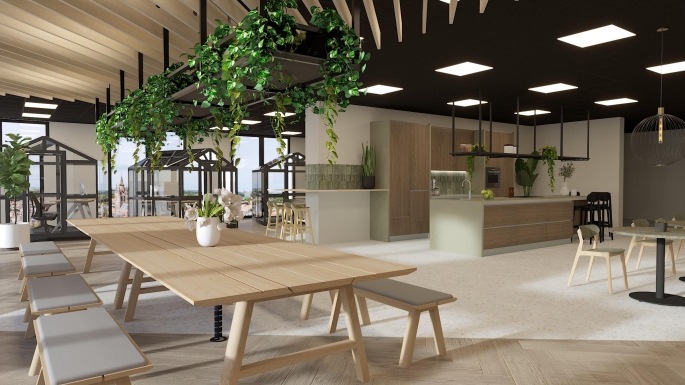
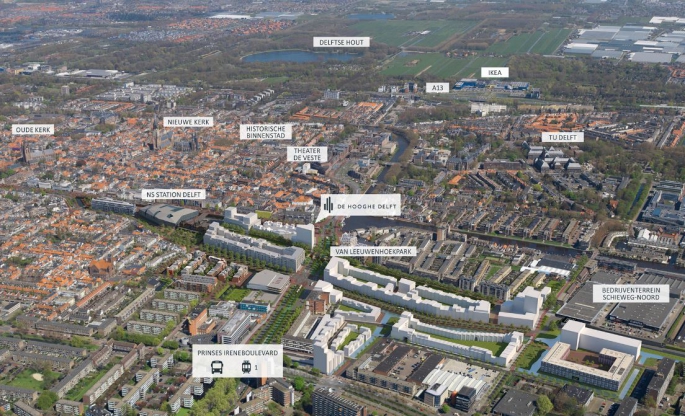
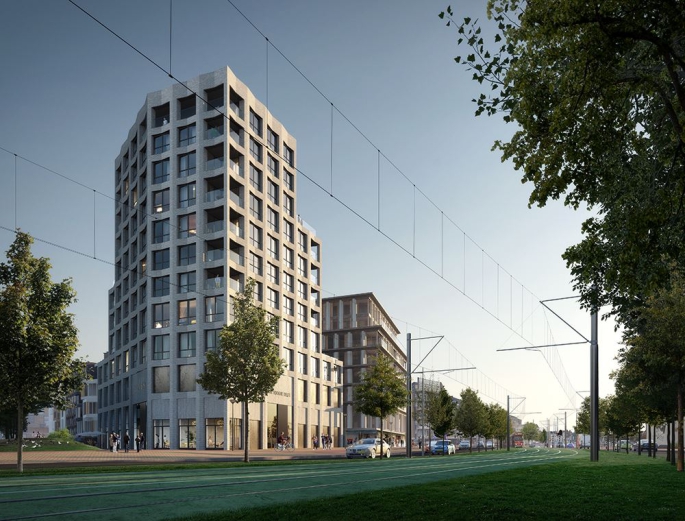
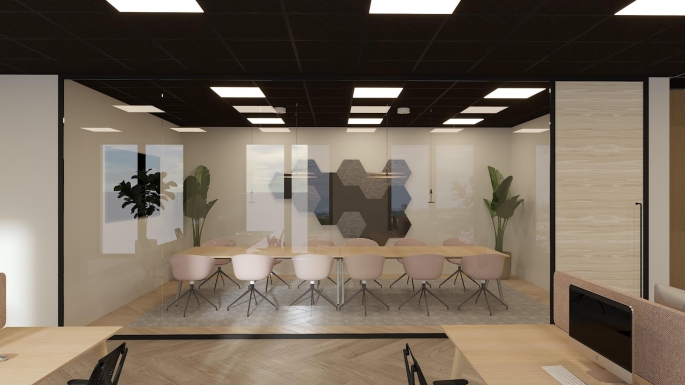
Ireneboulevard 50 B , 2611 DT, Delft
- 872 m²
- In units from 300 m²
Description
FOR SALE De Hooghe Delft - Ireneboulevard 50 B in Delft OBJECT DESCRIPTION It concerns a newly built office space on the 2nd floor, situated between the new Filmhuis Lumen and apartments above. The entire object will be developed according to the latest modern...
Show moreProperties
Downloads
FOR SALE
De Hooghe Delft - Ireneboulevard 50 B in Delft
OBJECT DESCRIPTION
It concerns a newly built office space on the 2nd floor, situated between the new Filmhuis Lumen and apartments above. The entire object will be developed according to the latest modern standards and very sustainable, including a heat and cold storage system, solar panels. In addition, the entire building is natural gas-free.
The entrance is centrally located in the front facade. Behind the entrance is the common hall, which gives access to the office space and the stairs to the upper floors. The office floor ie accessible via a separate elevator or the stairwell.
The office floor is delivered casco and can be divided freely, taking into account architectural elements. There are high windows all around the building, making the floor very light.
On the project website are some layout variants that show the possibilities for use as an open office garden or just a mix with office rooms and partly open structure.
ENVIRONMENTAL FACTORS
De Hooghe Delft is located on the Ireneboulevard and the future city park. A super central location, right next to the city center. The historic heart of Delft, with a wide range of stores and restaurants, is a few minutes' walk away, as is Delft Station and the streetcar stop. In the immediate vicinity there are plenty of parking spaces available within walking distance in various public garages.
Thanks to its central location, you will benefit from the lively atmosphere of historic Delft. Step out the door and be enchanted by the charming canals, picturesque squares and characteristic architecture that make this city so beloved. Enjoy the various stores, cozy cafes and gourmet restaurants in the immediate vicinity, which help ensure that working at this location never gets boring.
METRAGE
The total surface area is approximately 872 m² GLA (according to NEN 2580), located on the 2nd floor. Units are available from 300 sqm l.f.a. upwards.
ENERGY LABEL
After construction, the property has an energy label A++.
VVE
Each apartment owner is automatically a member of the association. The purpose of this association is the
promotion of the common interests of the owners, such as the maintenance and upkeep of the building and the
maintenance of the building and its technical installations.
The association, like other associations, has a board and a meeting of members. The association
makes decisions by an absolute majority of votes unless the regulations provide otherwise.
An administrator has already been appointed for the first year, who, among other things, helps set up
the budget and calculating service charges.
TECHNICAL DESCRIPTION
The office will be delivered to the buyer as shell, after which the buyer/user can still finish the space as they wish. The Buyer's Technical Description document contains a detailed description of the finish and materials used for the structural components as well as the exterior finish.
ACCESSIBILITY
The accessibility is excellent. At a few minutes walking distance is Delft NS Station and the stop of streetcar line 1 and bus lines 33, 37, 64 and 455. Via the Zuidwal - Julianalaan - Oostpoortweg you can reach the A13 motorway in a few minutes.
PARKING
The building does not have its own parking facilities. In the immediate vicinity are sufficient parking spaces available within walking distance in various public garages. It is also possible to apply for a company parking permit.
PROPERTY PRICE
From € 850.000,- excluding VAT, freehold.
ACCEPTANCE
Noted completion 2nd quarter 2025.
CADASTRAL DATA
Municipality: Delft
Section: O
Number: 3837
Apartment index: A-3
VAT
In the transfer and delivery is no VAT payable.
SECURITY
Upon signing the purchase agreement, the buyer will pay, as additional security for the fulfillment of his obligations, a deposit amounting to 10% of the purchase price into the notary's quality account within 10 working days, after the will has been signed by both parties.
KAO
Model purchase/annexation agreement already drawn up by notary.
+++
The above property information has been compiled with care. We cannot accept any liability for its accuracy, nor can any rights be derived from the information provided. Mention of floor and other surfaces are only indicative and may vary in reality. It is expressly stated that this information may not be regarded as an offer or quotation.
General
Construction
Location
- Kantorenpark
- Winkelgebied stadscentrum
Office
Maintenance
Location
Ireneboulevard 50 B, 2611 DT, Delft
 nl
nl










