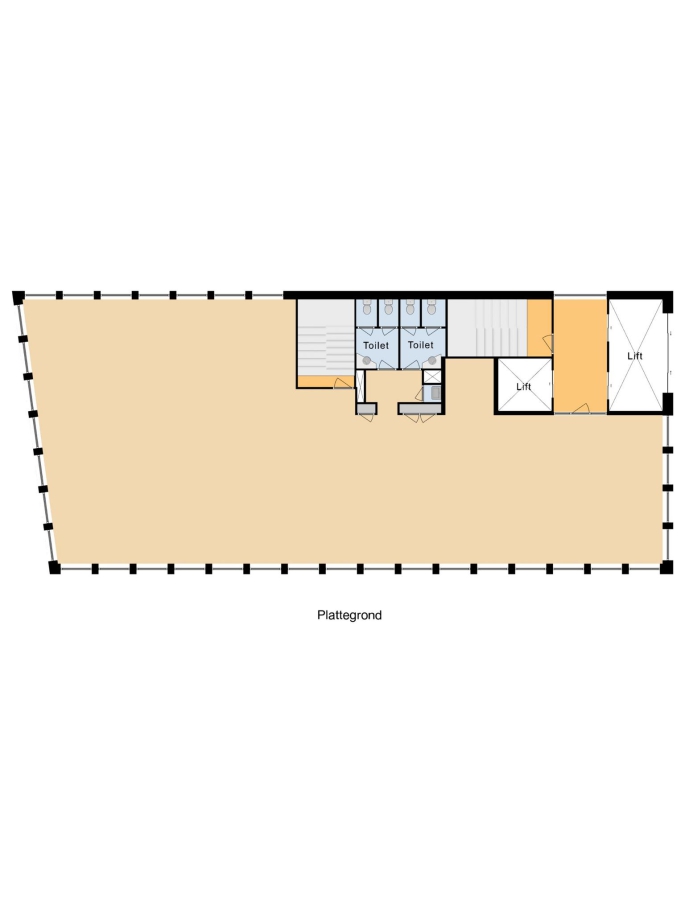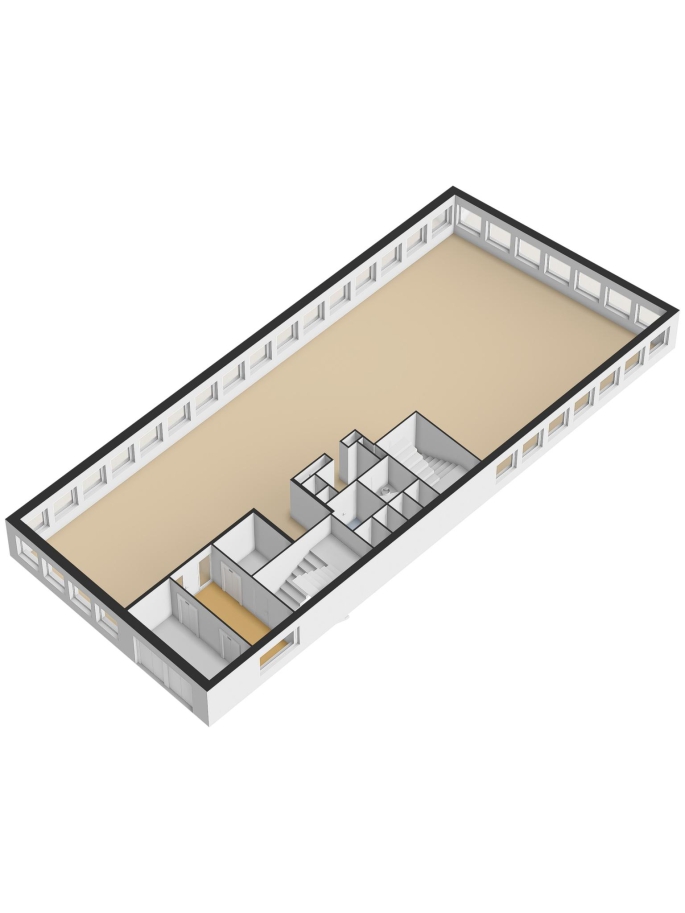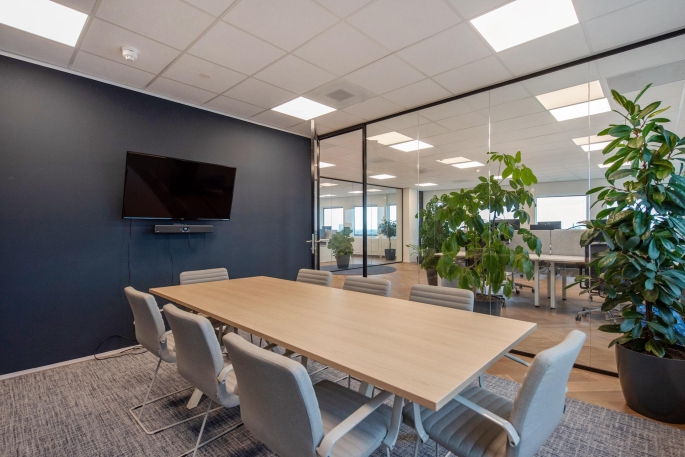
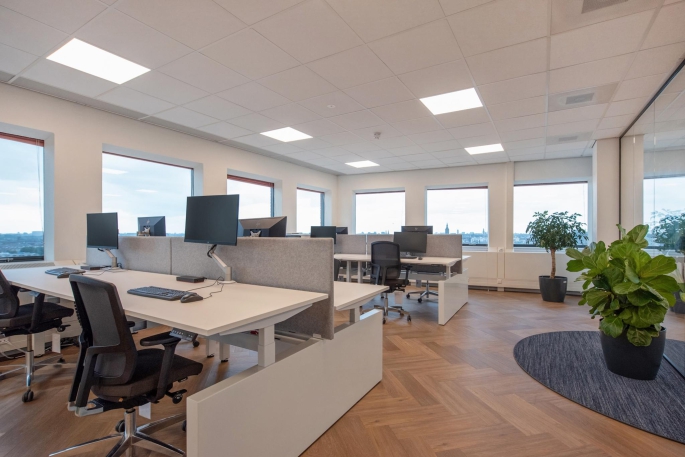
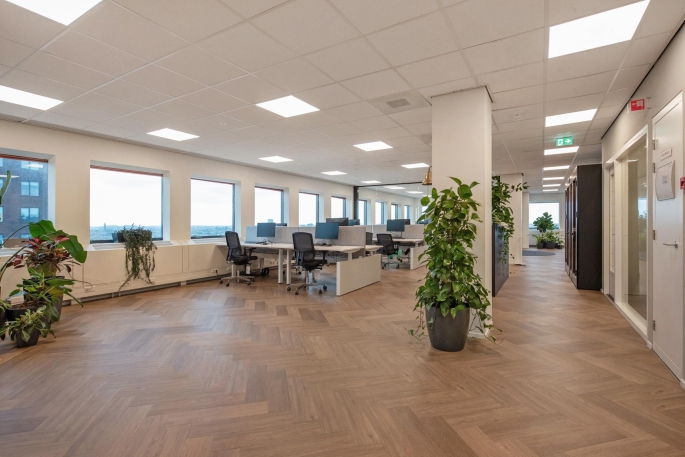
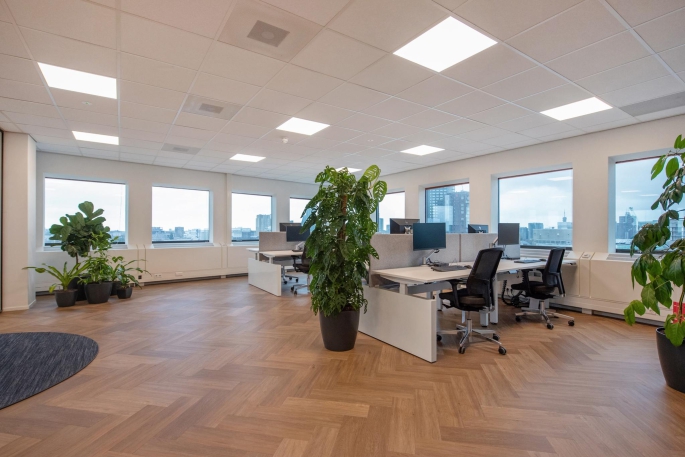
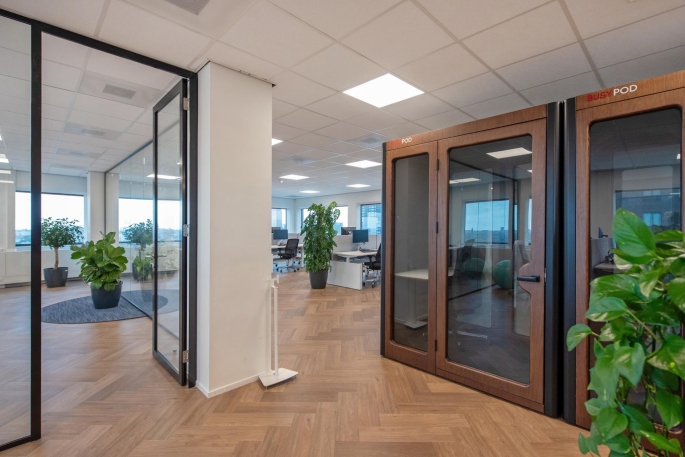
Johanna Westerdijkplein 115 , 2521 EN, 's-Gravenhage
- 335 m²
- In units from 335 m²
- A+
Description
Johanna Westerdijkplein 115 in The Hague - 11th floor IMMEDIATELY FULLY FURNISHED TO A HIGH STANDARD. SHORT AND FLEXIBLE RENTAL PERIOD NEGOTIABLE. OBJECT DESCRIPTION The building has a representative appearance, which makes it an attractive location for various...
Show moreProperties
Downloads
Johanna Westerdijkplein 115 in The Hague - 11th floor
IMMEDIATELY FULLY FURNISHED TO A HIGH STANDARD. SHORT AND FLEXIBLE RENTAL PERIOD NEGOTIABLE.
OBJECT DESCRIPTION
The building has a representative appearance, which makes it an attractive location for various companies. Its strategic location opposite Hollands Spoor railway station enhances its appeal to companies that value optimum accessibility.
With its high-quality finish and modern facilities, this office building offers an inspiring working environment that meets the requirements of contemporary organisations. The available floors offer flexible spaces that can be adapted to specific business needs, making the property suitable for both growing companies and established businesses looking for a prestigious location in the heart of The Hague.
ENVIRONMENTAL FACTORS
This office building, with its 14 floors, is a landmark feature in The Hague's Laakhaven area. A pioneer in area development, together with The Hague University of Applied Sciences, this semi-detached building has acquired a prominent position in the urban landscape.
METRAGE
The total area is approximately 335 m² l.f.a., located on the 11th floor.
DELIVERY LEVEL
The property has a very high delivery level and includes the following facilities:
- separate entrances, 1 with reception + desk;
- 5 passenger lifts;
- system ceilings with integrated light fittings;
- floor covering;
- system walls;
- luxury sanitary facilities per floor;
- each floor equipped with pantry;
- cable duct system for electricity, data and telephone cabling;
- heating by means of convectors along the façade;
- multiple mechanical ventilation with cooling convectors;
- windows to be opened per 3.60 m grid
- fire alarm system, as well as fire extinguishing equipment;
- window-washing installation.
ZONING PLAN
‘Laakhavens’ adopted 27-11-2013
The object falls under zoning category ‘Mixed-4’.
Subject to the extensive zoning possibilities, the object is to be used as office and services. For the full zoning plan, please visit: omgevingswet.overheid.nl
ENERGY LABEL
The property has energy label A+.
The energy label is valid until 17-05-2034.
ACCESSIBILITY
Car: the office building has excellent accessibility via the A12 (The Hague-Utrecht), A13 (The Hague-Rotterdam) and A4 (The Hague-Amsterdam) motorways.
Public transport: given the favourable location of this office building in relation to the Holland Spoor NS railway station, this is a unique station location. Besides by train, this station location is also easily accessible by bus and tram.
PARKING
Despite its location opposite Hollands Spoor NS railway station, tenants have the option of renting parking spaces in the nearby Q-park car park. The parking ratio is 1:100.
RENTAL PRICE
€ 175,- per m² per year plus VAT.
RENTAL PRICE PARKING SPACE
€ 1,750 per parking space per year plus VAT.
SERVICE CHARGES
The service costs are € 50,- per m² per year on an advance basis, plus VAT. For this, the following services are provided:
- electricity consumption for general areas;
- electricity consumption per floor
- gas consumption
- water consumption;
- cleaning of general areas;
- window cleaning outside and in common areas
- maintenance of building-related installations
- lift maintenance;
- fire inspections/inspections/investments.
RENTAL PERIOD
Flexible rental term negotiable.
TERMINATION PERIOD
12 (twelve) months.
ACCEPTANCE
In consultation.
RENT PAYMENT
Per month in advance.
RENT ADJUSTMENT
Annually, for the first time 1 year after commencement date, based on the change of the price index figure according to the Consumer Price Index (CPI), all households (2015=100), published by Statistics Netherlands (CBS).
VAT
Landlord wishes to opt for VAT taxed letting. If the tenant does not meet the criteria, a percentage to be agreed upon to compensate for the lost VAT will be determined.
SECURITY
Bank guarantee/security deposit in the amount of a gross payment obligation of at least 3 (three) months (rent, service costs and VAT), depending on the tenant's financial strength.
LEASE AGREEMENT
The lease will be drawn up in accordance with the ROZ model Huurvereenkomst KANTOORRUIMTE en andere bedrijfsruimte within the meaning of Section 7:230a of the Dutch Civil Code adopted by the Raad voor Onroerende Zaken (ROZ) in 2015, with additional provisions lessor.
+++
The above property information has been compiled with care. We accept no liability for its accuracy, nor can any rights be derived from the information provided. Floor and other surfaces are only indicative and may deviate in reality. It is expressly stated that this information may not be regarded as an offer or quotation.
General
Construction
Location
- Wijkwinkelcentrum
- In residential area
Office
Energy
Maintenance
Industries in
Location
Johanna Westerdijkplein 115, 2521 EN, 's-Gravenhage
 nl
nl












