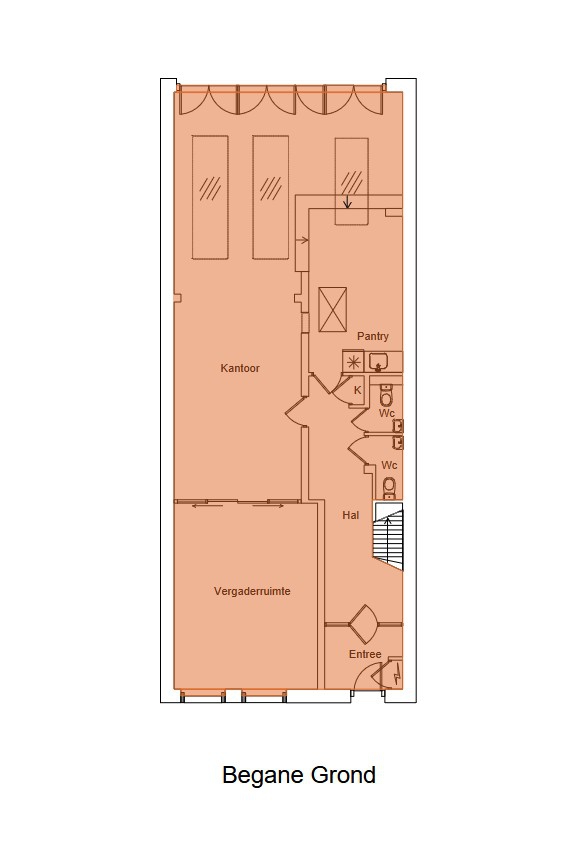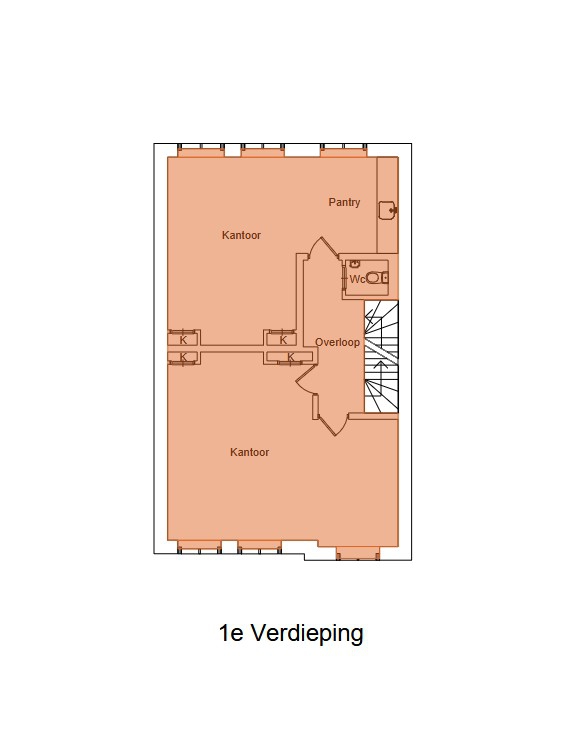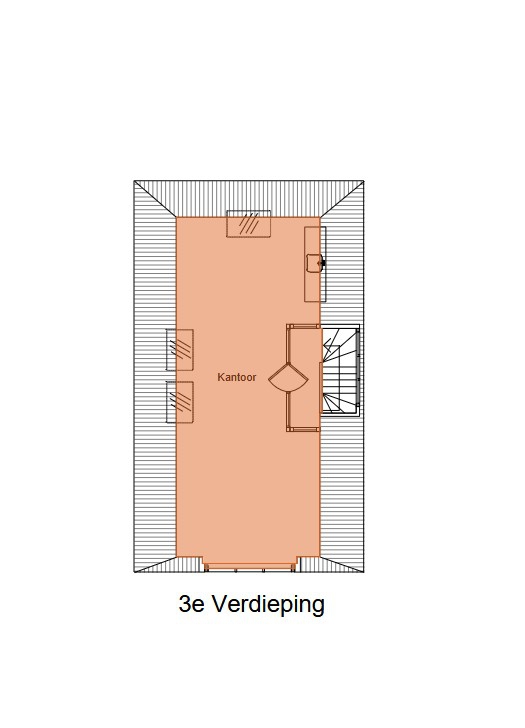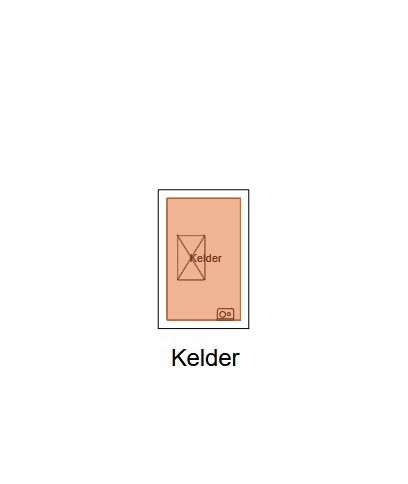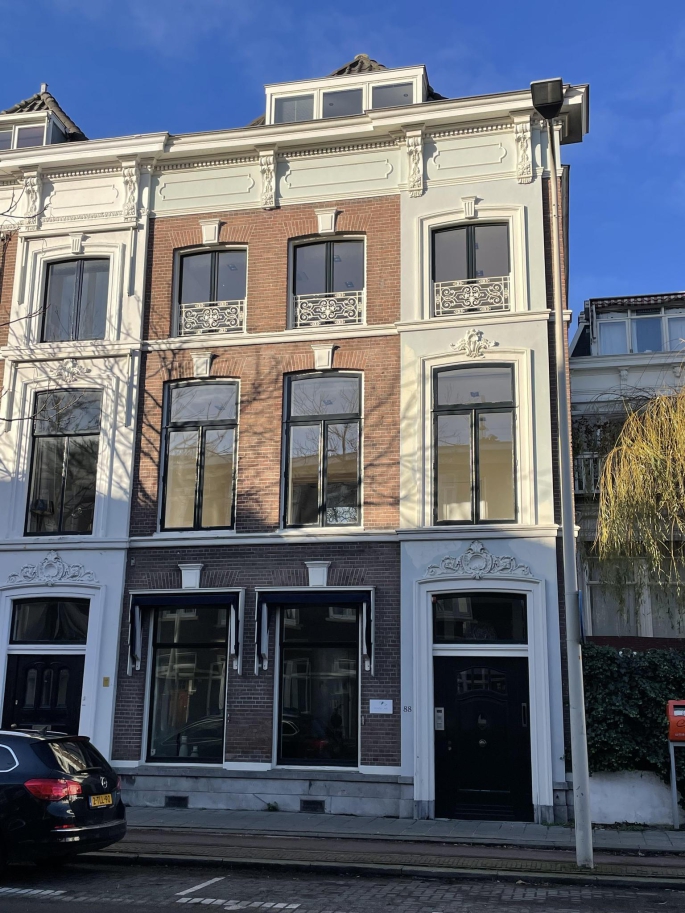
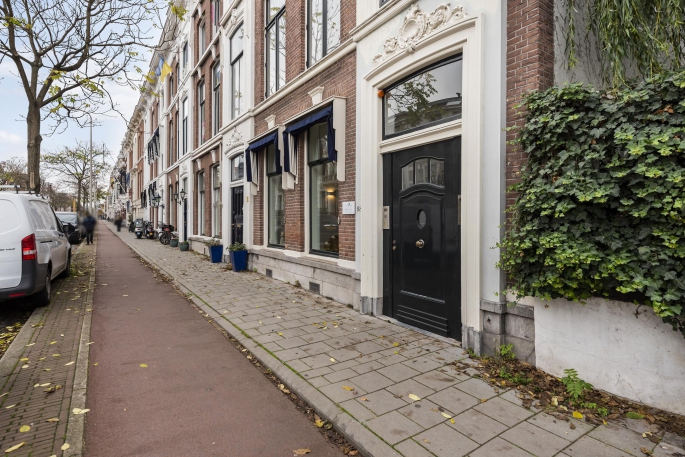
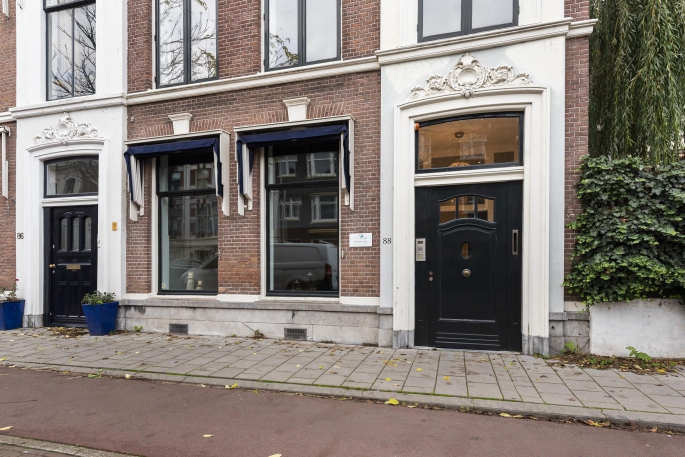
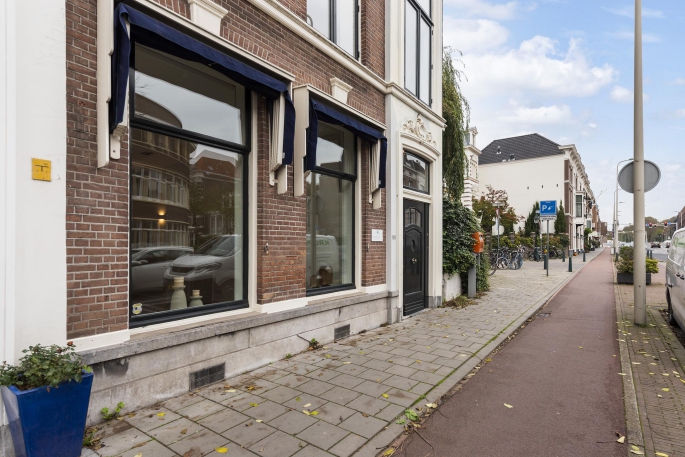
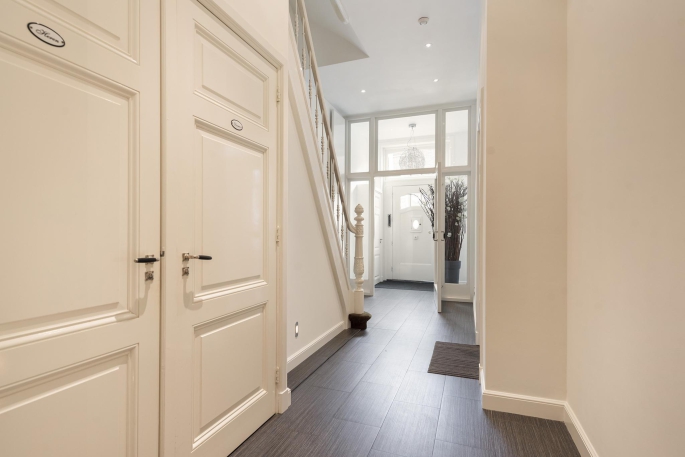
Laan Copes van Cattenburch 88 , 2585 GE, 's-Gravenhage
- 310 m²
Description
Laan Copes van Cattenburch 88 in The Hague PROPERTY DESCRIPTION Superb office building in very good condition, ready to move into, but also suitable as a development object. On the edge of the popular Archipel neighbourhood, on the corner with the Balistraat, stands...
Show moreProperties
Downloads
Laan Copes van Cattenburch 88 in The Hague
PROPERTY DESCRIPTION
Superb office building in very good condition, ready to move into, but also suitable as a development object.
On the edge of the popular Archipel neighbourhood, on the corner with the Balistraat, stands this office building which was completely renovated and extended years ago. The entire building is very spacious and light thanks to the large windows. It comprises a ground floor and 3 floors with a spacious patio garden.
ENVIRONMENTAL FACTORS
The property is located in the popular neighbourhood ‘Archipel’. The area is characterised by many international organisations, embassies, shops, lunchrooms and expats.
METRAGE
The total floor area is approximately 310 m² l.f.a., distributed as follows:
- Ground floor: approx. 116 m² l.f.a;
- 1st floor: approx. 73 sqm l.f.a;
- 2nd floor: approx. 73 sqm v.v.o;
- 3rd floor: approx. 40 m² floor space;
- Basement: approx. 8 m² free floor area.
DELIVERY LEVEL
The property is in very good condition and is ready for immediate occupation.
Fully equipped with lighting, wooden floors, 3 toilets, a bathroom and several pantries.
Layout:
Ground floor spacious open office floor with kitchen/pantry and folding doors to the patio garden. First floor with spacious ensuite office rooms and new luxury bathroom, toilet in the hallway. Stairs to second floor, where there is also a nice spacious office space with pantry. Third floor is located under the roof, but very light and spacious. Can possibly be used as a pied a terre.
ZONING PLAN
‘Archipelbuurt e.o.’ adopted dated 18-12-2014.
The grounds designated for ‘mixed - 3’are zoned for, among other things:
a. residential
b. office
c. services
d. social.
ENERGY LABEL
The property has energy label C.
ACCESSIBILITY
The accessibility of the building is good. It is located on one of The Hague's major through roads. The slip roads for the A4, A44, A12 and A13 motorways are in the immediate vicinity.
Accessibility by public transport is also good. The Hague Central Station is a short distance away and can be reached via tram 9 or bus lines 20 and 24 in no time at all.
PARKING
Ample parking space is available on the public road (paid). The seller also owns a parking space nearby, which may also be sold.
SALE PRICE
€ 1,395,000.
ACQUISITION
Available immediately.
CADASTRAL DATA
Municipality: The Hague
Section: P
Number: 4150
Size: 163 m²
VAT
No VAT is due on the transfer and delivery.
SECURITY
On signing the purchase agreement, the buyer shall, as additional security for the fulfilment of his obligations, pay a deposit amounting to 10% of the purchase price into the notary's quality account within 10 working days, after the will has been signed by both parties.
POINT OF SALE
Standard NVM purchase deed BOG.
+++
The above property information has been compiled with care. We accept no liability for its accuracy, nor can any rights be derived from the information provided. Floor areas and other surfaces are only indicative and may differ in reality. It is expressly stated that this information may not be regarded as an offer or quotation.
General
Construction
Location
- In residential area
Office
Maintenance
Industries in
Location
Laan Copes van Cattenburch 88, 2585 GE, 's-Gravenhage
 nl
nl













































