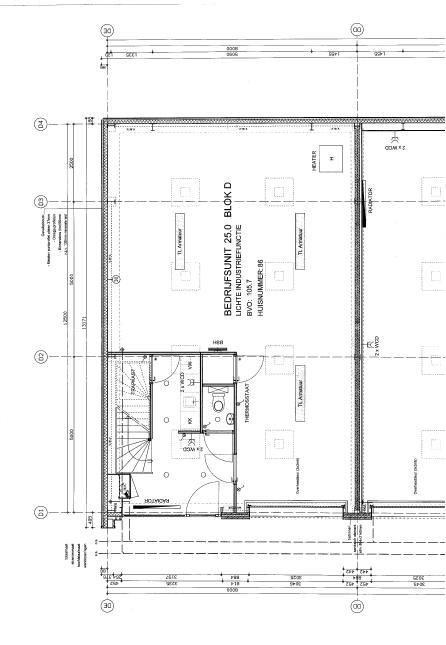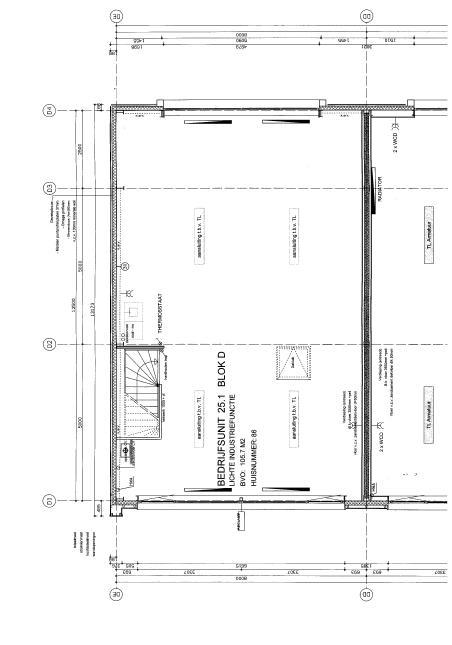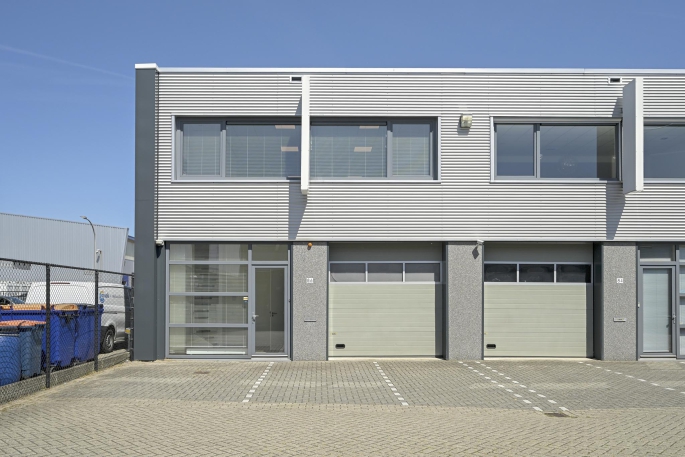
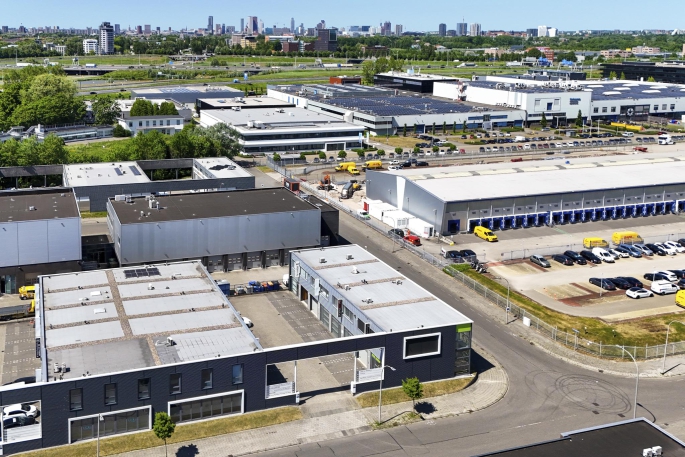
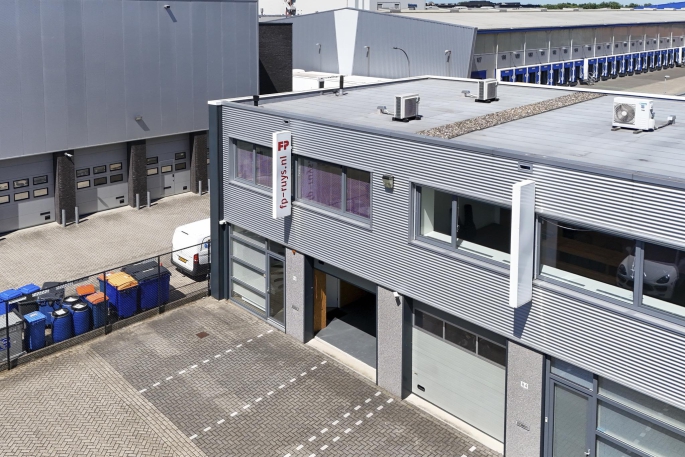
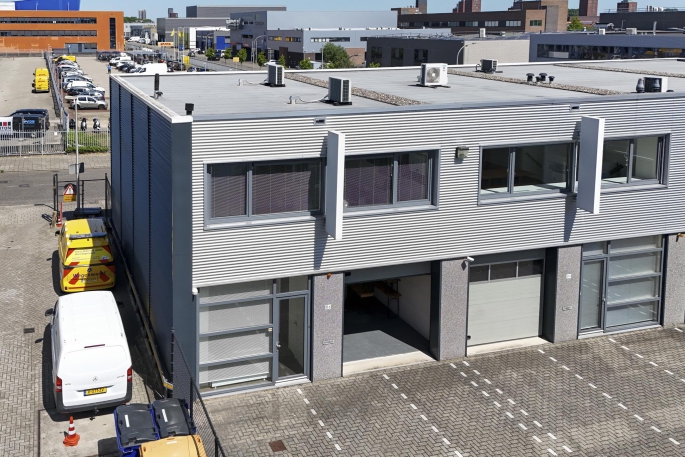
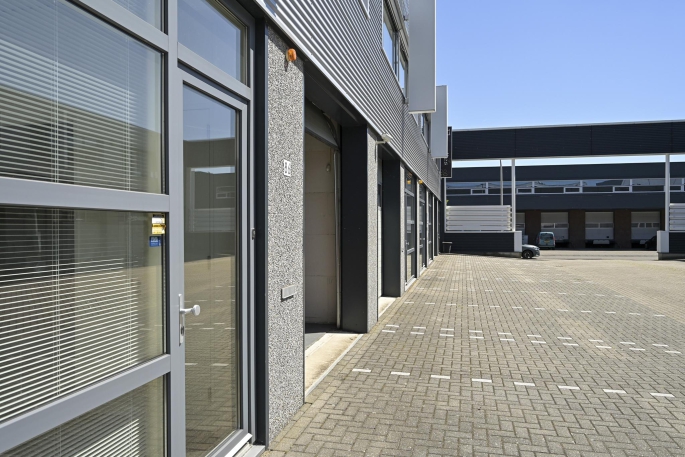
Laan van Waalhaven 86 , 2497 GP, 's-Gravenhage
- 195 m²
Description
Laan van Waalhaven 86, The Hague OBJECT DESCRIPTION After entering through the front door on the left side of the front facade, one enters the entrance hall. From the entrance, one enters the hall. Here one has direct access to the warehouse and can be reached by...
Show moreProperties
Downloads
Laan van Waalhaven 86, The Hague
OBJECT DESCRIPTION
After entering through the front door on the left side of the front facade, one enters the entrance hall. From the entrance, one enters the hall. Here one has direct access to the warehouse and can be reached by stairs to the first floor. Also located in the hall is the beautifully finished toilet. The shed is accessible via the hall, but also via the overhead door, which can be operated manually. The shed is a nice, open space and offers many possibilities. The first floor is also a nice, open space with windows to both the front and rear. The space is equipped with arico, large built-in cupboard and a pantry. The property is equipped with an alarm system.
ENVIRONMENTAL FACTORS
The property at Laan van Waalhaven 86 is located in the modern business park ‘Waalkwartier’ in Ypenburg, The Hague. This business park is characterised by a dynamic and businesslike environment where big names such as DHL, Amazing Oriental, Nederlands Forensisch Instituut and Preuninger are located. The park is particularly suitable for companies and entrepreneurs looking for business space, storage space or a combination with office space. The Ypenburg business park offers an attractive mix of companies, from logistics to technology and business services. The site is relatively young, with modern commercial buildings and a future-oriented infrastructure.
METRAGE
The total surface area is approximately 195 m² l.f.a. (in accordance with NEN 2580), distributed as follows:
- Ground floor of approx. 95 m² l.f.a;
- First floor of approx. 100 sqm l.f.a.
DELIVERY LEVEL
The business unit will be delivered with the following facilities:
- Monolith poured concrete floor with a bearing capacity of approx. 1,500 kg/m² on the ground floor;
- Concrete system floor with a load-bearing capacity of 500 kg/m² on the first floor;
- Clear height of approx. 3 metres (ground floor);
- Closed pine staircase;
- Plastic exterior window frames;
- Manually operated overhead door (3 x 3 metres);
- Heating system on ground floor and first floor;
- Air conditioning on first floor;
- Alarm system;
- Stairwell;
- Toilet;
- Pantry;
- Suspended ceiling with lighting (entrance hall);
- Large windows in the rear façade providing additional daylight on the first floor.
ZONING PLAN
Ypenburg' adopted on 17-10-2013.
The object falls under the zoning category ‘Business Area’.
Subject to the extensive zoning possibilities, the object must be used as a business, peripheral retail, wholesale.
For the full zoning plan, please visit: omgevingswet.overheid.nl
ENERGY LABEL
The property has energy label A+.
ACCESSIBILITY
The location has excellent accessibility by both car and public transport. Various buses and the express tram stop within a short walking distance.
The accessibility of the location by private transport is also excellent. The business complex is located near the A4, A12 and A13 motorways at a prominent point just behind the Prins Clausplein interchange in the armpit of the above-mentioned motorways. This provides optimal accessibility to and from the cities of Amsterdam, Rotterdam and Utrecht.
PARKING
The building has three private parking spaces located directly adjacent to the property.
RENTAL PRICE
€ 30,000 per year plus VAT.
RENTAL PRICE PARKING SPACE
SERVICE CHARGES
Tenant has to take care of the connection and payment of all utilities.
RENTAL PERIOD
5 (five) years + each time 5 (five) years.
TERMINATION PERIOD
12 (twelve) months.
ACCEPTANCE
In consultation.
RENT PAYMENT
Per month in advance.
RENT ADJUSTMENT
Annually, for the first time 1 year after commencement date, based on the change of the price index figure according to the Consumer Price Index (CPI), all households (2015=100), published by Statistics Netherlands (CBS).
VAT
Landlord wishes to opt for VAT-taxed letting. If the tenant does not meet the criteria, a percentage to be agreed upon to compensate for the lost VAT will be determined.
SECURITY
Bank guarantee/security deposit in the amount of a gross payment obligation of at least 3 (three) months (rent, service costs and VAT), depending on the tenant's financial strength.
RENTAL AGREEMENT
The lease will be drawn up in accordance with the ROZ model Huurvereenkomst KANTOORRUIMTE en andere bedrijfsruimte within the meaning of Section 7:230a of the Dutch Civil Code as adopted by the Raad voor Onroerende Zaken (ROZ) in 2015, with additional provisions landlord.
+++
The above property information has been compiled with care. We accept no liability for its accuracy, nor can any rights be derived from the information provided. Floor and other surfaces are only indicative and may deviate in reality. It is expressly stated that this information may not be regarded as an offer or quotation.
General
Construction
Location
- Bedrijventerrein
Business premises
Maintenance
Industries in
Location
Laan van Waalhaven 86, 2497 GP, 's-Gravenhage
 nl
nl



























