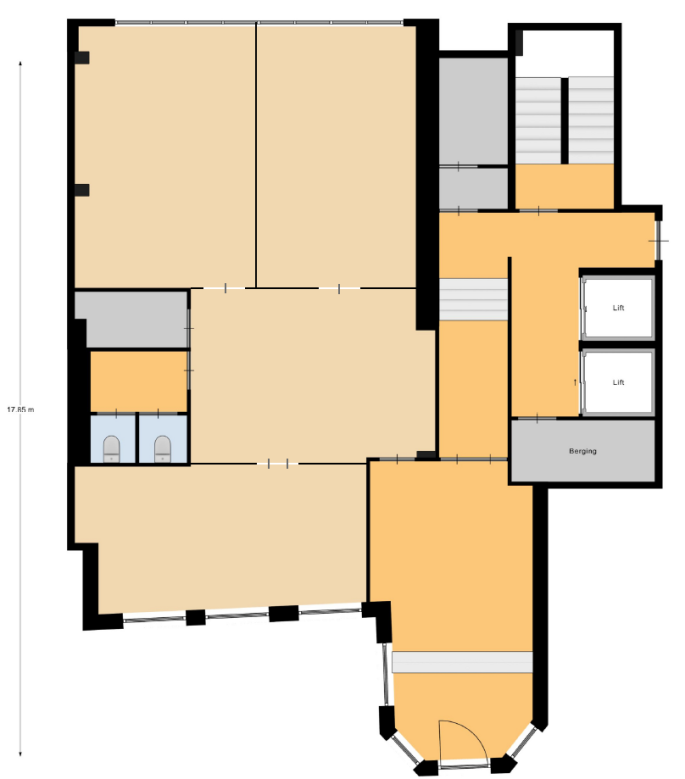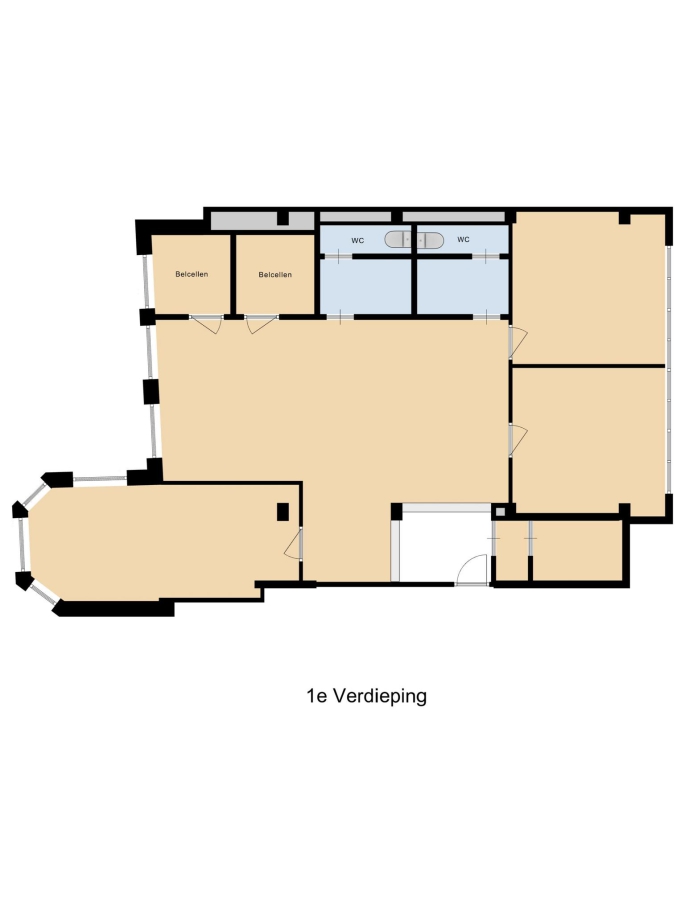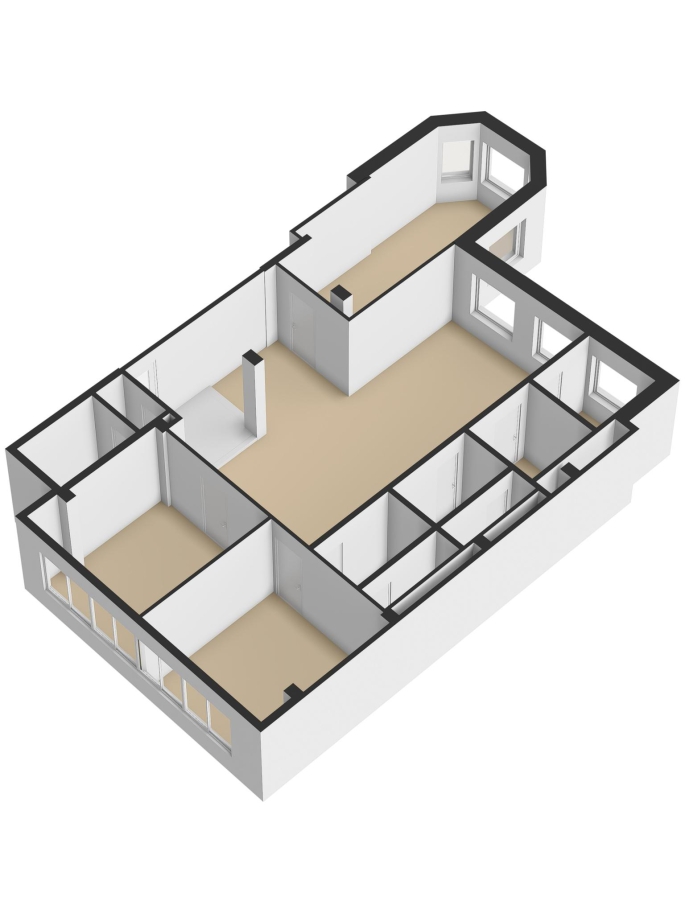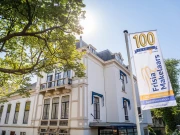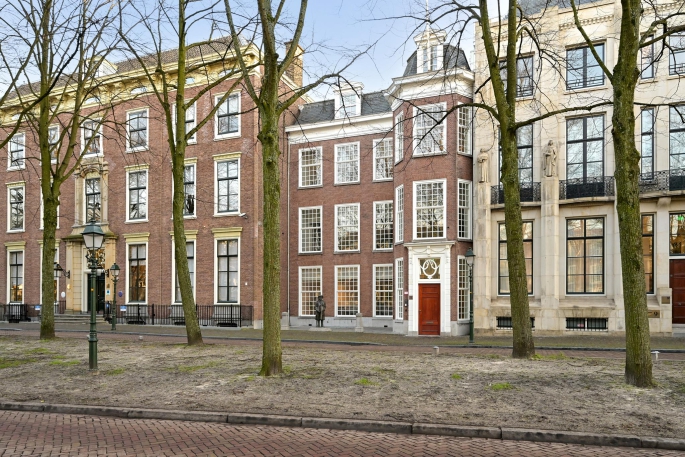
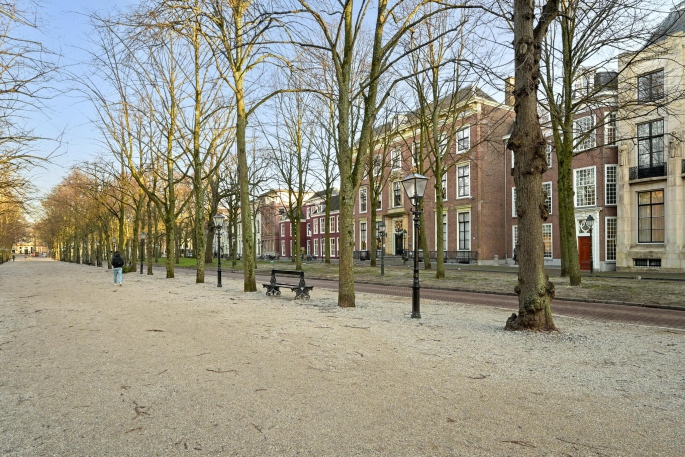
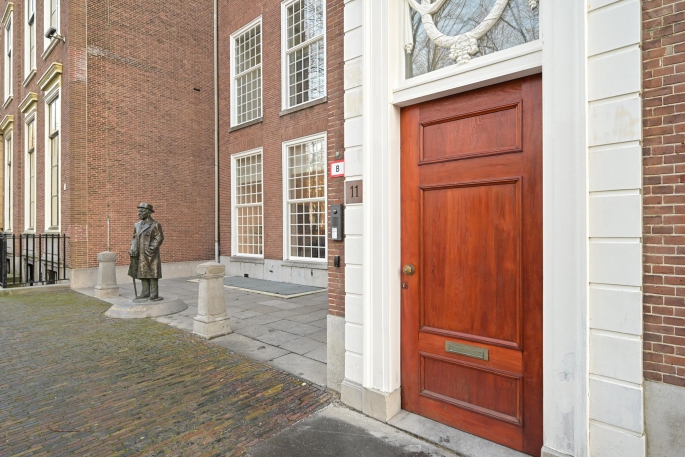
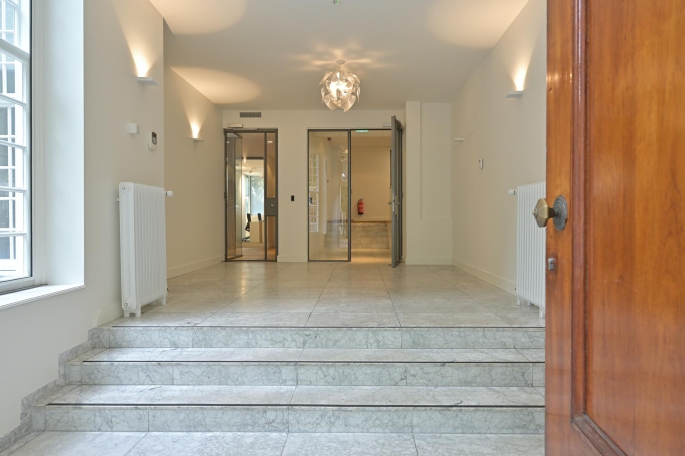
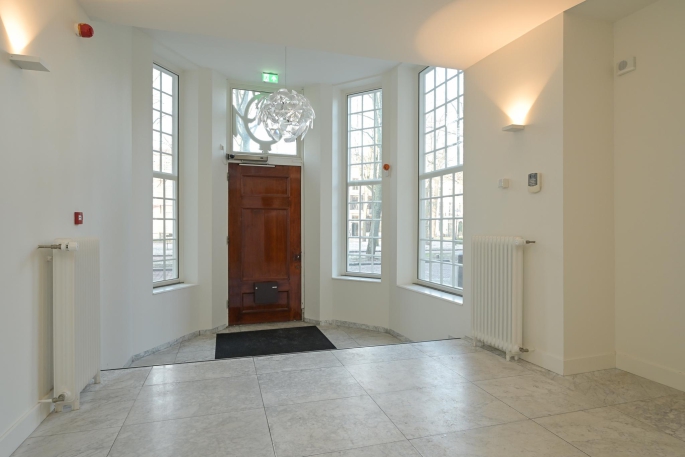
Lange Voorhout 11 , 2514 EA, 's-Gravenhage
- 315 m²
- In units from 135 m²
Description
Lange Voorhout 11 in The Hague OBJECT DESCRIPTION The office space is part of the property located at Lange Voorhout 9-11 in The Hague. This part probably dates from the 19th century. In 2016/2017, the entire object was renovated and meets the high-quality...
Show moreProperties
Downloads
Lange Voorhout 11 in The Hague
OBJECT DESCRIPTION
The office space is part of the property located at Lange Voorhout 9-11 in The Hague. This part probably dates from the 19th century. In 2016/2017, the entire object was renovated and meets the high-quality requirements currently set for office space.
It comprises the ground floor of approx. 135 sqm l.f.a. and a first floor of approx. 180 sqm. Both are part of a larger, independent property Lange Voorhout 11. It is also possible to rent per floor, subject to approval.
The unit is accessed directly via the shared entrance hall. The ground floor is already (partially) fitted with luxury (glass) partition walls and comprises two spacious office rooms and a meeting room (workroom). The first floor is already (partially) fitted with luxury (glass) partition walls and comprises two spacious offices and a spacious meeting room with views of Lange Voorhout. In addition, the first floor has two call boxes.
There are also sanitary facilities and a pantry. There is also the possibility (in consultation) to make use of the lunch facilities, located in the basement, together with the other tenants.
ENVIRONMENTAL FACTORS
The property is located on the historic Lange Voorhout with various international companies, Embassies and the Hotel des Indes. The Binnenhof with its Hofvijver and Mauritshuis is also in the vicinity.
Within walking distance is the 2005 Denneweg neighbourhood with various catering facilities and high-quality retail.
METRAGE
The total surface area is approximately 315 m² l.f.a. (in accordance with NEN 2580), located on the ground floor and first floor
Divided as follows:
- Ground floor: approx. 135 sqm l.f.a;
- First floor: approx. 180 m² l.f.a.
DELIVERY LEVEL
The property will be delivered empty and clean, including the following facilities:
- Furnished;
- Recently renovated, modern sanitary facilities;
- High-quality climate ceilings with cooling, mechanical ventilation;
- Heating partly via ceilings and partly via radiators;
- Lighting by spotlights in the ceiling;
- Pantry;
- Flooring partly with oak wooden parquet, partly with fabric floor covering;
- Floor in entrance hall in honed marble;
- Glass separation walls;
- Possibility of shared internet/wifi and printer use;
- Data facilities.
ZONING PLAN
Binnenhof e.o.' adopted on 20-02-2014. The property falls under zoning category ‘office - 2’.
For the full zoning plan, please visit omgevingsloket online.
ENERGY LABEL
The property does not have an energy label as it is a national monument.
ACCESSIBILITY
The accessibility of the property is good. Nearby are the arterial roads leading to the A4, A44, A12 and A13 motorways (Utrechtsebaan).
Accessibility by public transport is also good. NS The Hague Central Station is practically within walking distance. There are also various regional transport stops (Kneuterdijk) in the vicinity.
PARKING
It is possible to rent one or more parking spaces in the underground car park. There are also various car parks within walking distance (Malieveld and Tournooiveld), where season tickets can be taken out.
RENTAL PRICE
Ground floor: € 39.049,- per year plus VAT.
1st floor: € 52.065,- per year plus VAT.
RENTAL PRICE PARKING SPACE
€ 3,023 per parking space per year plus VAT.
COSTS OF FACILITIES AND MANAGEMENT
The costs for facilities and management amount to €67,- per m² per year plus VAT. For this, the following services are provided:
- Furniture;
Alarm;
- Planting;
- Cleaning of common areas;
- Cardio AED;
- Internet connection.
SERVICE CHARGES
The service costs are € 47.50 per m² per year on an advance basis, plus VAT.
This includes the following services
- Gas/oil consumption including fixed dues and meter rental;
- Electricity consumption including standing charges and meter rental for the installations and lighting of the general areas and the leased property;
- Water consumption including standing charges and meter rental
- Telecommunications, including standing charges;
- Maintenance and periodic inspections of:
Heating and/or air conditioning installations;
- Automatic door;
- Control systems and intercom system;
- CO2 detection;
- Lift installations;
- Building monitoring installations;
- Emergency power installations;
- Or other building-related installations or architectural items.
- Cleaning costs of communal areas, lifts, exterior glazing as well as sun blinds, communal areas, terraces, parking basement and/or grounds;
- taking care of rubbish removal (to be deposited by Tenant in container), container rental, rubbish and dumping costs;
- Any night security service, surveillance;
- Hydrophore installations;
- Glass washing installation;
- Fire alarm systems;
- Administrative costs of 5% over the above-mentioned supplies and services.
RENTAL PERIOD
In consultation.
TERMINATION PERIOD
6 (six) months.
ACCEPTANCE
In consultation.
RENT PAYMENT
Per month in advance.
RENT ADJUSTMENT
Annually, for the first time 1 year after commencement date, based on the change of the price index figure according to the Consumer Price Index (CPI), All Households (2015=100), published by Statistics Netherlands (CBS).
VAT
The lessor does not wish to opt for VAT-taxed letting. Instead, an amount of VAT compensation of 4% is included in the annual rent.
SECURITY
Bank guarantee/security deposit in the amount of a gross payment obligation of at least 3 (three) months (rent, service costs and VAT), depending on the tenant's financial strength.
RENTAL AGREEMENT
The lease will be drawn up in accordance with the ROZ model Huurvereenkomst KANTOORRUIMTE en andere bedrijfsruimte within the meaning of Section 7:230a of the Dutch Civil Code as adopted by the Raad voor Onroerende Zaken (ROZ) in 2015, with additional provisions landlord.
+++
The above property information has been compiled with care. We accept no liability for its accuracy, nor can any rights be derived from the information provided. Floor and other surfaces are only indicative and may deviate in reality. It is expressly stated that this information may not be regarded as an offer or quotation.
General
Construction
Location
- Winkelgebied stadscentrum
Office
Maintenance
Industries in
Location
Lange Voorhout 11, 2514 EA, 's-Gravenhage
 nl
nl
















































