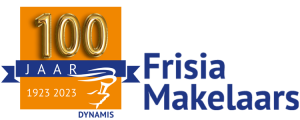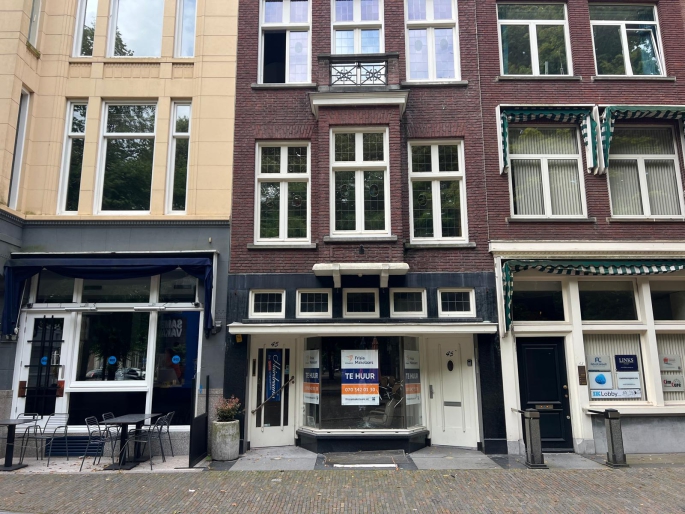
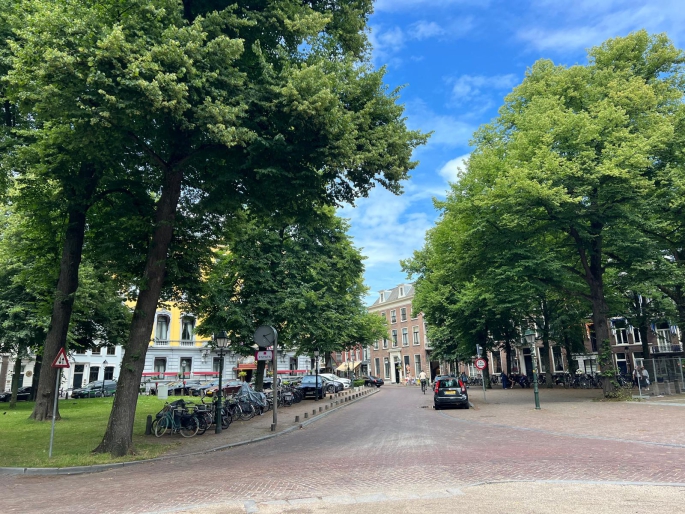
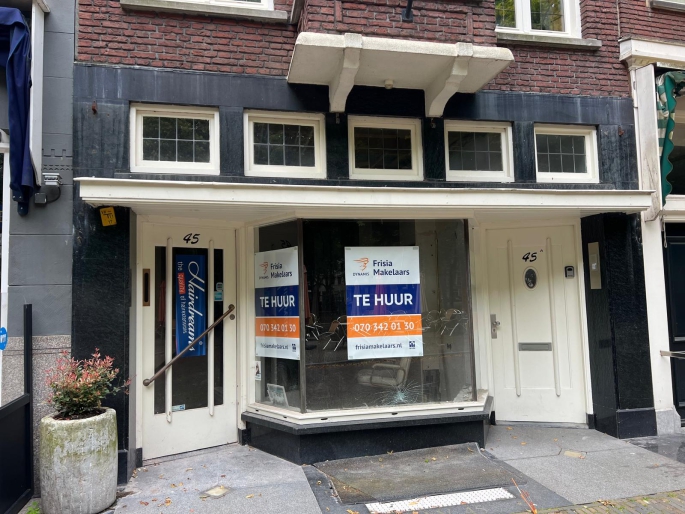
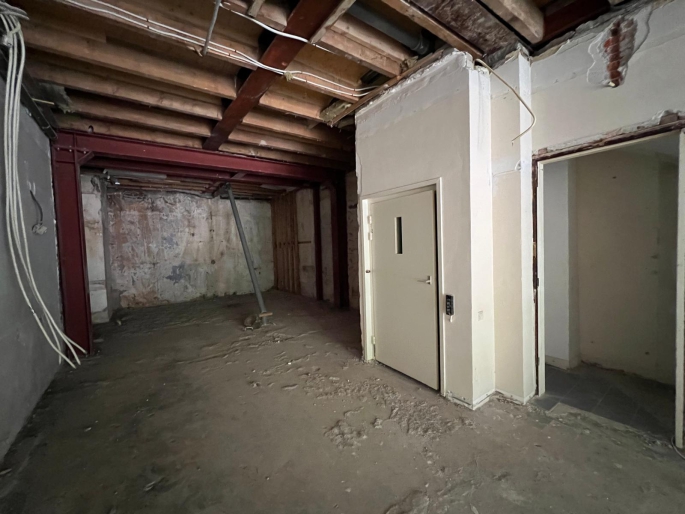
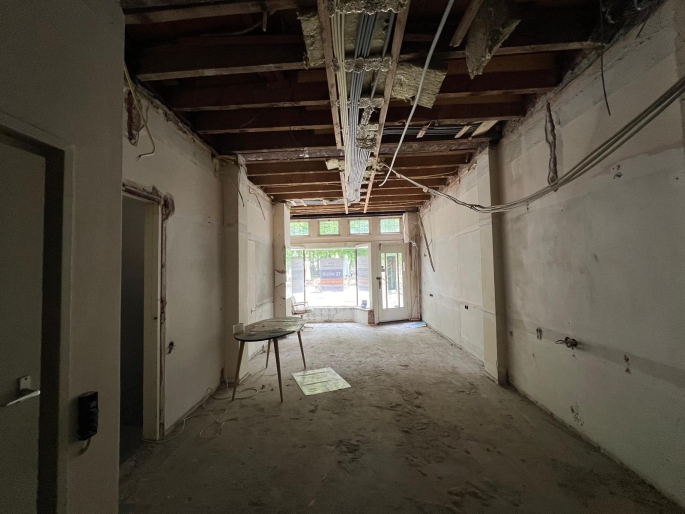
Lange Voorhout 45 , 2514 EC, 's-Gravenhage
Description
Lange voorhout 45 at The Hague OBJECT DESCRIPTION The retail space at Lange Voorhout 45 covers approximately 65 m² on the first floor. The property is currently being completely renovated and therefore offers the opportunity to think along about the design and...
Show moreProperties
Downloads
Lange voorhout 45 at The Hague
OBJECT DESCRIPTION
The retail space at Lange Voorhout 45 covers approximately 65 m² on the first floor. The property is currently being completely renovated and therefore offers the opportunity to think along about the design and finish. This space is ideally suited for catering purposes, partly due to the broad zoning possibilities in accordance with the zoning plan Binnenhof e.o. Mixed use-2. Catering up to and including the 'medium' category is allowed.
The entrance is on the left side of the front facade with large windows on the right. Behind the entrance is directly the retail space. A washroom facility will be created, the elevator shaft will be removed and the space will have wall and ceiling finishes. In addition, the glazing of the front facade will be replaced.
The leased property may only be used as retail space within the meaning of Section 7:290 of the Dutch Civil Code.
ENVIRONMENTAL FACTORS
The retail space is in a prime location on the Lange Voorhout, one of the most iconic streets in The Hague. The immediate vicinity is characterized by monumental buildings, luxury stores, art galleries and renowned catering establishments such as Wox and De Posthoorn. This makes the location particularly attractive for entrepreneurs who want to establish themselves in an environment with an upscale and diverse public. Lange Voorhout is known for its historical charm and beautiful rows of trees. Its vibrant activities and events, such as the annual antiques and book markets, attract both locals and tourists, adding to the vibrancy of the area.
METRAGE
The total area is approximately 65 m² l.f.a. (in accordance with NEN 2580), located on the first floor.
The basement (of approx. 44 m²) is offered for free.
DELIVERY LEVEL
The property will be delivered empty and clean, including the following facilities:
- representative entrance;
- modern sanitary facilities;
- central heating system.
Any additional facilities required by the tenant will be included in the rent. Due to the flexible layout options, the space can be completely furnished to your own wishes and needs. However, the object is exclusively rented as shell.
ZONING PLAN
'Binnenhof e.o.' adopted d.d. 20-02-2014
The object falls under zoning category 'Mixed-2'.
Subject to the extensive zoning possibilities, the preference is for a catering establishment.
For the full zoning plan, please visit: omgevingswet.overheid.nl
ENERGY LABEL
The energy label will be prepared once the renovation is complete.
ACCESSIBILITY
The accessibility of the property is good, both car and public transport.
Several streetcar and bus lines have stops within walking distance, making the property easily accessible. The Hague Central railroad station is located a few minutes away.
The slip roads of the A12 motorway are in the immediate vicinity.
PARKING
The building does not have its own parking facilities.
There are several parking garages in the immediate vicinity, such as Interparking Museumkwartier, the Pleingarage and the Malieveld parking garage.
RENTAL PRICE
€ 24.000,- per year excl. VAT.
This is a shell rent. Any additional facilities required by the tenant will be discounted in the rent.
SERVICE CHARGES
The tenant is responsible for the connection and payment of all utilities.
RENTAL PERIOD
5 (five) years + 5 (five) option years.
TERMINATION PERIOD
12 (twelve) months.
ACCEPTANCE
In consultation, depending on renovation.
RENT PAYMENT
Per month in advance.
RENT ADJUSTMENT
Annually, for the first time 1 year after commencement date, based on the change of the price index figure according to the Consumer Price Index (CPI), All Households (2015=100), published by Statistics Netherlands (CBS).
VAT
Landlord wishes to opt for VAT taxed rental. If the tenant does not meet the criteria, a percentage to be agreed upon to compensate for the lost VAT will be determined.
SECURITY
Bank guarantee/security deposit in the amount of a gross payment obligation of at least 3 (three) months (rent, service costs and VAT), depending on the financial strength of the tenant.
RENTAL AGREEMENT
The rental agreement will be drawn up in accordance with the ROZ model Huurvereenkomst Winkelruimte (retail space rental agreement) adopted by the Raad voor Onroerende Zaken (ROZ) in 2012, with additional provisions of landlord with additional provisions of landlord.
+++
The above object information has been compiled with care. We accept no liability for its accuracy, nor can any rights be derived from the information provided. Mention of floor and other surfaces are only indicative and may vary in reality. It is expressly stated that this information may not be regarded as an offer or quotation.
General
Construction
Location
- In residential area
Premises
Maintenance
Industries in
Location
Lange Voorhout 45, 2514 EC, 's-Gravenhage
 en
en nl
nl
