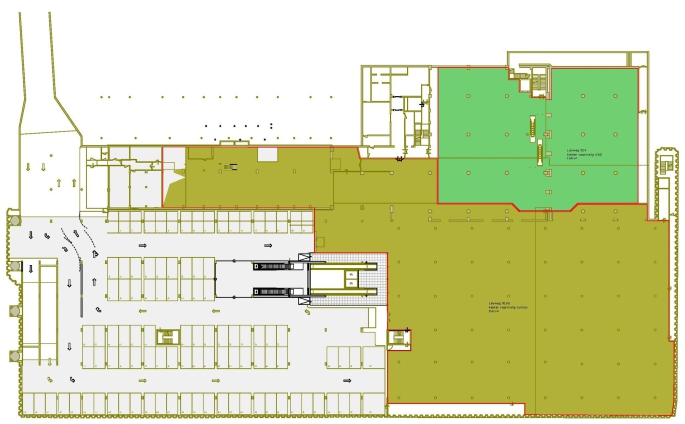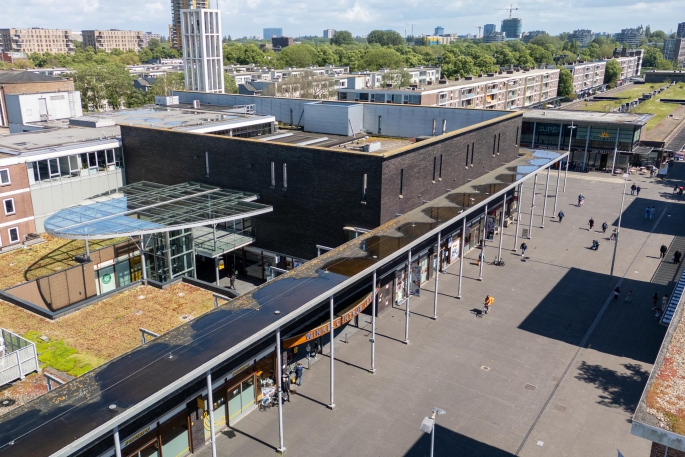
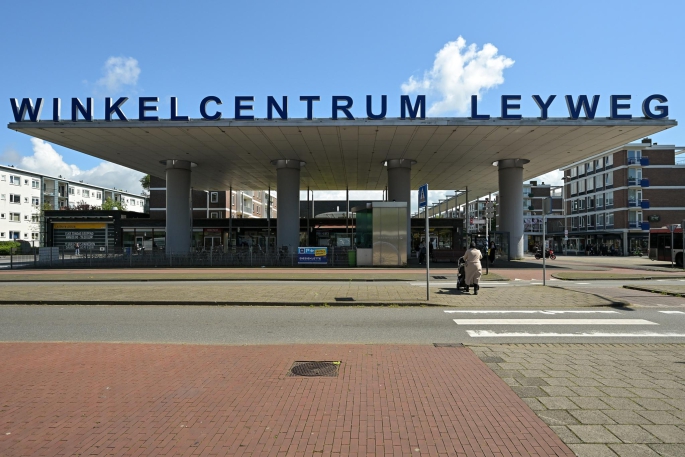
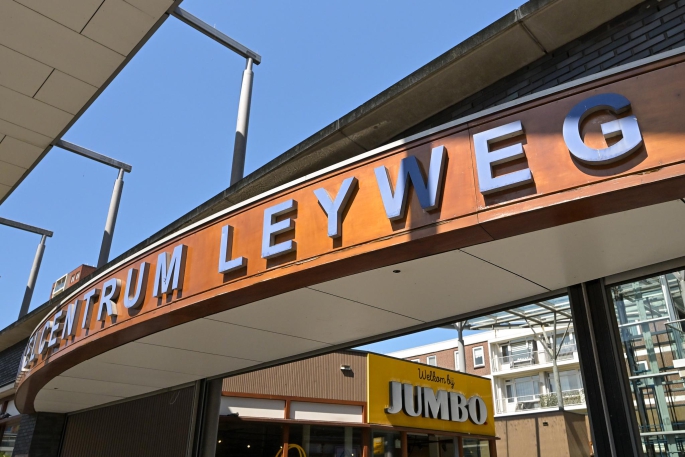
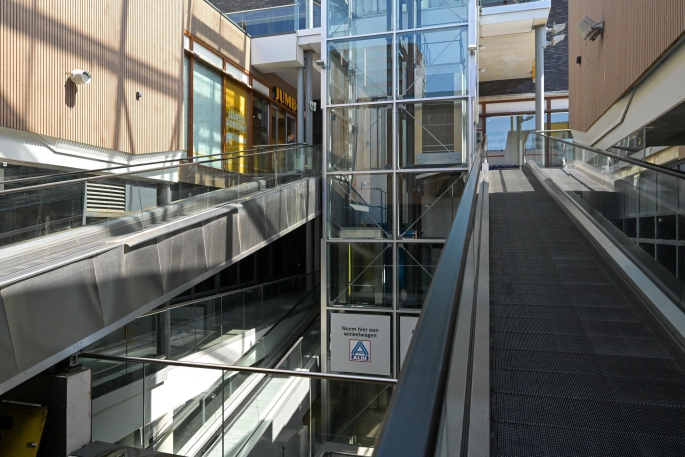
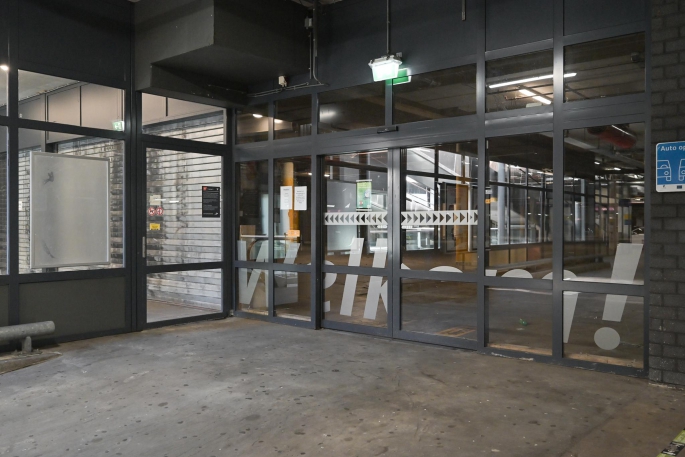
Leyweg 918 D , 2545 GV, 's-Gravenhage
- 5000 m²
- In units from 2000 m²
Description
Leyweg 918 D, The Hague OBJECT DESCRIPTION The available retail space covers an area of approximately 4,993 m², located on the -1 floor. The spacious and flexible layout offers various possibilities. The space can easily be divided into several units, making it...
Show moreProperties
Downloads
Leyweg 918 D, The Hague
OBJECT DESCRIPTION
The available retail space covers an area of approximately 4,993 m², located on the -1 floor. The spacious and flexible layout offers various possibilities. The space can easily be divided into several units, making it suitable for different types of businesses. The retail space has several entrances, all located on the -1 floor. There are various possibilities with regard to loading and unloading, via the parking garage and at fixed times via Lonnekerstraat. This is subject to further consultation.
In the past, the location has been licensed for storage boxes, which gives an indication of the versatility of the space. In addition, the space is ideal for the establishment of a gym, given the large surface area and the possibility of furnishing the space to your own liking.
ENVIRONMENTAL FACTORS
The ‘Leyweg’ shopping centre has a total retail area of 37,500 m², divided over the so-called sports fields block, the middle block and the Vendex block with the promenade with its shops in between.
The surrounding area is a combination of residential areas and commercial activities, ensuring a dynamic and diverse customer base. Various shops, supermarkets, restaurants and service companies are located in the immediate vicinity. In addition, Leyweg is an important traffic artery, ensuring a constant flow of passers-by. The location offers excellent visibility and accessibility for both local residents and visitors from outside the district.
METRAGE
The total surface area is approximately 4,993 m² l.f.a. (not measured according to NEN).
Partial letting is possible from 2,000 m² l.f.a. onwards.
DELIVERY LEVEL
The property will be delivered empty and clean, including the following facilities:
- wide front;
- representative entrance.
However, the property will only be let as shells.
ZONING PLAN
Morgenstond' adopted on 26-05-2015.
The object falls under zoning category ‘Centrum - 2’.
For the full zoning plan, please visit: omgevingswet.overheid.nl.
ENERGY LABEL
The property has energy label A.
ACCESSIBILITY
The accessibility of the property is good. It is located in the vicinity of the through roads Melis Stokelaan and Loevesteinlaan.
The slip roads to and from the A4, A44, A12 and A13 motorways are in the immediate vicinity.
Accessibility by public transport is also good. The shopping centre can be reached by tram 9 and 16 or bus 21, 23, 25, 27, 37, 427, N4 in a short time.
PARKING
The property is directly adjacent to a spacious public car park, where it is possible to park free of charge for the first hour. Ideal for visitors!
It is possible for tenants to apply for a company parking permit for parking on the public road (see www.denhaag.nl/parkeren).
RENTAL PRICE
€ 80,- per sqm per year excl. VAT.
SERVICE CHARGES
The service costs amount to € 25,- per sqm plus VAT. For this, the following services are provided:
- cleaning of common areas;
- energy for installations and lighting in common areas;
- inspection and daily maintenance of common installations, including escalators, lifts and BMI;
- security;
- caretaker (if applicable);
- other costs incurred in serving the common areas, if applicable.
RENTAL PERIOD
5 (five) years.
TERMINATION PERIOD
12 (twelve) months.
ACCEPTANCE
By mutual agreement.
RENT PAYMENT
Per month in advance.
RENT ADJUSTMENT
Annually, for the first time 1 year after commencement date, based on the change of the price index figure according to the Consumer Price Index (CPI), All Households (2015=100), published by Statistics Netherlands (CBS).
VAT
Landlord wishes to opt for VAT-taxed letting. If the tenant does not meet the criteria, a percentage to be agreed upon to compensate for the lost VAT will be determined.
SECURITY
Bank guarantee/security deposit in the amount of a gross payment obligation of at least 3 (three) months (rent, service costs and VAT), depending on the tenant's financial strength.
RENTAL AGREEMENT
The rental agreement will be drawn up in accordance with the ROZ model Huurvereenkomst Winkelruimte (retail space rental agreement) as adopted by the Raad voor Onroerende Zaken (ROZ) in 2012, with additional provisions by the lessor.
+++
The above object information has been compiled with care. We accept no liability for its accuracy, nor can any rights be derived from the information provided. Floor and other surfaces are only indicative and may deviate in reality. It is expressly stated that this information may not be regarded as an offer or quotation.
General
Construction
Location
- Wijkwinkelcentrum
Premises
Maintenance
Industries in
Location
Leyweg 918 D, 2545 GV, 's-Gravenhage
 nl
nl






































