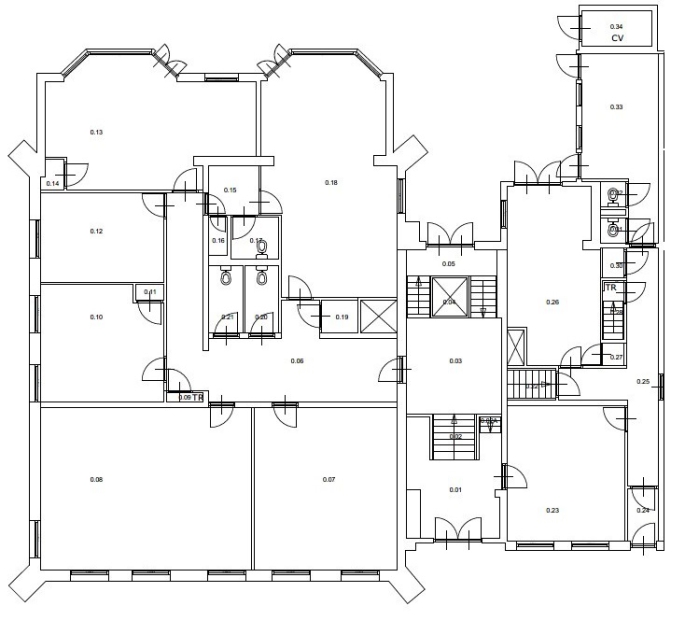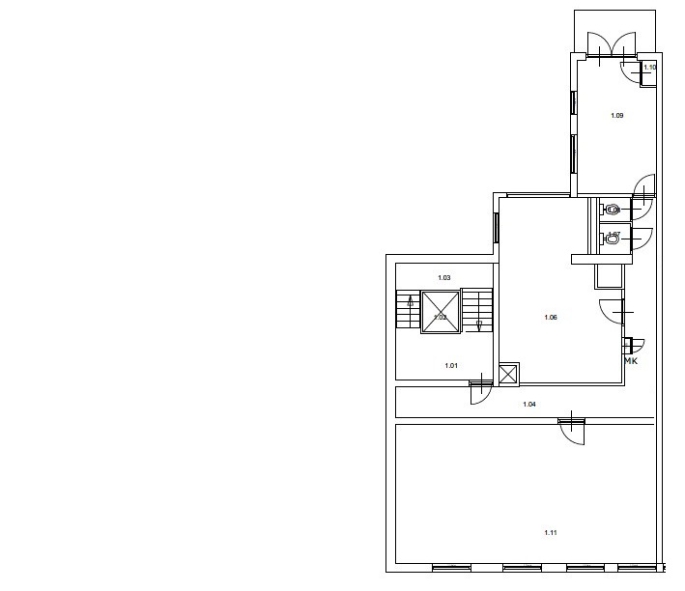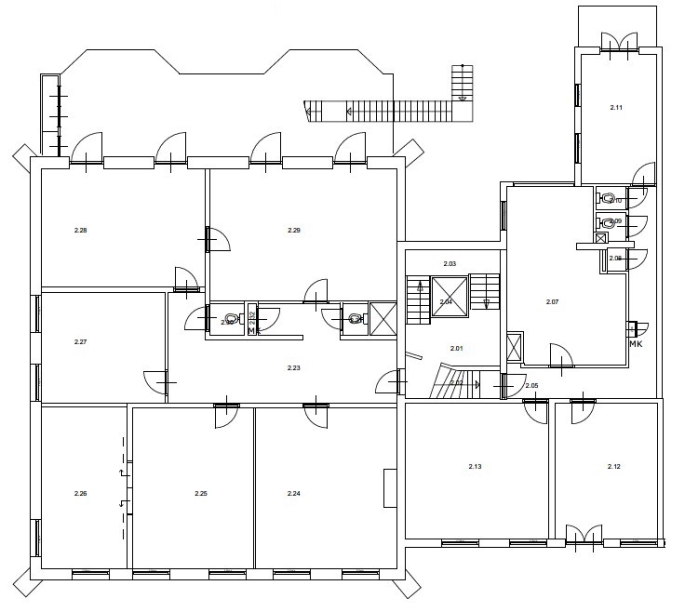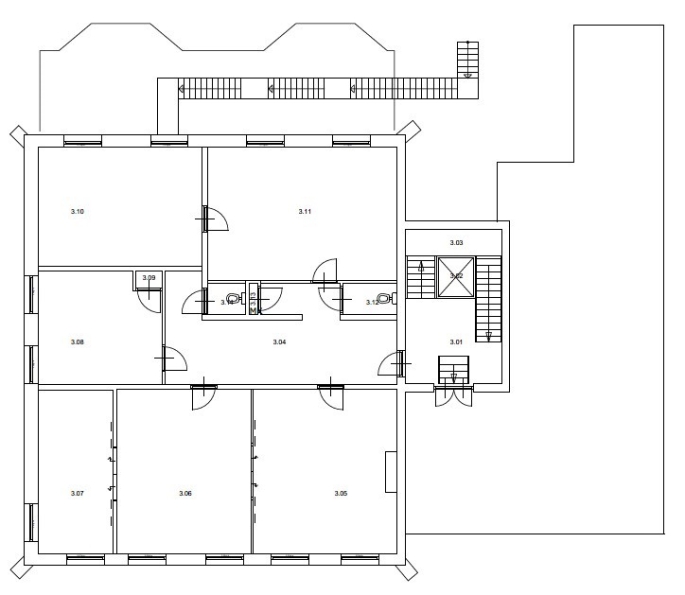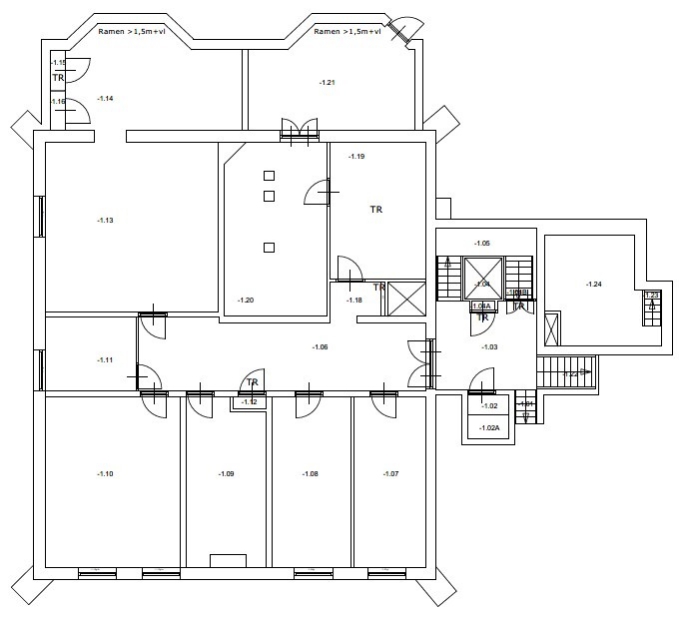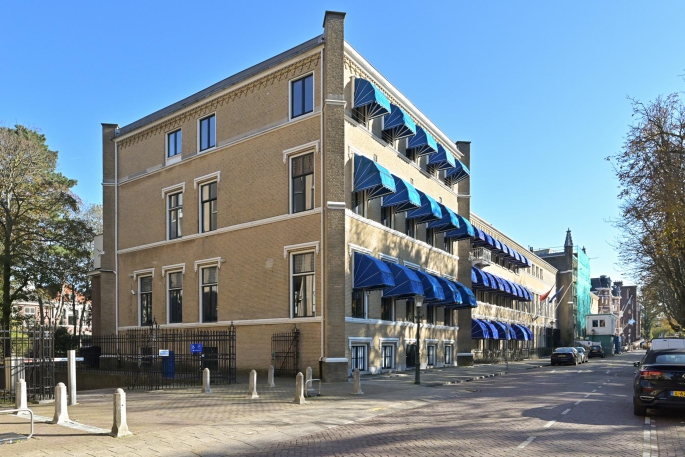
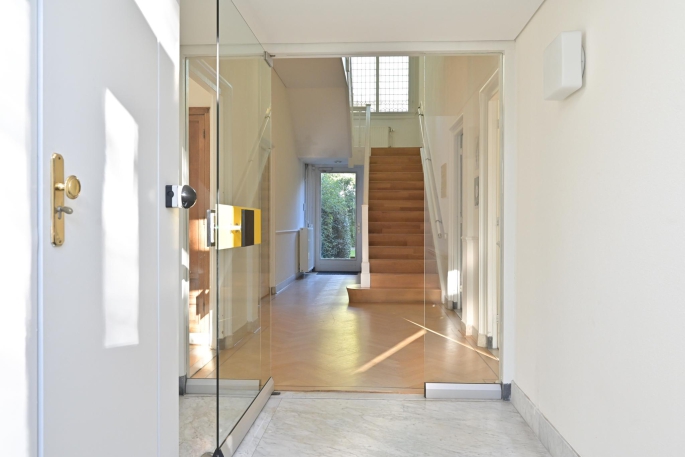
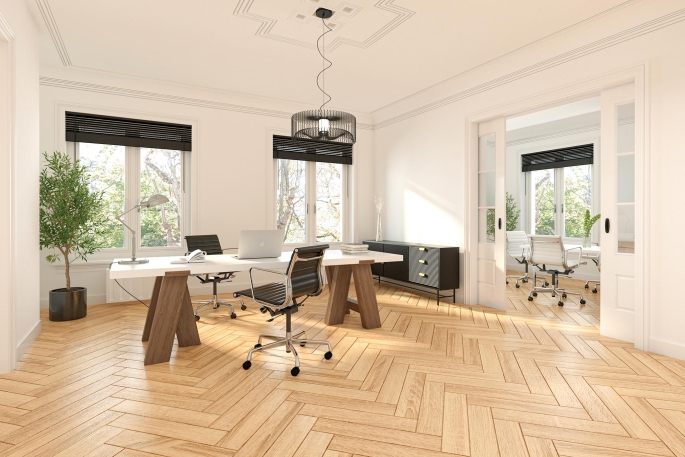
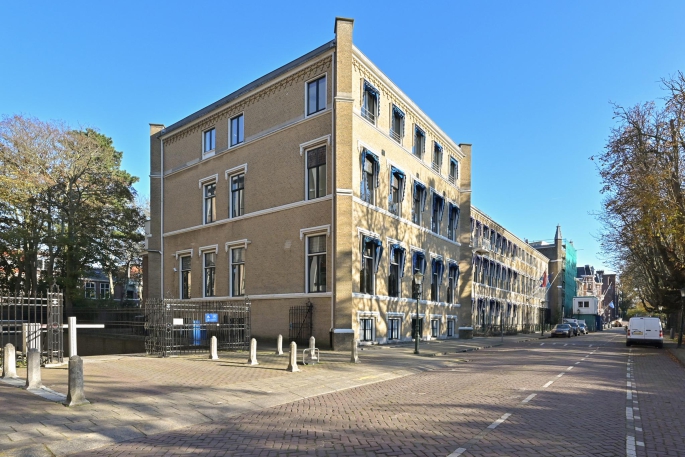
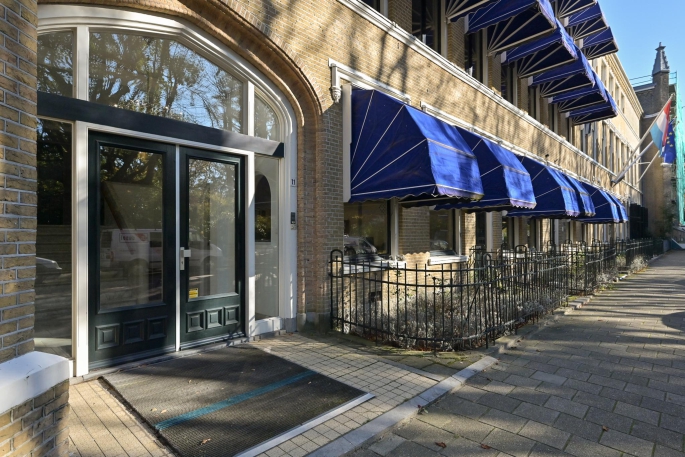
Nassaulaan 10-11 , 2514 JS, 's-Gravenhage
Description
FOR RENT Nassaulaan 10-11 in The Hague OBJECT DESCRIPTION These are State monuments with numbers 17786 and 17787 and are internally connected. The objects are part of a complex built between 1845 and 1847 by order of King Willem II, consisting of a former riding...
Show moreProperties
Downloads
FOR RENT
Nassaulaan 10-11 in The Hague
OBJECT DESCRIPTION
These are State monuments with numbers 17786 and 17787 and are internally connected. The objects are part of a complex built between 1845 and 1847 by order of King Willem II, consisting of a former riding school (Nassaulaan 12) with blocks of houses (Nassaulaan 3 to 11 and 13 to 23) on either side. This is a unique example for the Netherlands of mid-19th-century planning.
Behind the office is a spacious parking area for approx. 15 cars, plus a terrace with morning sun.
ENVIRONMENTAL FACTORS
The monumental building is located in the historical villa district Willemspark. This area was developed in the mid-19th century at the behest of King William II. This park, located on the edge of the city centre, lies between Mauritskade and Javastraat.
Nearby are various facilities in the well-known shopping streets of The Hague, Frederikstraat and Denneweg. Besides renowned organisations and the Association of Netherlands Municipalities, various embassies and law firms are located here.
The cosy Bankastraat with its various eating and drinking establishments is also within walking distance.
METRAGE
The total area of the properties is approximately 1,348 m² l.f.a. (according to NEN 2580) distributed as follows:
- ground floor: approx. 387 m² lfa;
- 1st floor: approx. 129 m² l.f.a;
- 2nd floor: approx. 342 sqm l.f.a;
- 3rd floor: approx. 227 m² l.f.a;
- basement: approx. 263 sq.m. floor space.
DELIVERY LEVEL
The property will be delivered with the following amenities, among others:
- marble floor tiles in the entrance area;
- ornamental ceilings;
- various authentic fireplaces;
- kitchen;
- spacious sanitary facilities;
- data cabling;
- cable ducts;
- light fittings;
- alarm system.
ZONING PLAN
Willemspark' adopted on 13-06-2013.
The object falls under the zoning category 'Mixed'.
Subject to the extensive zoning possibilities, the object must be used as an office.
For the full zoning plan, please visit: omgevingswet.overheid.nl.
ENERGY LABEL
The property does not have an energy label as it is a national monument.
ACCESSIBILITY
The property is located approximately 5 minutes driving distance from the nearest A12 motorway. The Prins Clausplein interchange, where the A4, A12 and A13 motorways converge, is close by.
Accessibility by public transport is also excellent. Bus and tram stops 1, 17, 20 and 24, which have direct connections to The Hague Central Station, are just around the corner.
PARKING
The rear car park offers space for about 15 cars.
Paid parking is available in the immediate vicinity.
RENTAL PRICE
€ 190,- per m² per year excl. VAT.
RENTAL PRICE PARKING SPACE
€ 1.800,- per space per year ecl. VAT.
SERVICE CHARGES
Tenant has to take care of the connection and payment of all utilities.
RENTAL PERIOD
5 (five) years.
TERMINATION PERIOD
12 (twelve) months.
ACCEPTANCE
Immediately.
RENT PAYMENT
Per month in advance.
RENT ADJUSTMENT
Annually, for the first time 1 year after commencement date, based on the change of the price index figure according to the Consumer Price Index (CPI), all households (2015=100), published by Statistics Netherlands (CBS).
VAT
Landlord wishes to opt for VAT-taxed letting. If the tenant does not meet the criteria, a percentage to be agreed upon to compensate for the lost VAT will be determined.
SECURITY
Bank guarantee/security deposit in the amount of a gross payment obligation of at least 3 (three) months (rent, service costs and VAT), depending on the tenant's financial situation.
RENTAL AGREEMENT
The lease will be drawn up in accordance with the ROZ model Huurvereenkomst KANTOORRUIMTE en andere bedrijfsruimte within the meaning of Section 7:230a of the Dutch Civil Code as adopted by the Raad voor Onroerende Zaken (ROZ) in 2015, with additional provisions landlord.
+++
The above property information has been compiled with care. We cannot accept any liability for its accuracy, nor can any rights be derived from the information provided. Floor areas and other surfaces are only indicative and may differ in reality. It is expressly stated that this information may not be regarded as an offer or quotation.
General
Construction
Location
- In residential area
Office
Parking spaces
Maintenance
Industries in
Location
Nassaulaan 10-11, 2514 JS, 's-Gravenhage
 nl
nl


































