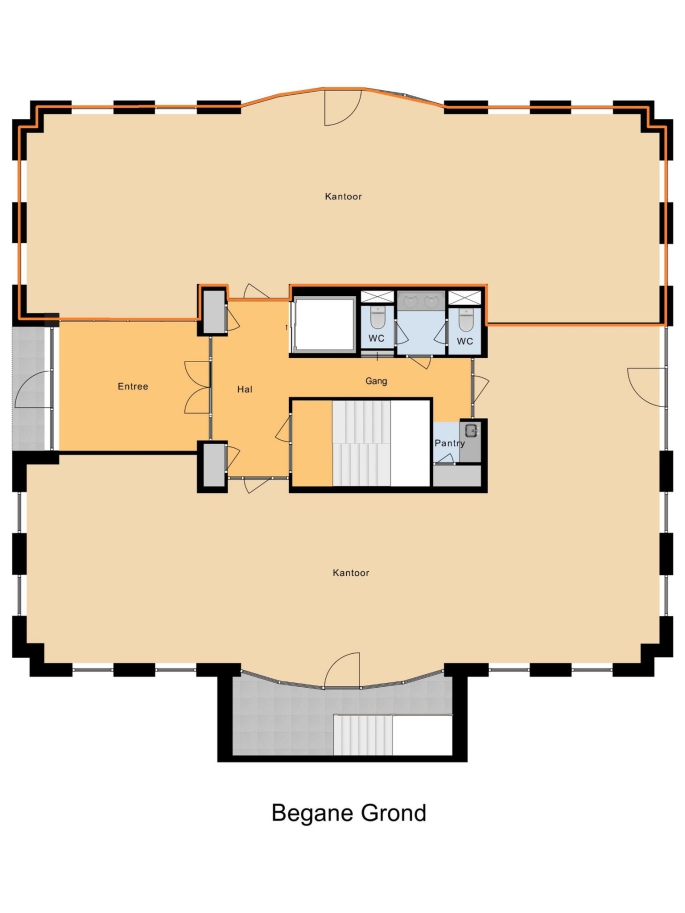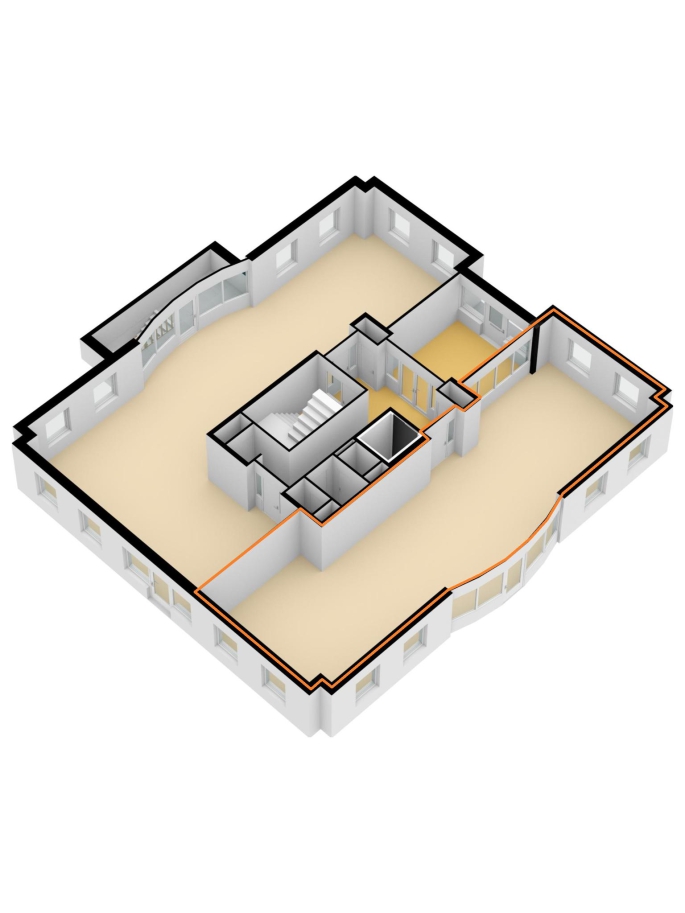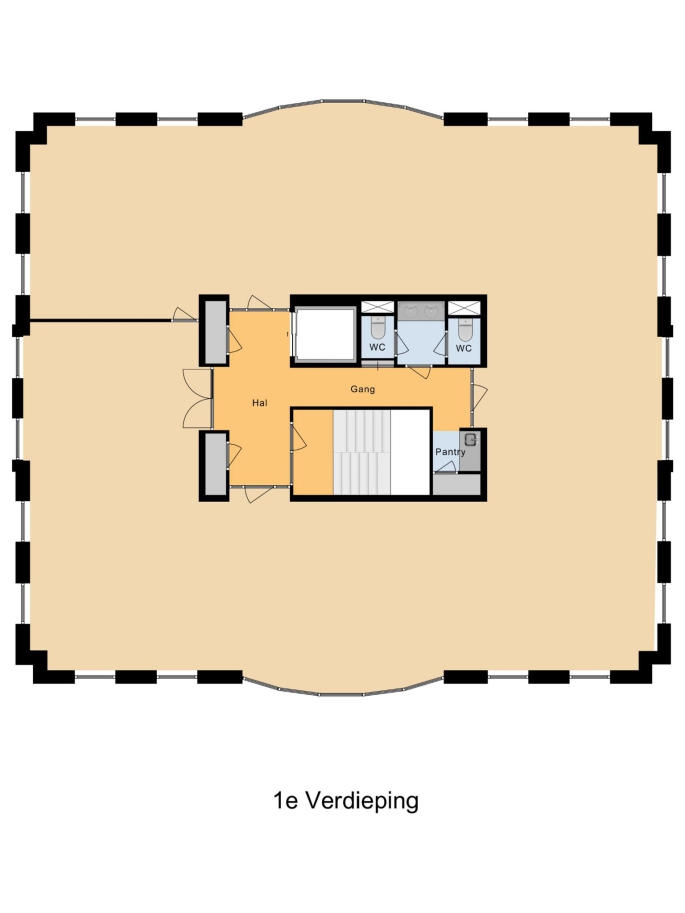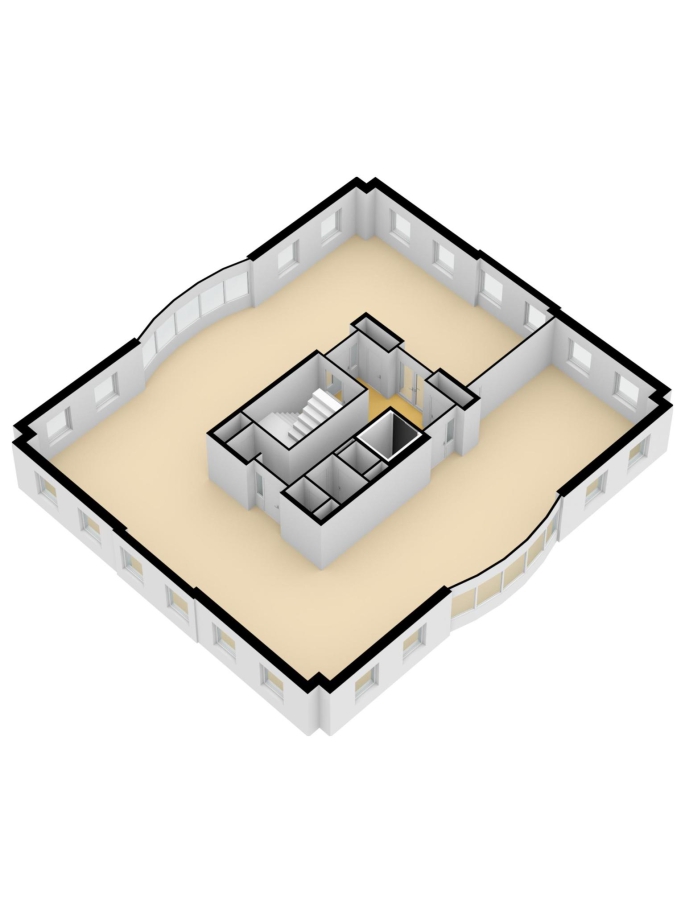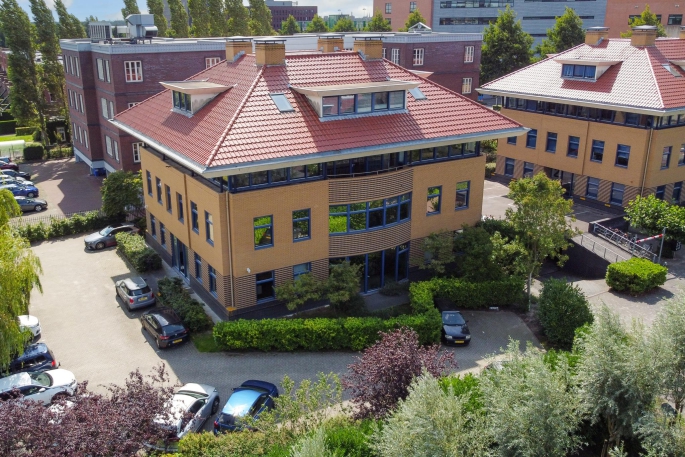
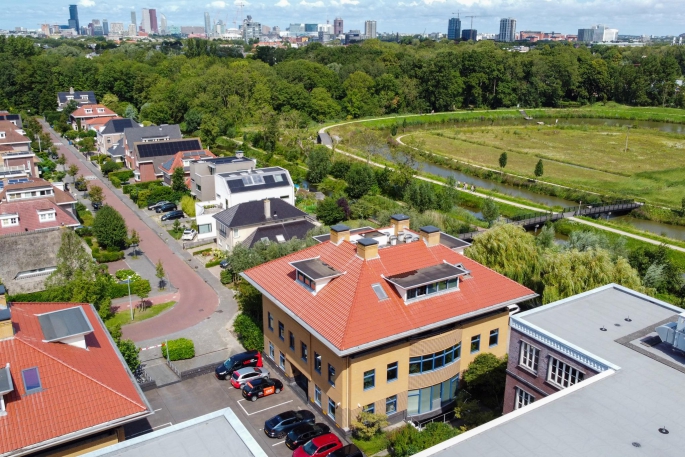
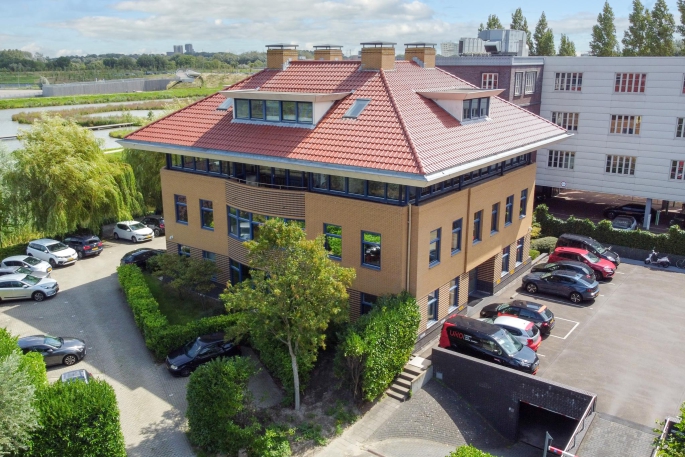
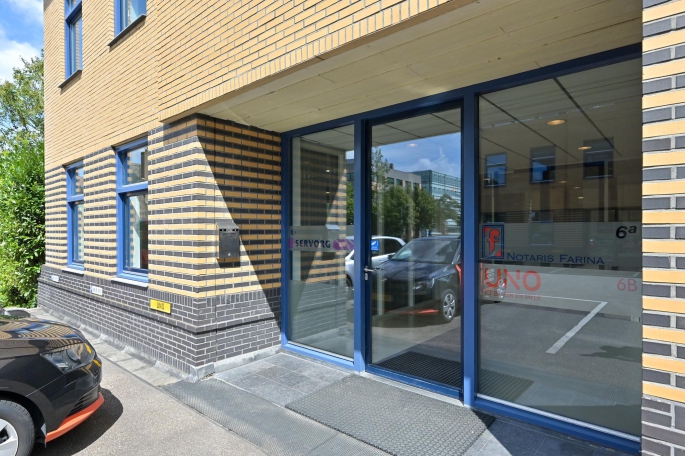
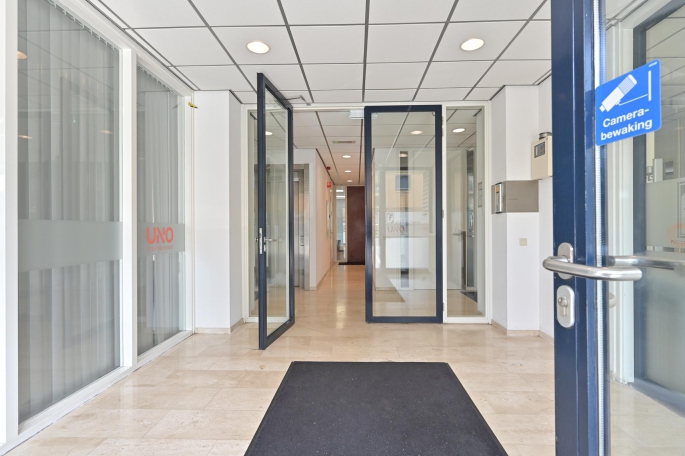
Park Hoornwijck 6-8 , 2289 CZ, Rijswijk
- 412 m²
- In units from 119 m²
- A+
Description
FOR RENT Park Hoornwijck 6 - 8 in Rijswijk PROPERTY DESCRIPTION Superb detached office villa in Rijswijk, built in the 1930s style, with a high-quality finish, where approximately 412 m² lettable floor area is currently available. ENVIRONMENTAL FACTORS The Vliet...
Show moreProperties
Downloads
FOR RENT
Park Hoornwijck 6 - 8 in Rijswijk
PROPERTY DESCRIPTION
Superb detached office villa in Rijswijk, built in the 1930s style, with a high-quality finish, where approximately 412 m² lettable floor area is currently available.
ENVIRONMENTAL FACTORS
The Vliet edges, the area where Businesspark Hoornwijck is located, form an open landscape along the Vliet where country estates and country houses still determine the atmosphere. Huize Hoornwijck, the 17th century namesake of the Businesspark, is one of those monumental country houses that will certainly contribute to its representative value.
Business Park Hoornwijck borders a recreational green area including the newly constructed Molenvliet Park. Directly adjacent to the business park is the Ypenburg district. A dynamic district with ten thousand homes, an extensive shopping centre and various work areas.
METRAGE
The total surface area is approximately 412 m² l.f.a. (according to NEN 2580), distributed as follows:
- ground floor: approximately 119 m² l.f.a;
- 1st floor: approximately 293 m² l.f.a.
DELIVERY LEVEL
The property will be delivered empty and clean, including the following facilities:
- representative entrance with marble floor;
- lift;
- modern pantry;
- sanitary facilities;
- data cabling;
- cable ducts;
- adjustable mechanical ventilation;
- heating;
- air-conditioning;
- partition walls;
- suspended ceilings with light fittings;
- opening windows;
- shower room in basement for general use;
- garden/outdoor courtyard;
- charging facilities for electric cars.
ZONING PLAN
'Hoornwijck - Broekpolder' adopted 01-10-2013.
The object falls under the zoning category 'Kantoor'.
For the full zoning plan, please visit: ruimtelijkeplannen.nl.
SUSTAINABILITY
The property has energy label A.
A new hybrid heat pump was installed in 2022.
Also, all floors have their own electricity meters.
ACCESSIBILITY
The property is located at the Ypenburg interchange, directly on the A4 (Amsterdam/The Hague), A12 (Utrecht/The Hague) and A13 (Rotterdam/The Hague) motorways. Via the Rotterdamsebaan, the connection to The Hague city centre is less than 10 minutes by car.
The building is also conveniently located between Schiphol Amsterdam Airport and The Hague Rotterdam Airport.
Tram lines 1 and 15 stop nearby, providing direct connections to Scheveningen, Delft and The Hague Central Station.
PARKING
There are 13 on-site parking spaces available for lease.
RENTAL PRICE
Ground floor: € 1,650,- per month*;
1st floor: € 3,650 per month*.
*excl. VAT.
PARKING SPACE RENTAL PRICE
€ 900,- per parking space per year excl. VAT.
SERVICE CHARGES
The service costs are € 40,- per m² per year on an advance basis, excl. VAT.
RENTAL PERIOD
5 (five) years + 5 (five) years.
TERMINATION PERIOD
12 (twelve) months.
ACCEPTANCE
In consultation.
RENT PAYMENT
Per month in advance.
RENT ADJUSTMENT
Annually, for the first time 1 year after commencement date, based on the change of the price index figure according to the Consumer Price Index (CPI), all households (2015=100), published by Statistics Netherlands (CBS).
VAT
Landlord wishes to opt for VAT taxed letting. If the tenant does not meet the criteria, a percentage to be agreed upon to compensate for the lost VAT will be determined.
SECURITY
Bank guarantee/security deposit in the amount of a gross payment obligation of at least 3 (three) months (rent, service costs and VAT), depending on the tenant's financial strength.
LEASE AGREEMENT
The lease will be drawn up in accordance with the ROZ model Huurvereenkomst KANTOORRUIMTE en andere bedrijfsruimte within the meaning of Section 7:230a of the Dutch Civil Code adopted by the Raad voor Onroerende Zaken (ROZ) in 2015, with additional provisions lessor.
+++
The above property information has been compiled with care. We accept no liability for its accuracy, nor can any rights be derived from the information provided. Floor and other surfaces are only indicative and may deviate in reality. It is expressly stated that this information may not be regarded as an offer or quotation.
General
Construction
Location
- Kantorenpark
Office
Parking spaces
Energy
Maintenance
Industries in
Location
Park Hoornwijck 6-8, 2289 CZ, Rijswijk
 nl
nl
































