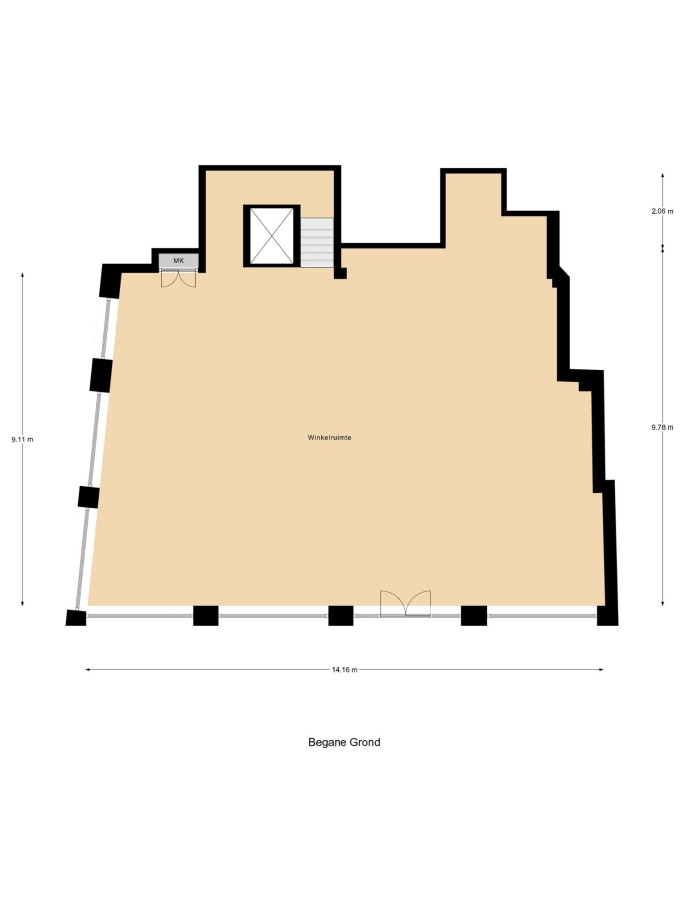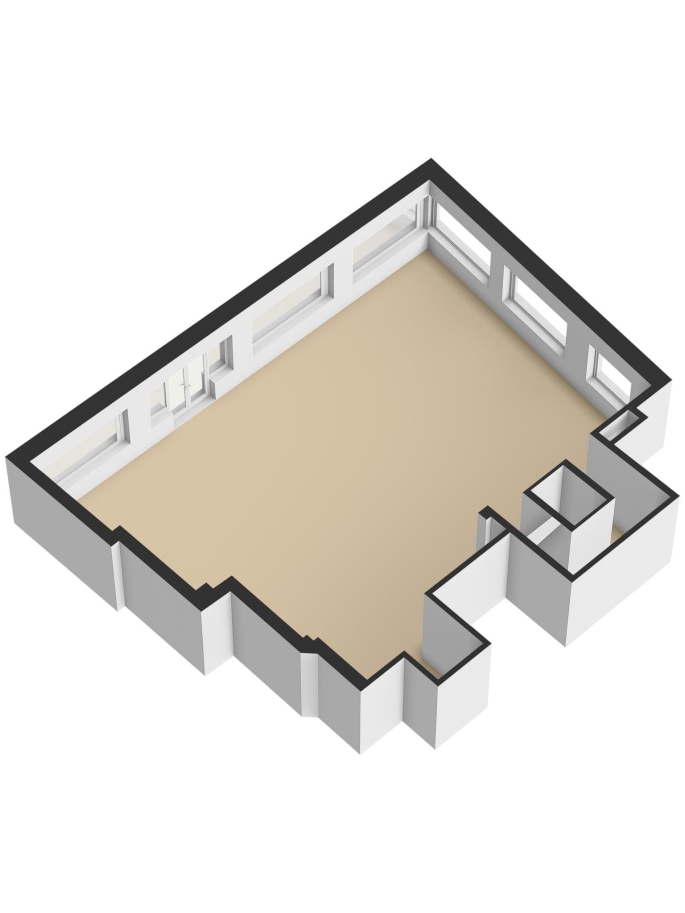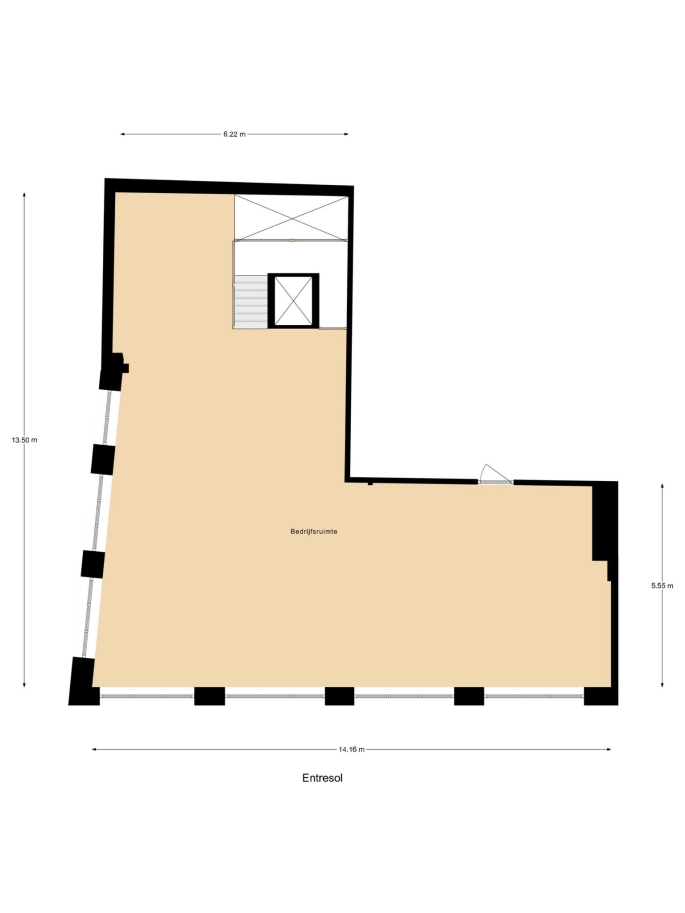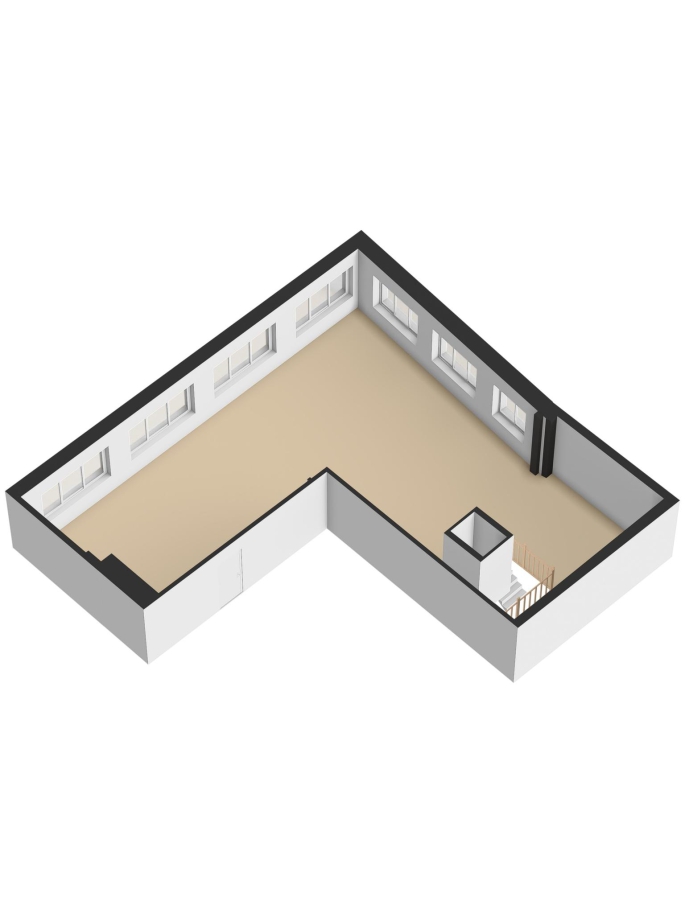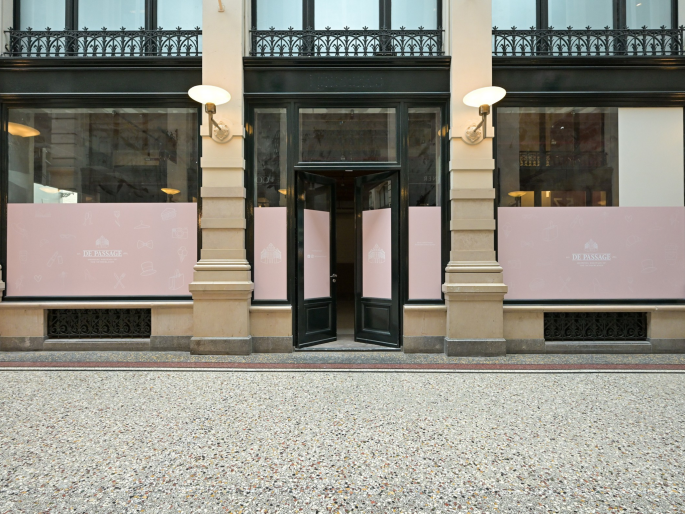
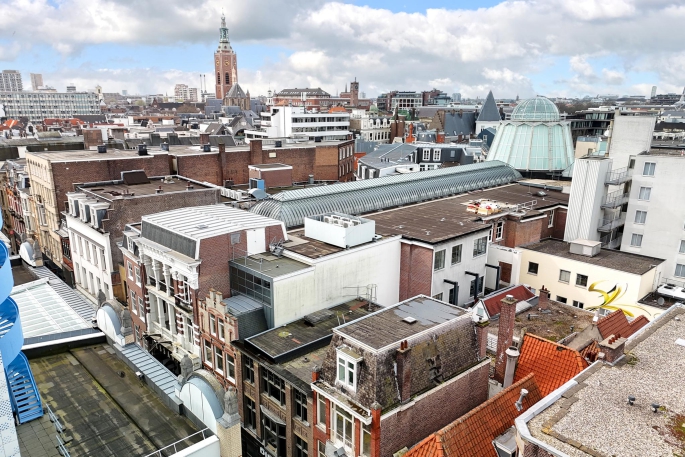
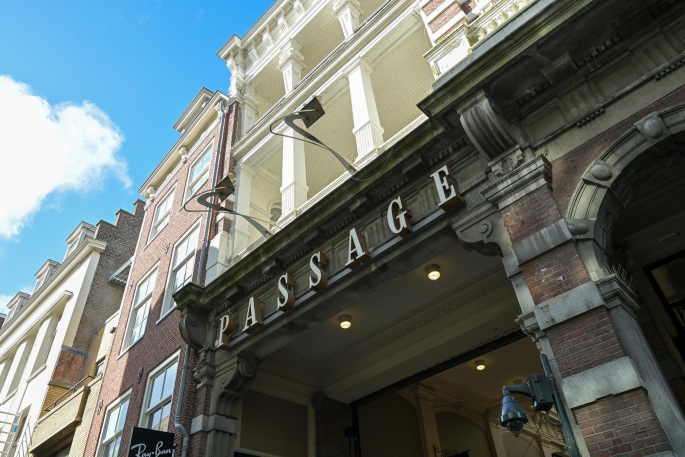
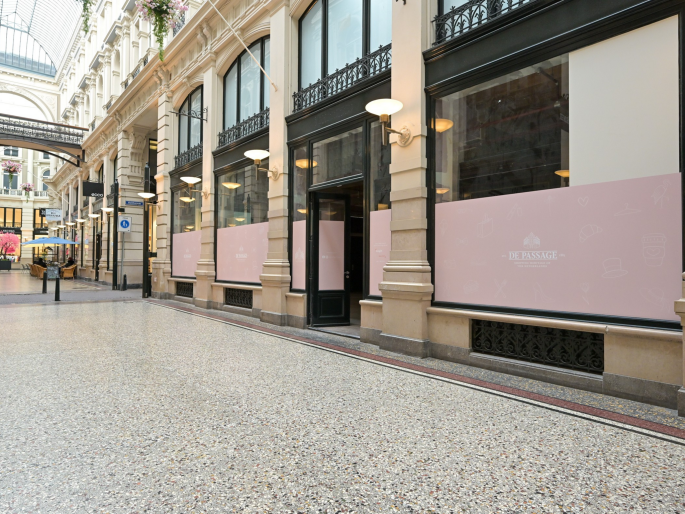
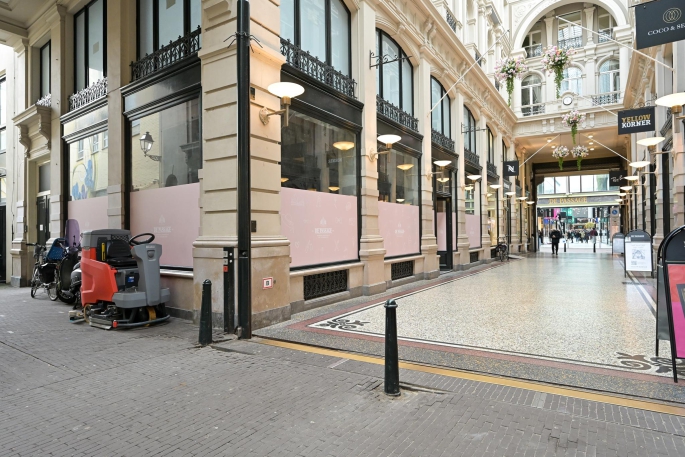
Passage 52 , 2511 AE, 's-Gravenhage
- 241 m²
- A+
Description
Passage 52 in The Hague OBJECT DESCRIPTION The retail space has a floor area of approx. 240.59 m² l.f.a. and is divided over the ground floor (approx. 131,23 sq.m. l.f.a.) and first floor (approx. 109,36 sq.m. l.f.a.). In consultation, it may be possible to make...
Show moreProperties
Downloads
Passage 52 in The Hague
OBJECT DESCRIPTION
The retail space has a floor area of approx. 240.59 m² l.f.a. and is divided over the ground floor (approx. 131,23 sq.m. l.f.a.) and first floor (approx. 109,36 sq.m. l.f.a.). In consultation, it may be possible to make only the ground floor available for letting.
The entrance is located centrally in the front facade with large windows on both sides. Due to the amount of windows and the corner location, the retail space has a lot of natural light. The property has recently been fully preserved and is in presentable condition. At the moment, the space has both a staircase and a lift to reach the first floor.
The leased property may only be used as retail space within the meaning of Section 7:290 of the Dutch Civil Code. In addition, the leased property is subject to all rules set out in the Passage House style manual.
ENVIRONMENTAL FACTORS
In the old Passage, located at number 52, is this unique retail space with very wide front. The retail space is located on the corner, next to Nespresso. The space is part of The Passage, an iconic shopping centre with a rich history.The old part of the Passage was built between 1882 and 1885 and officially opened on 4 May 1885. The neo-Renaissance architecture with arcades, glass domes, walkways and carved facades is not only visually appealing, but also designated a national monument for its cultural and historical value.
The old Passage has a good mix of retailers, both in the food and non-food sectors.Well-known brands such as Ray-ban, Sam Friday, Simon Lévelt and the Apple Store are located in the old part of the Passage.This unique mix and the fact that the Passage is a national monument attract a wide audience.
From local visitors to tourists, the Passage is always busy.
METRAGE
The total surface area is approx. 240.59 sq.m. l.f.a. (according to NEN 2580), distributed as follows:
- Ground floor: approx. 131.23 sqm l.f.a;
- First floor: approx. 109.36 sq.m. floor space.
DELIVERY LEVEL
The property will be delivered empty and clean, including the following facilities:
- Wide front;
- Representative entrance;
- Goods lift.
However, the property will only be let as shells.
ZONING PLAN
‘St. Jacobskerk e.o.’ adopted 17-10-2013
The property falls under zoning category ‘Mixed-1’, whereby the shop space is intended for retail trade. For the full zoning plan, please visit: omgevingswet.overheid.nl
ENERGY LABEL
The property has energy label A+.
The energy label is valid until 11-04-2034.
ACCESSIBILITY
The central location in The Hague ensures excellent accessibility, both by public transport and by car.Various car parks are at walking distance.
In addition, a number of tram and bus stops are within walking distance of the shop, including tram stop Gravenstraat, Spui and Den Haag Centrum.
PARKING
The building does not have its own parking facilities. Various car parks are easily accessible in the immediate vicinity, including City parking, garage Noordeinde and parking garage Grote Markt.
RENTAL PRICE
€ 130,000 per year plus VAT.
SERVICE CHARGES
Tenant has to take care of connection and payment of all utilities.
The service costs amount to € 9,200 per year on an advance basis, plus VAT. The following services are provided for this:
- Cleaning of common areas, glass washing, graffiti removal;
- Security system and/or (night) surveillance;
- Pest control;
- Maintenance, repair and renewal of facilities forming part of the building or complex, including (rolling) stairs, lifts, moving walkways, (automatic) doors;
- Green areas; street furniture and other furnishings in communal areas, art objects, signposting, lighting, window-cleaning installations; technical installations; air-conditioning/cooling, heating installations,
intercom and public address systems, parking facilities;
- Sewerage charges, community tax, and other taxes relating to the leased property;
- Costs of (technical) management and management of the building or complex, including;
- Costs of caretaker/concierge and other personnel charged with the daily maintenance and management of the building or complex;
- Administration costs of 5% on the supplies and services.
PROMOTION COSTS
The promotion costs amount to € 2,850 per year, plus VAT.
RENTAL PERIOD
5 (five) years + 5 (five) option years.
TERMINATION PERIOD
12 (twelve) months.
ACCEPTANCE
In consultation.
RENT PAYMENT
Per month in advance.
RENT ADJUSTMENT
Annually, for the first time 1 year after commencement date, based on the change of the price index figure according to the Consumer Price Index (CPI), All Households (2015=100), published by Statistics Netherlands (CBS).
VAT
Landlord wishes to opt for VAT-taxed letting. If the tenant does not meet the criteria, a percentage to be agreed upon to compensate for the lost VAT will be determined.
SECURITY
Bank guarantee/security deposit in the amount of a gross payment obligation of at least 3 (three) months (rent, service costs and VAT), depending on the tenant's financial situation.
RENTAL AGREEMENT
The rental agreement will be drawn up in accordance with the ROZ model Huurvereenkomst Winkelruimte (retail space rental agreement) as adopted by the Raad voor Onroerende Zaken (ROZ) in 2012, with additional provisions of the lessor.
+++
The above object information has been compiled with care. We accept no liability for its accuracy, nor can any rights be derived from the information provided. Floor and other surfaces are only indicative and may deviate in reality. It is expressly stated that this information may not be regarded as an offer or quotation.
General
Construction
Location
- Winkelgebied stadscentrum
Premises
Energy
Maintenance
Industries in
Location
Passage 52, 2511 AE, 's-Gravenhage
 nl
nl
























