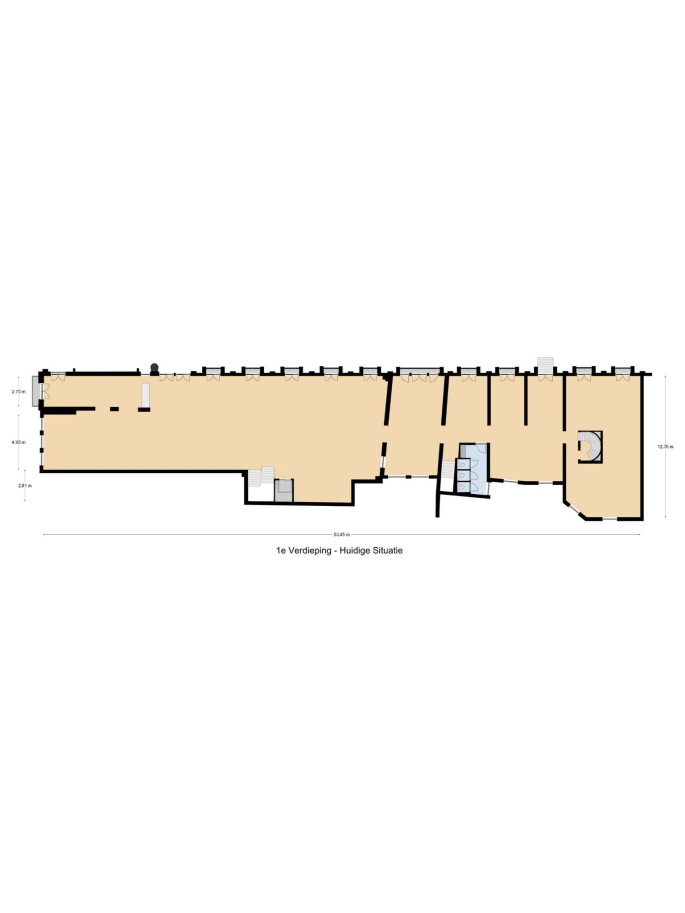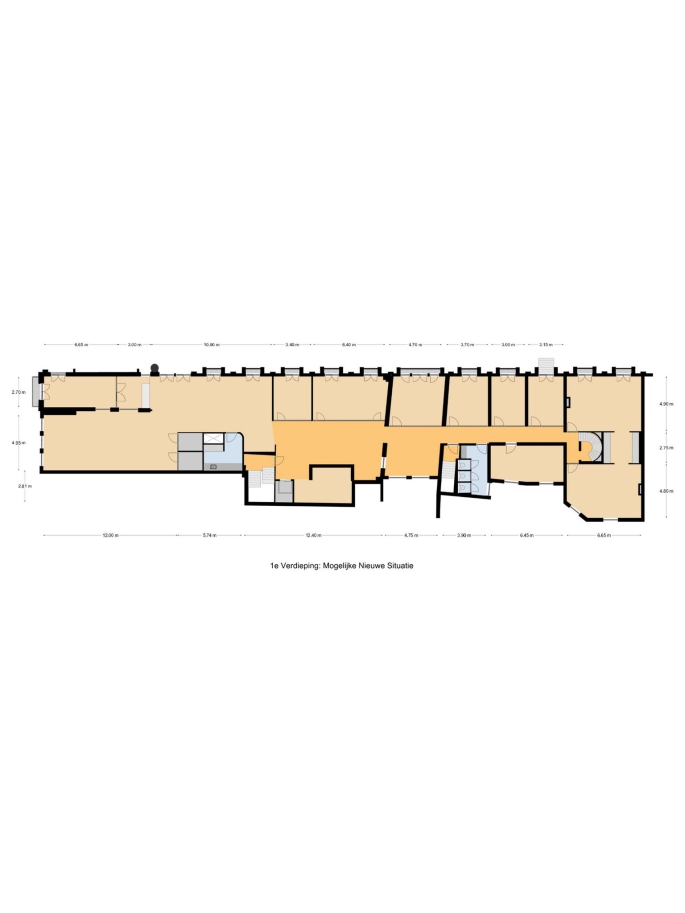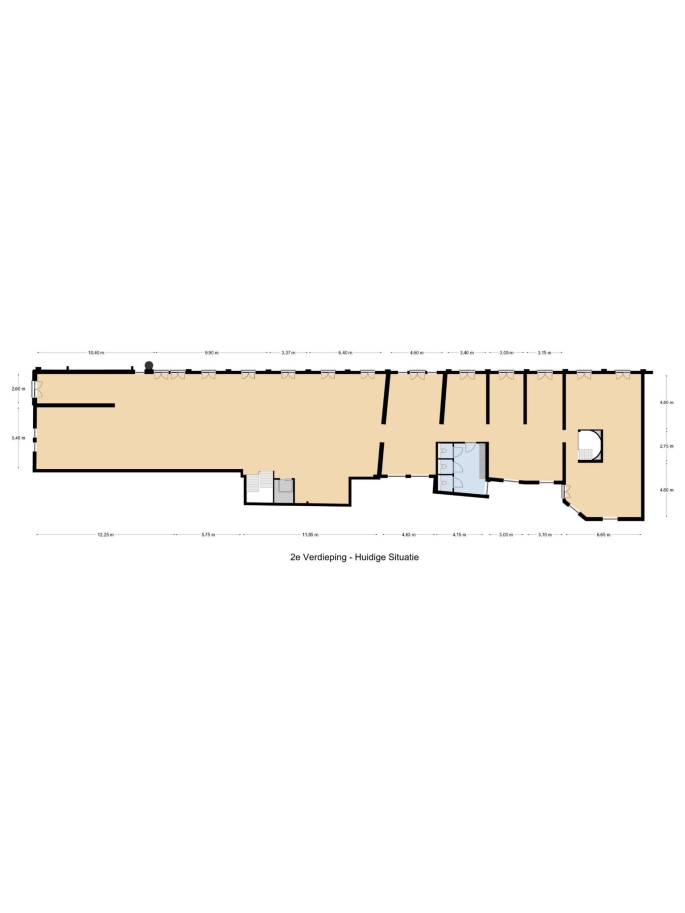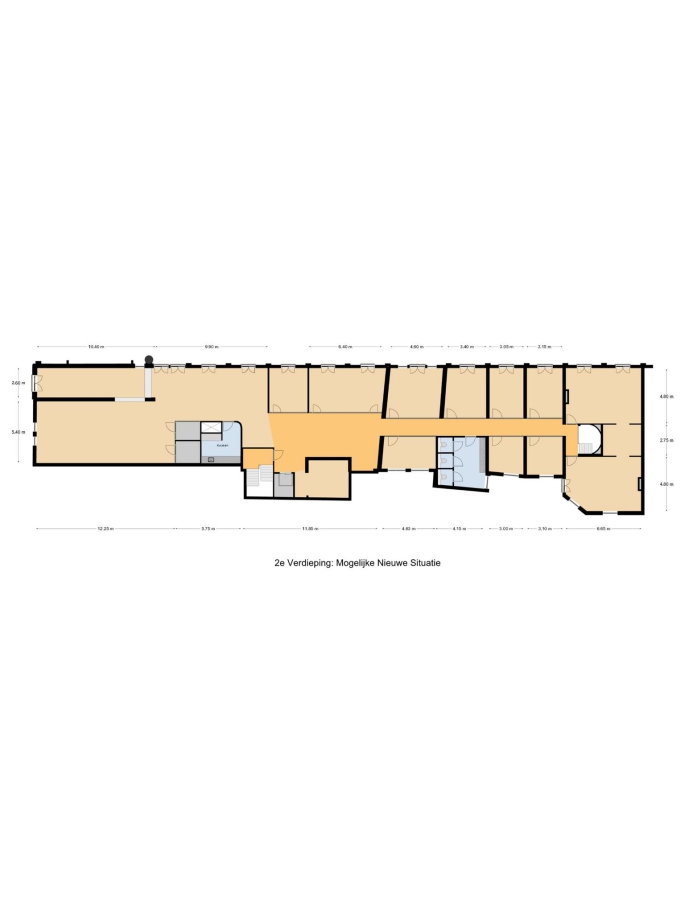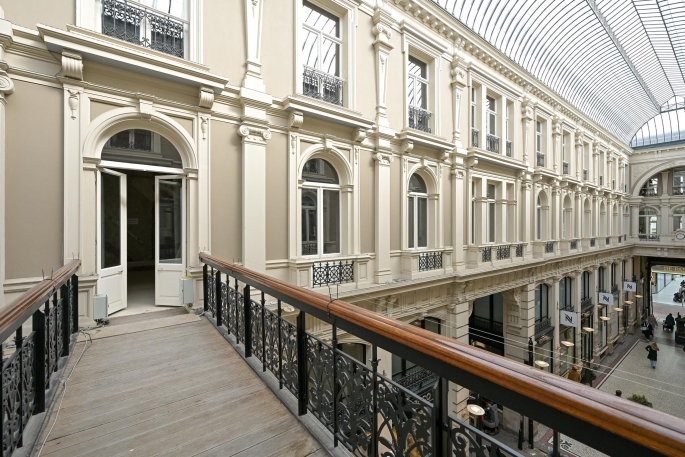
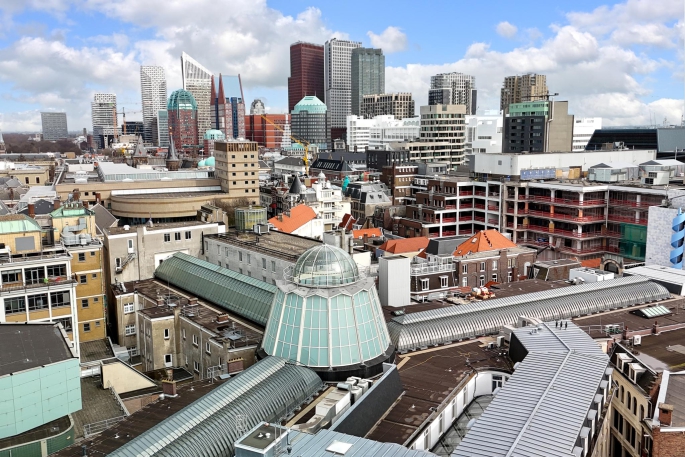
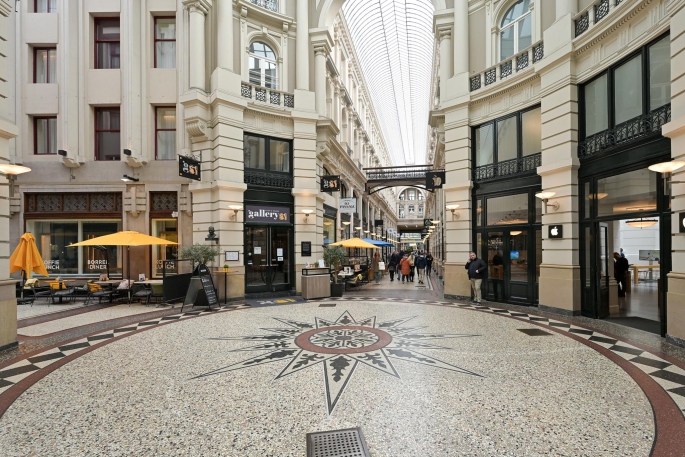
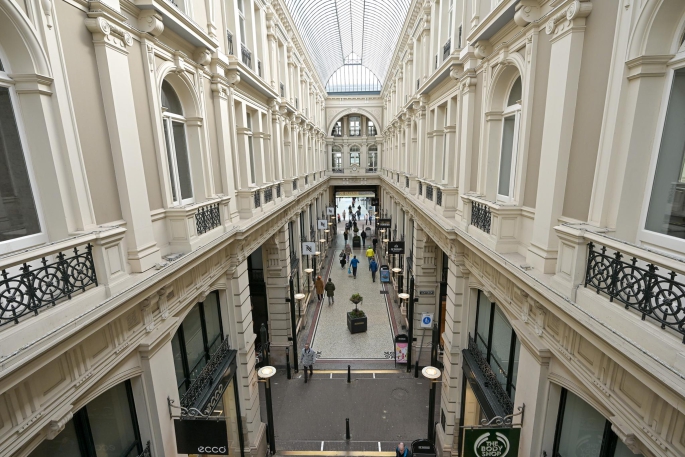
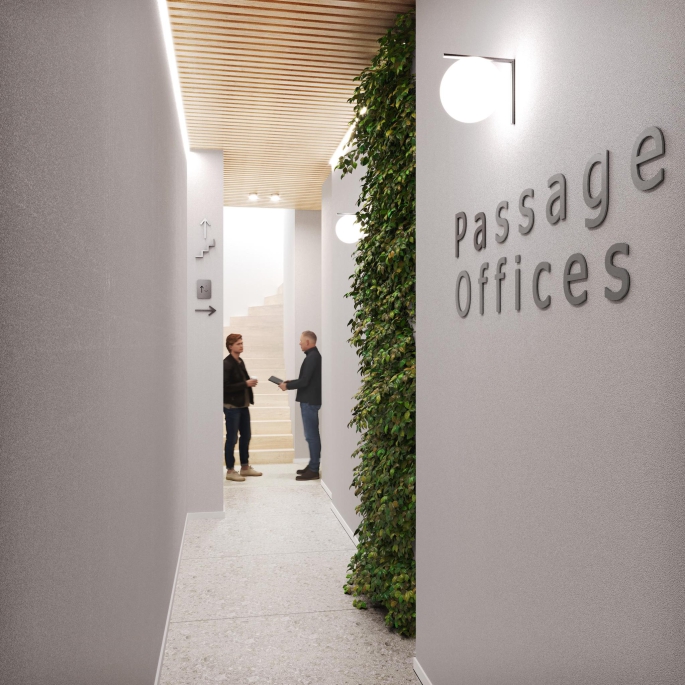
Passage 54-62 , 2511 AE, 's-Gravenhage
- 982 m²
- In units from 490 m²
Description
Passage 54 - 62 in The Hague OBJECT DESCRIPTION This is a classic office space, which can be completely modernized. Given its beautiful architecture, the Passage (built around 1882) offers an unmistakable atmosphere that is rarely found in modern shopping centers....
Show moreProperties
Downloads
Passage 54 - 62 in The Hague
OBJECT DESCRIPTION
This is a classic office space, which can be completely modernized. Given its beautiful architecture, the Passage (built around 1882) offers an unmistakable atmosphere that is rarely found in modern shopping centers. The office space comprises approximately 982 m² l.f.a. and is distributed over 2 almost equal layers with plenty of daylight.
The entrance is located in the side aisle of the Passage, after which a corridor area takes you to an elevator or the stairs. The 1st and 2nd floors comprise the available office space with windows on all sides and a freely dividable space.
ENVIRONMENTAL FACTORS
'De Passage' is located in the center of The Hague directly opposite the Binnenhof, the Hofvijver and in the middle of the shopping area. The location offers a wide range of facilities such as offices, stores, bars, restaurants, hotels, cinemas and museums.
In the immediate vicinity are located, among others: several embassies, the Council of State, an important government body, Council for the Judiciary, the City Hall and the Supreme Court also hold their offices in the immediate vicinity here. The renowned Hotel Des Indes, the restaurants Wox, Bistrot de la Place and Corona, as well as the Royal Theater, Pulchri Studio and Diligentia are located nearby.
METRAGE
The total surface area is approximately 982 m² l.f.a. (according to NEN 2580), distributed as follows:
- 1st floor: approximately 492 m² l.f.a;
- 2nd floor: approximately 490 m² l.f.a.
DELIVERY LEVEL
The lessor strives for a high level of sustainability. In consultation, the object will be delivered to a high standard and will be provided with the following facilities:
- Representative entrance;
- Lift;
- Level floor - in any case ready for a floor covering to be determined (wood, PVC, cast floor or similar);
- Cable ducts on the outer walls for connections to ICT facilities;
- A finished ceiling directly against the beam - equipped with sufficient LED lighting;
- Climate control system (cooling and heating) - an optimal working climate, tailored to intensive use, can be guaranteed;
- Sprinkler system (mandatory);
- The outer walls (NO side), not being the Passage side, will be insulated and fitted with pre-walls;
- Masonry walls will be delivered in current condition;
- Current window frames with insulating glazing (partial);
- Two toilet groups per floor and one pantry per floor;
- The possibility for fibre optic connection/(fast) data connection is available;
- Sustainability (good energy label) is guaranteed.
ZONING PLAN
St. Jacobskerk e.o.' adopted on 17-10-2013.
The object falls under the zoning category 'Mixed-1'.
For the complete zoning plan please visit: omgevingswet.overheid.nl
ENERGY LABEL
The property has an energy label.
ACCESSIBILITY
Due to its location near the main roads to the national highway network, the location is easily accessible by private transport. Through Lange Vijverberg, Korte Voorhout, Koningskade and Zuid Hollandlaan the Utrechtsebaan (connection to A4 Amsterdam, A12 Utrecht, A13 Rotterdam and A44 (Rijksstraatweg) Leiden-Amsterdam) is accessible.
Accessibility by public transport is excellent. There are stops in front of the building for HTM streetcar lines 2, 3, 4, 6 and 17. Bus lines 22 and 24 are just a stone's throw away. The NS-station Den Haag Centraal is within walking distance.
PARKING
The following parking garages are located in the immediate vicinity: Grote Marktstraat, Noordeinde, Museumkwartier and Plein.
RENTAL PRICE
€ 225,- per m² per year plus VAT.
SERVICE CHARGES
The service costs are to be determined.
RENTAL PERIOD
5 (five) years + 5 (five) option years.
TERMINATION PERIOD
12 (twelve) months.
ACCEPTANCE
By mutual agreement.
RENT PAYMENT
Per month in advance.
RENT ADJUSTMENT
Annually, for the first time 1 year after commencement date, based on the change of the price index figure according to the Consumer Price Index (CPI), all households (2015=100), published by Statistics Netherlands (CBS).
VAT
Landlord wishes to opt for VAT taxed rentals. If the tenant does not meet the criteria, a percentage to be agreed upon to compensate for the lost VAT will be determined.
SECURITY
Bank guarantee/security deposit in the amount of a gross payment obligation of at least 3 (three) months (rent, service costs and VAT), depending on the financial strength of the tenant.
RENTAL AGREEMENT
The rental agreement will be drawn up in accordance with the ROZ model Huurvereenkomst KANTOORRUIMTE en andere bedrijfsruimte in de zin van artikel 7:230a BW (Office space and other business premises lease agreement within the meaning of Section 7:230a of the Dutch Civil Code), adopted by the Raad voor Onroerende Zaken (ROZ) in 2015, with additional provisions landlord.
+++
The above object information has been compiled with care. We cannot accept any liability for its accuracy, nor can any rights be derived from the information provided. Mention of floor and other surfaces are only indicative and may vary in reality. It is expressly stated that this information may not be regarded as an offer or quotation.
General
Construction
Location
- Winkelgebied stadscentrum
Office
Maintenance
Industries in
Location
Passage 54-62, 2511 AE, 's-Gravenhage
 nl
nl






































