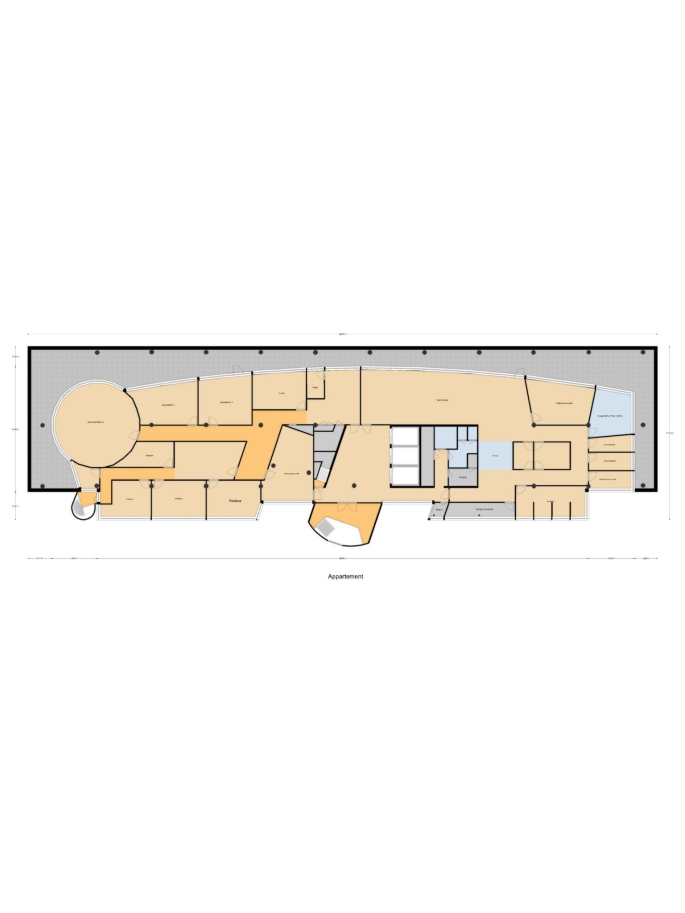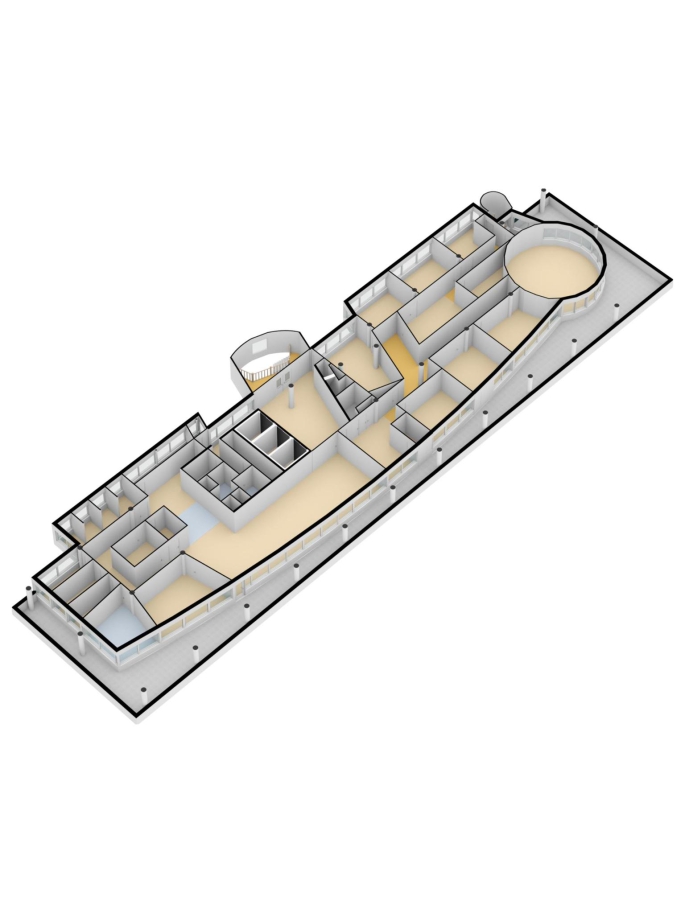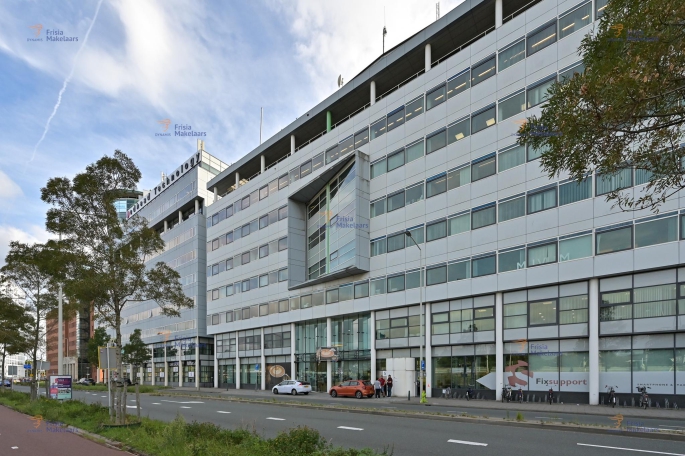
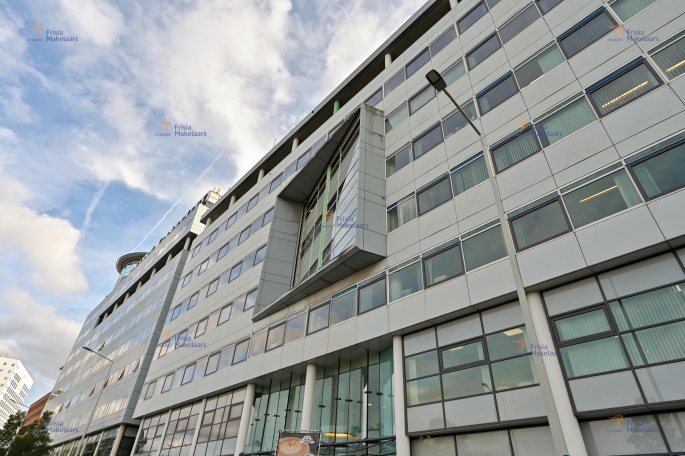
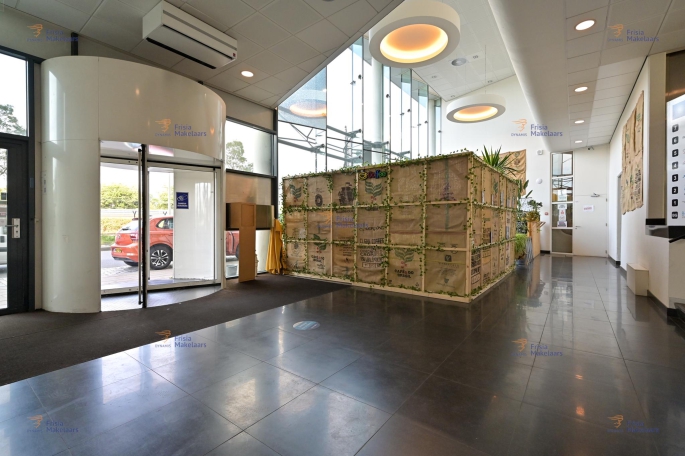
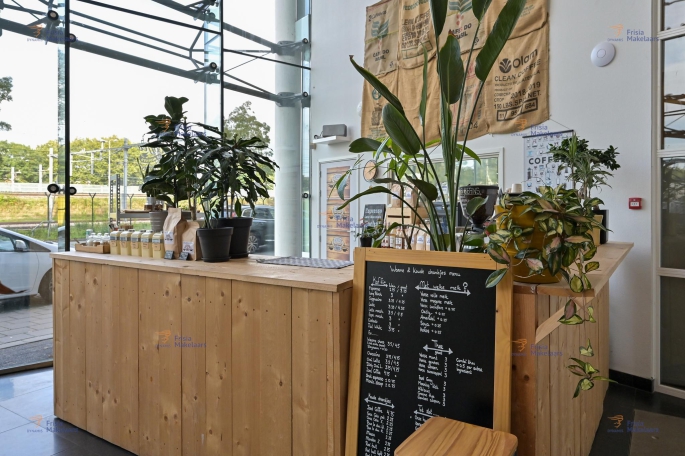
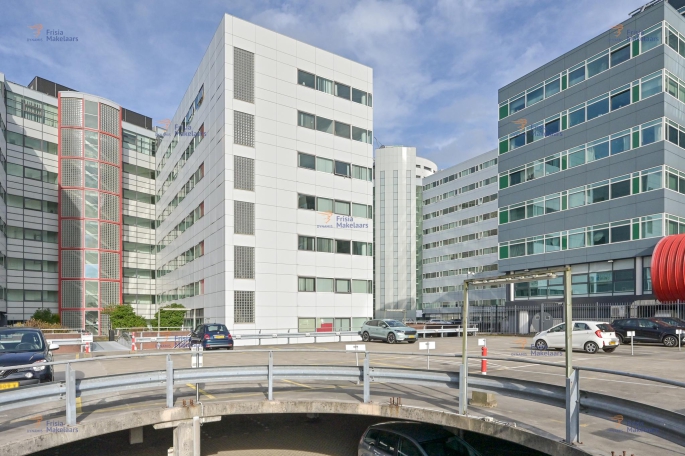
Regulusweg 5 , 2516 AC, 's-Gravenhage
- 13072 m²
- In units from 100 m²
Description
FOR RENT Regulusweg 5 in The Hague PROPERTY DESCRIPTION The office building has a total floor area of approx. 13,072 m² l.f.a. divided over 7 floors and is very representative. The lessor aims to achieve energy label A by 2030. Units are available from 100 m²...
Show moreProperties
Downloads
FOR RENT
Regulusweg 5 in The Hague
PROPERTY DESCRIPTION
The office building has a total floor area of approx. 13,072 m² l.f.a. divided over 7 floors and is very representative. The lessor aims to achieve energy label A by 2030.
Units are available from 100 m² l.f.a. onwards. Please contact us for current availability.
ENVIRONMENTAL FACTORS
The office building is located near the corner of Maanweg. Due to its unique location, the office is connected to one of The Hague's main traffic arteries and has a direct connection to the national road network A12/A4. In the immediate vicinity, companies such as KPN Telecom, International Criminal Court, Atos Origin etc. have established themselves here.
Amenities in the area determine the quality of a location. Restaurants and shops play an important role. Both are present in the immediate vicinity in the form of various lunchrooms and the Julianabaan shopping centre. In addition, the historic centre of Voorburg on the Herenstraat is close to every conceivable shopping and catering facility. A Swiss Mövenpick hotel is located at the foot of Voorburg railway station.
DELIVERY LEVEL
The leased property will be delivered in its current, partly renovated state. The commercial space includes
- Air conditioning with top cooling;
- Central heating system with individually controlled thermostatic valves;
- Cable ducts with high-speed data transmission (CAT 5-E), upgradable to Cat 6;
- Existing project carpet;
- Luxury sanitary facilities on the floor;
- Beautiful entrance area on the ground floor with representative rounding.
The lessor can take care of turn-key delivery by means of a built-in package.
ZONING PLAN
'Chw Omgevingsplan Binckhorst' adopted 29-11-2018.
The object falls under the zoning category 'Transformation Area'.
For the full zoning plan, please visit: ruimtelijkeplannen.nl.
ENERGY LABEL
The property has Energy label C.
ACCESSIBILITY
Accessibility by car is very good. The Prins Clausplein can be reached very quickly via the slip road at Voorburg. This junction of the national motorway network with direct connections to Amsterdam/Schiphol A4, Utrecht A12 and Rotterdam A13 offers optimum access in all directions. The Binckhorstlaan and Mercuriusweg also form important connecting routes with The Hague conurbation.
With The Hague C.S., The Hague H.S. and Voorburg stations in the immediate vicinity, the site is also easily accessible by public transport. There is a bus stop nearby with three bus lines, namely 26, 23 and 48, which connect Binckhorst with the three stations.
PARKING
The property has 98 parking spaces, all located behind and next to the building.
RENTAL PRICE
€ 85 per m² per year, excl. VAT.
RENTAL PRICE PARKING SPACE
€ 900,- per space per year excl. VAT.
SERVICE CHARGES
The service costs are € 42.50 per m² per year, excl. VAT, on an advance basis. For this, the following services are provided:
Energy costs
- Gas usage including standing charges;
- Electricity usage including fixed dues;
- Water usage including fixed dues.
Service costs
- Maintenance and periodic inspection of technical installations and down pipes;
- Maintenance and periodic inspection of rainwater drainage, gutters and roofs;
- Periodic maintenance of E- and W-installations;
- Periodic lift maintenance and annual lift inspection by Lift Institute;
- Periodic maintenance of sewerage and down pipes;
- Periodic maintenance of central heating installation as well as fault rectification;
- Garden maintenance and maintenance of car park, bicycle shed and paving;
- Glass washing at a frequency of once every 6 months.
RENTAL PERIOD
5 (five) years.
TERMINATION PERIOD
12 (twelve) months.
ACCEPTANCE
By mutual agreement.
RENT PAYMENT
Per month in advance.
RENT ADJUSTMENT
Annually, for the first time 1 year after commencement date, based on the change of the price index figure according to the Consumer Price Index (CPI), all households (2015=100), published by Statistics Netherlands (CBS).
VAT
Landlord wishes to opt for VAT-taxed letting. If the tenant does not meet the criteria, a percentage to be agreed upon to compensate for the lost VAT will be determined.
SECURITY
Bank guarantee/security deposit in the amount of a gross payment obligation of at least 3 (three) months (rent, service costs and VAT), depending on the tenant's financial standing.
RENTAL AGREEMENT
The lease will be drawn up in accordance with the ROZ model Huurvereenkomst KANTOORRUIMTE en andere bedrijfsruimte in de zin van artikel 7:230a BW (Office and other business premises lease agreement within the meaning of Section 7:230a of the Dutch Civil Code), adopted by the Raad voor Onroerende Zaken (ROZ) in 2015, with additional provisions lessor.
+++
The above property information has been compiled with care. We cannot accept any liability for its accuracy, nor can any rights be derived from the information provided. Floor and other surfaces are only indicative and may deviate in reality. It is expressly stated that this information may not be regarded as an offer or quotation.
General
Construction
Location
- Bedrijventerrein
Office
Parking spaces
Maintenance
Industries in
Location
Regulusweg 5, 2516 AC, 's-Gravenhage
 nl
nl


