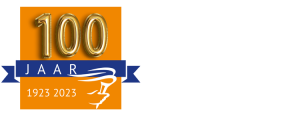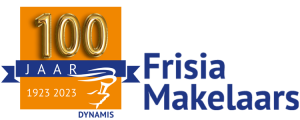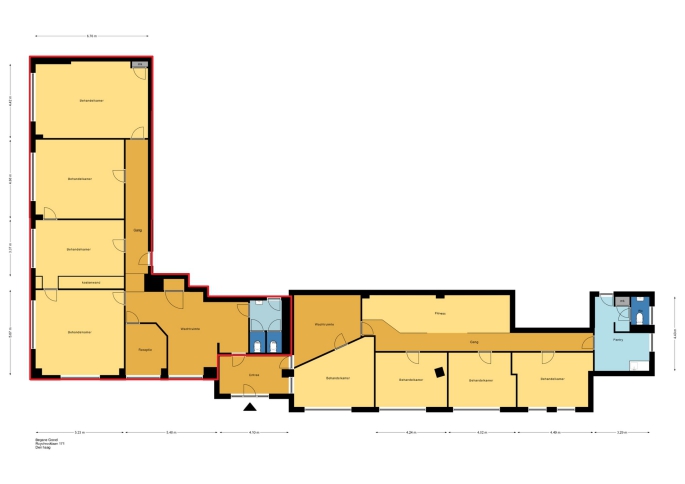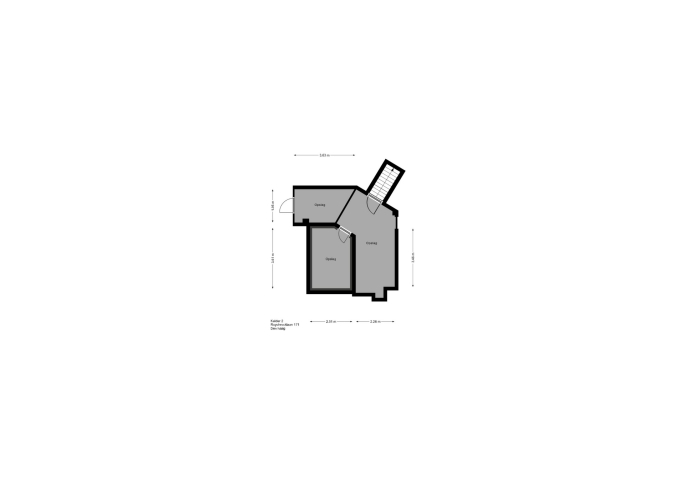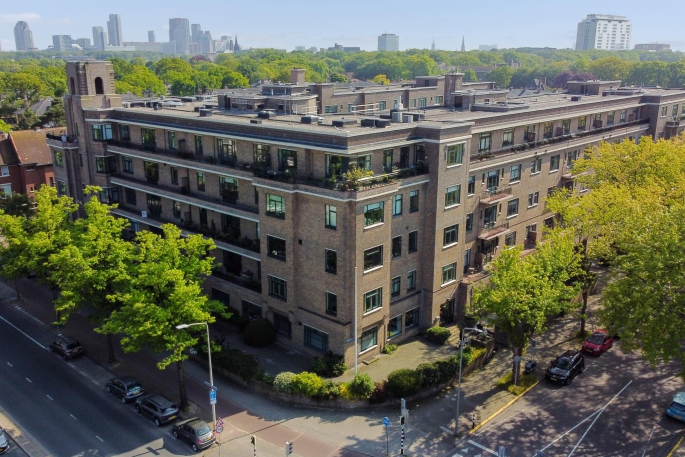
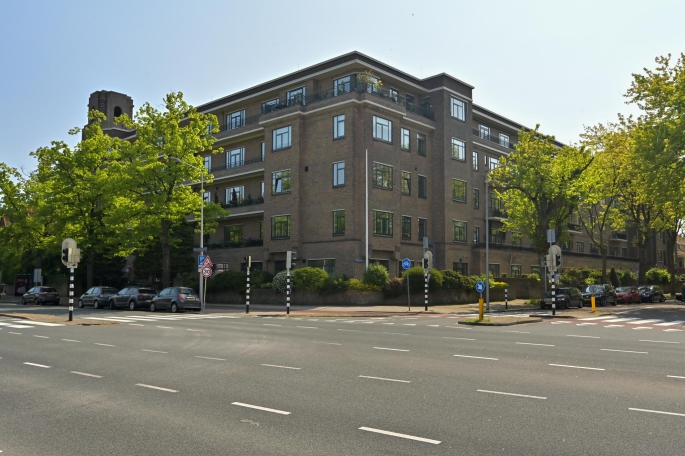
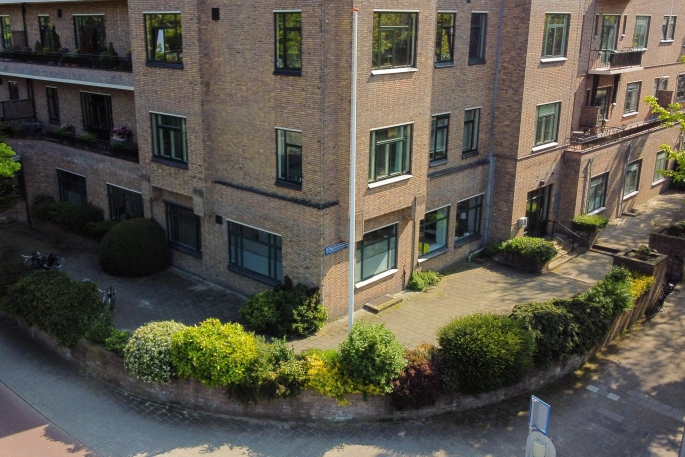
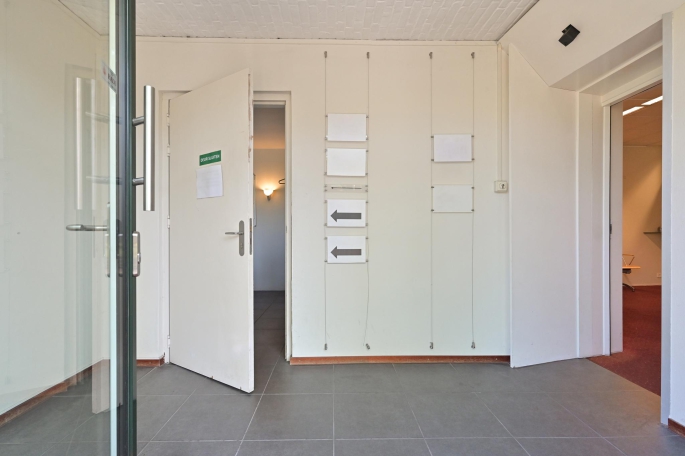
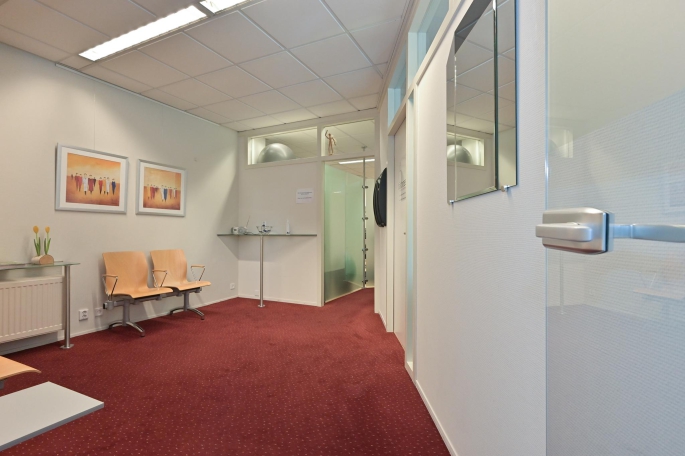
Ruychrocklaan 171 , 2597 EA, 's-Gravenhage
Description
FOR RENT Ruychrocklaan 171 in The Hague OBJECT DESCRIPTION The building at Ruychrocklaan 171 in The Hague, also called "Duinwyck", was originally built around 1929-1932 and was designed by ir L.M van den Berg and J.J Groenema. The building has a U-shape and consists...
Show moreProperties
Downloads
FOR RENT
Ruychrocklaan 171 in The Hague
OBJECT DESCRIPTION
The building at Ruychrocklaan 171 in The Hague, also called "Duinwyck", was originally built around 1929-1932 and was designed by ir L.M van den Berg and J.J Groenema. The building has a U-shape and consists of a basement and five layers, the top one of which recedes.
The available space is located on the first floor on the side of the building on Ruychrocklaan at the intersection with Van Alkemadelaan. Through the entrance there is space available for lease on the left and right side. Also, the property has 2 basement spaces. Currently the property is in use as a general practitioner and physiotherapy practice.
ENVIRONMENTAL FACTORS
Around the corner from the Bronovo Hospital, in the middle of the bustling heart of Benoordenhout is this high quality office building.
Nearby are a number of well-known shopping streets such as the Breitnerlaan and Van Hoytemastraat. The shopping streets offer a wide range of stores with both food and non-food stores. The Haagse Bos and Clingendael are public parks within walking distance.
METRAGE
The total surface area is approximately 360 m² l.f.a. (according to NEN 2580), distributed as follows:
- first floor: 296 m² l.f.a;
- cellar: 64 m² l.f.a.
DELIVERY LEVEL
The object will be delivered empty and swept clean in its current state, including the following facilities:
- 2 pantries;
- sanitary facilities;
- heating;
- partition walls;
- lighting fixtures;
- suspended ceiling;
- conference room;
- garden/outdoor courtyard.
ZONING PLAN
'Benoordenhout' adopted d.d. 20-12-2012.
For the complete zoning plan, please visit: ruimtelijkeplannen.nl.
ENERGY LABEL
The property does not need to have an energy label as it concerns a monument.
ACCESSIBILITY
The Ruychrocklaan has a direct connection to the A-44 towards Amsterdam via the Waalsdorperweg and the Noordelijke Randweg. Through the Van Alkemadelaan and the Benoordenhoutseweg you are within minutes on the A-4, A-12 and
A-13.
Accessibility by public transport is also good. The Hague Central Station is located a short distance away, which can be reached via streetcar and bus in a short time.
PARKING
In the immediate vicinity is paid parking on the public road possible. It is also possible to apply for a company parking permit with the municipality of The Hague. The building does not have its own parking spaces.
RENTAL PRICE
€ 58.000,- per year free of VAT.
SERVICE CHARGES
The service costs are on an advance basis € 900, - per month plus VAT. For this the following services will be provided:
- heating general areas;
- hot water supply;
- daily maintenance
- garden maintenance;
- electricity and general lighting;
- water consumption;
- window washing;
- central heating maintenance;
- fixed heating costs.
RENTAL PERIOD
5 (five) years.
TERMINATION PERIOD
12 (twelve) months.
ACCEPTANCE
By mutual agreement.
RENT PAYMENT
Per month in advance.
RENT ADJUSTMENT
Annually, for the first time 1 year after commencement date, based on the change of the price index figure according to the Consumer Price Index (CPI), All Households (2015=100), published by Statistics Netherlands (CBS).
VAT
Landlord does not wish to opt for VAT taxed rental.
SECURITY
Bank guarantee/security deposit in the amount of a gross payment obligation of at least 3 (three) months (rent, service costs and VAT), depending on the financial soundness of the tenant.
RENTAL AGREEMENT
The rental agreement will be drawn up in accordance with the ROZ model Huurvereenkomst KANTOORRUIMTE en andere bedrijfsruimte in de zin van artikel 7:230a BW (Office space and other business premises lease agreement within the meaning of Section 7:230a of the Dutch Civil Code), adopted by the Raad voor Onroerende Zaken (ROZ) in 2015, with additional provisions landlord.
+++
The above property information has been compiled with care. No liability can be accepted by us for its accuracy, nor can any rights be derived from the information provided. Mention of floor and other surfaces are only indicative and may vary in reality. It is expressly stated that this information may not be regarded as an offer or quotation.
General
Construction
Location
- In residential area
Office
Maintenance
Industries in
Location
Ruychrocklaan 171, 2597 EA, 's-Gravenhage
 en
en nl
nl