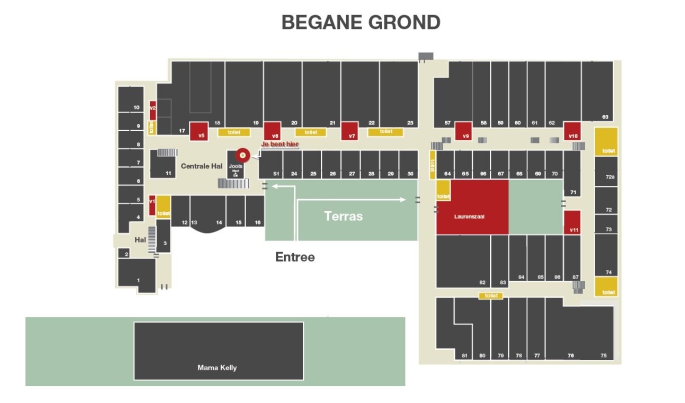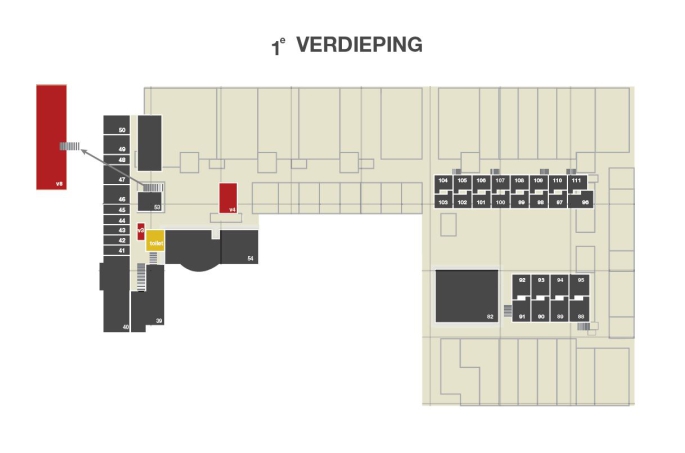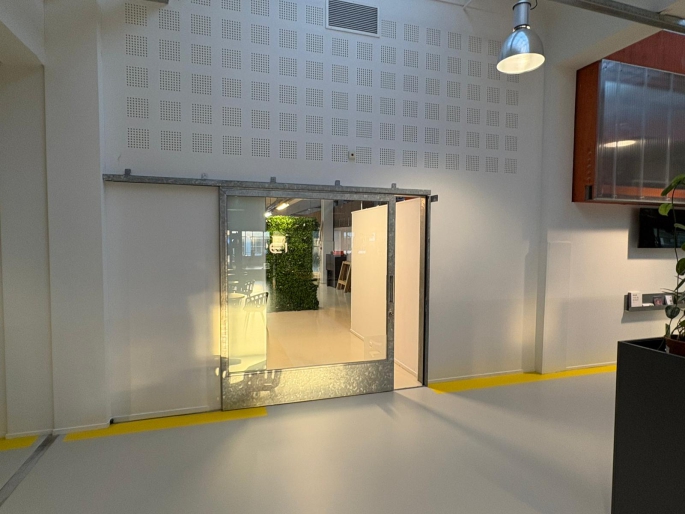
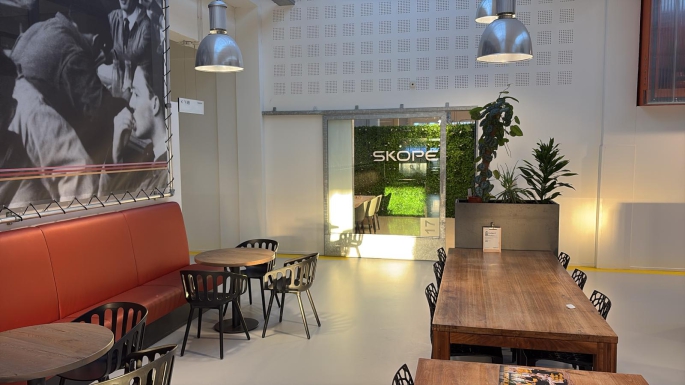
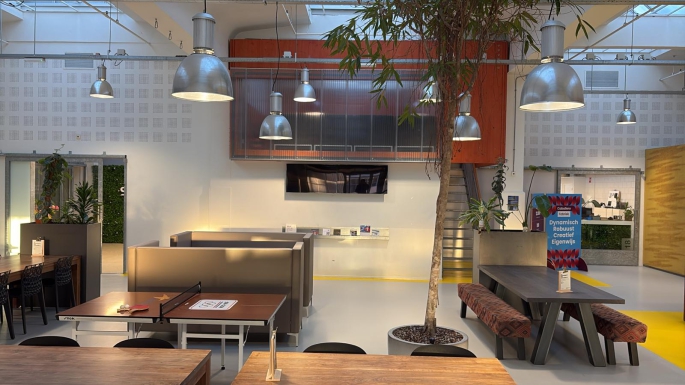
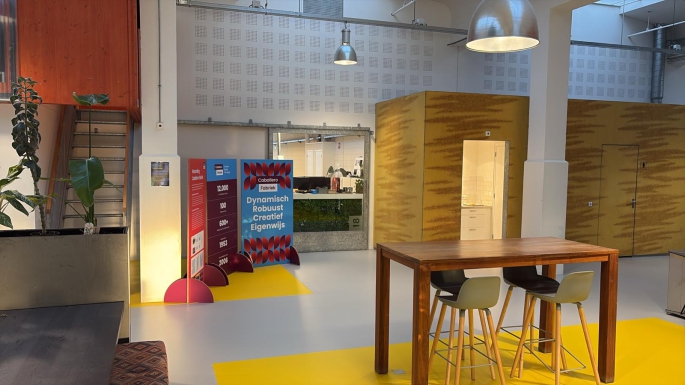
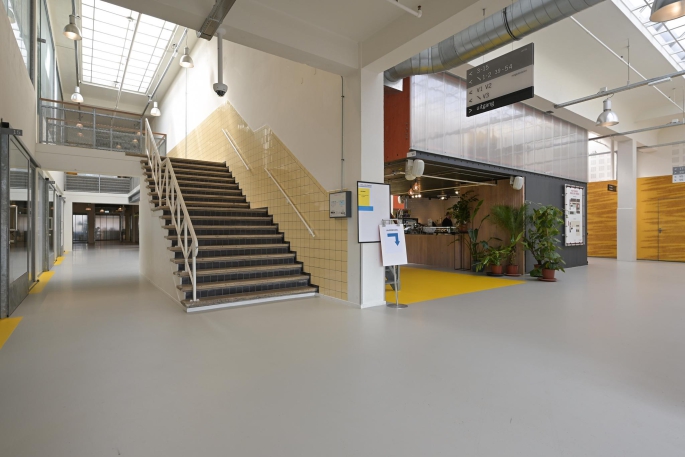
Saturnusstraat 60 , 2516 AH, 's-Gravenhage
- 826 m²
- E
Description
Cabballero Factory - Saturnusstraat 60 in The Hague - Unit 17-18 METRAGE The total area of unit 17-18 is approximately 826 sq. m. v.v.o. including allocation common area. OBJECT DESCRIPTION The Caballero Factory, built in 1953 is a former cigarette factory in The...
Show moreProperties
Cabballero Factory - Saturnusstraat 60 in The Hague - Unit 17-18
METRAGE
The total area of unit 17-18 is approximately 826 sq. m. v.v.o. including allocation common area.
OBJECT DESCRIPTION
The Caballero Factory, built in 1953 is a former cigarette factory in The Hague, designed by F.A.W. van der Togt, where, among other things, the Caballero brand cigarette was produced. In 1921, the Egyptian Laurens cigarette factory established a branch in The Hague. Cigarette production moved to the British American Tobacco (BAT) factory in Zevenaar in 1995. Since 2001, the municipality of The Hague has owned the old cigarette factory, located at Saturnusstraat 60 in the Binckhorst industrial area.
The Caballero Factory has been a successful business center for countless years, with cross-fertilization between different companies while maintaining the industrial character of the building being the central theme of the factory. In many places, the building has been restored to its original state. The majority of companies are in the creative and innovative sector. In addition to established companies, the factory also offers space to start-ups in the ICT sector. Companies benefit from each other's knowledge and network and share facilities such as meeting rooms, pantries and lunchroom.
In the new factory, companies can rent office space with sizes from 25 to 700 square meters. The industrial interior with large steel doors and high ceilings is still present. The main hall has been whitened and filled with seating to encourage social contact among themselves. The Caballero Factory also has its own incubator. The annual business event is attended by many hundreds of interested people. In 2011, the event was nominated for The Hague Marketing Promotion Award. The concept of the Caballero Factory can be called successful. Many companies work together, which has resulted in several innovations and new brands.
ENVIRONMENTAL FACTORS
The Caballero Factory is located in the Bickhorst business park. Just a stone's throw from The Hague city center you will find the Binckhorst, a city district with character. Living, working and relaxing come together here. The inspiring industrial environment as well as the ample parking facilities are some of the attractive aspects for companies to operate from this location.
DELIVERY LEVEL
The office units will be delivered empty and swept clean, including the following facilities:
- general modern pantries;
- general modern sanitary facilities;
- The CabFab has modern internet facilities;
- skylights for daylight;
- cable ducts;
- mechanical ventilation;
- heating;
- partition walls;
- light fittings
- general modern canteen;
- conference room;
- garden/outdoor courtyard.
ZONING PLAN
'Binckhorst Noord' adopted dated 16-04-2015.
The object falls under zoning category 'Mixed - 1'.
For the full zoning plan, please visit: omgevingswet.overheid.nl
ENERGY LABEL
The object has energy label E.
The energy label is valid until 21-09-2025.
ACCESSIBILITY
The location of the Caballero Factory in relation to the center of The Hague is good as well as the proximity of highways to the A4 and A12.
With The Hague C.S., The Hague H.S. and Voorburg stations in the immediate vicinity, the Caballero Factory is well connected by public transport. From these stations, Delft, Rotterdam, Utrecht, Leiden, Schiphol and Amsterdam can be reached quickly. Two bus lines with a stop almost in front of the door, namely 26 and 28, connect the Binckhorst with the three stations. With the redevelopment of the area come new initiatives that will further enhance the area's accessibility. The regional transport companies are currently considering greatly expanding the existing bus lines.
PARKING
It is possible to rent a parking space on private enclosed grounds.
RENTAL PRICE
Unit 17-18: € 65,- per m² per year plus VAT.
PARKING SPACE RENTAL
€ 750,- per parking space per year plus VAT.
SERVICE CHARGES
The service costs are on an advance basis € 65, - per m² per year plus VAT. For this the following services will be provided:
- supply of water and energy for the use of the leased property and the use of the Common areas and facilities;
- the cleaning of the common parts of the building;
- washing the windows on the outside of the entire building and the inside of the Common areas;
- the collection of office waste from the container areas;
- the presence and maintenance of the common installations;
- upholstering of the Common Areas, lighting fixtures in the Common Areas;
- a janitor function (combined with parking management and mail sorting);
- security of the entrances;
- surveillance outside building opening hours;
- performing roof inspections;
- keeping the grounds belonging to the complex clean;
- taking out glass insurance for the general areas;
- fiber optic internet network.
RENTAL TERM
1 (one) year + 1 (one) year, then indefinitely.
TERMINATION PERIOD
3 (three) months.
ACCEPTANCE
By 1 January 2025.
RENT PAYMENT
Per month in advance.
RENT ADJUSTMENT
Annually, for the first time 1 year after commencement date, based on the change of the price index figure according to the Consumer Price Index (CPI), All Households (2015=100), published by Statistics Netherlands (CBS).
VAT
Landlord wishes to opt for VAT taxed rentals. If the tenant does not meet the criteria, a percentage to be agreed upon to compensate for the lost VAT will be determined.
SECURITY
Bank guarantee/security deposit in the amount of a gross payment obligation of at least 3 (three) months (rent, service costs and VAT), depending on the financial strength of the tenant.
RENTAL AGREEMENT
The rental agreement will be drawn up in accordance with the ROZ model Huurvereenkomst KANTOORRUIMTE en andere bedrijfsruimte in de zin van artikel 7:230a BW (Office space and other business premises lease agreement within the meaning of Section 7:230a of the Dutch Civil Code), adopted by the Raad voor Onroerende Zaken (ROZ) in 2015, with additional provisions landlord.
+++
The above object information has been compiled with care. We cannot accept any liability for its accuracy, nor can any rights be derived from the information provided. Mention of floor and other surfaces are only indicative and may vary in reality. It is expressly stated that this information may not be regarded as an offer or quotation.
General
Construction
Location
- Bedrijventerrein
Office
Parking spaces
Energy
Maintenance
Industries in
Location
Saturnusstraat 60, 2516 AH, 's-Gravenhage
 nl
nl














