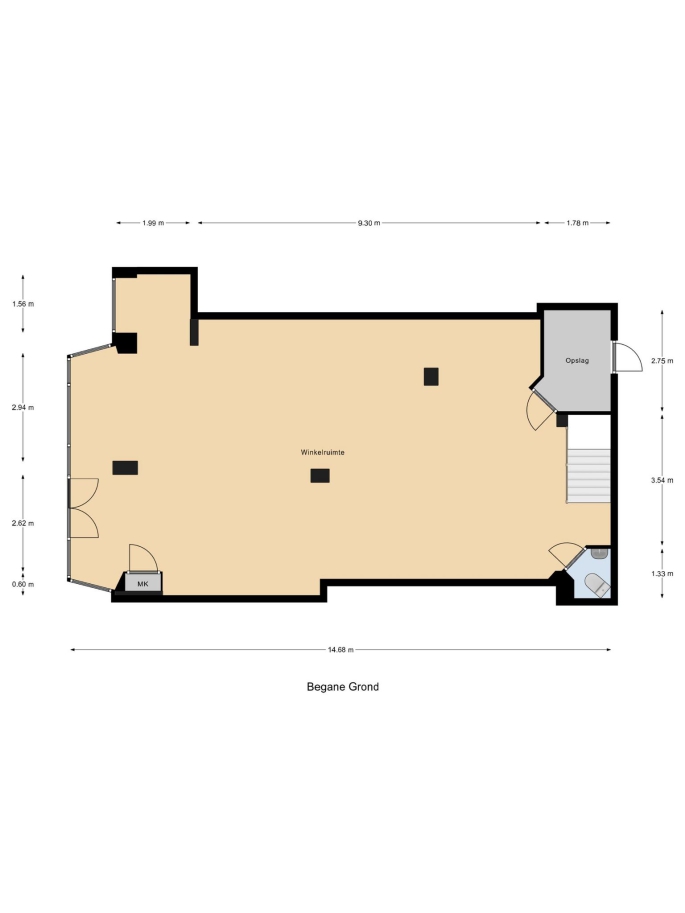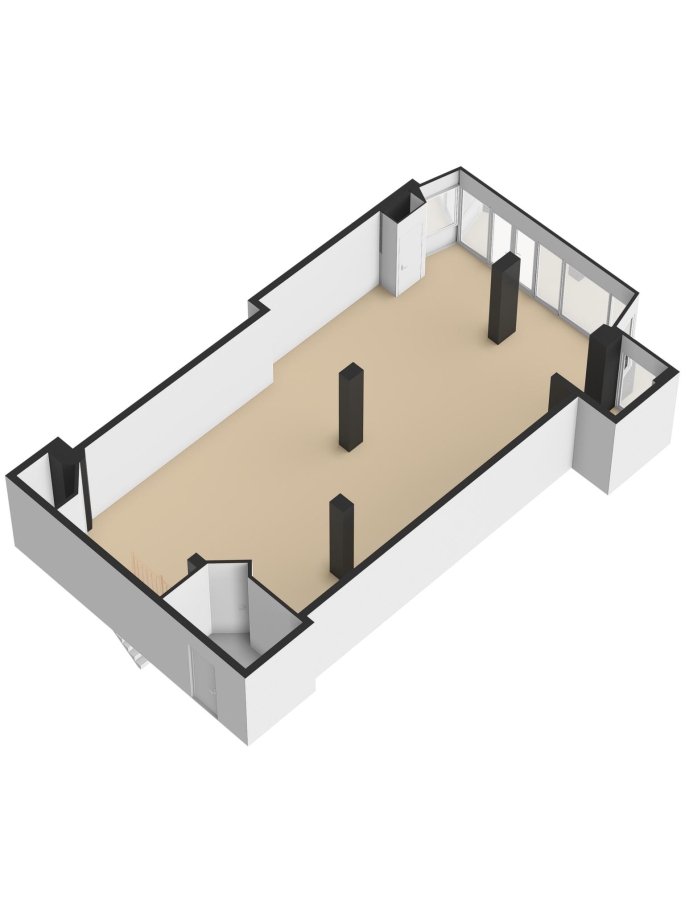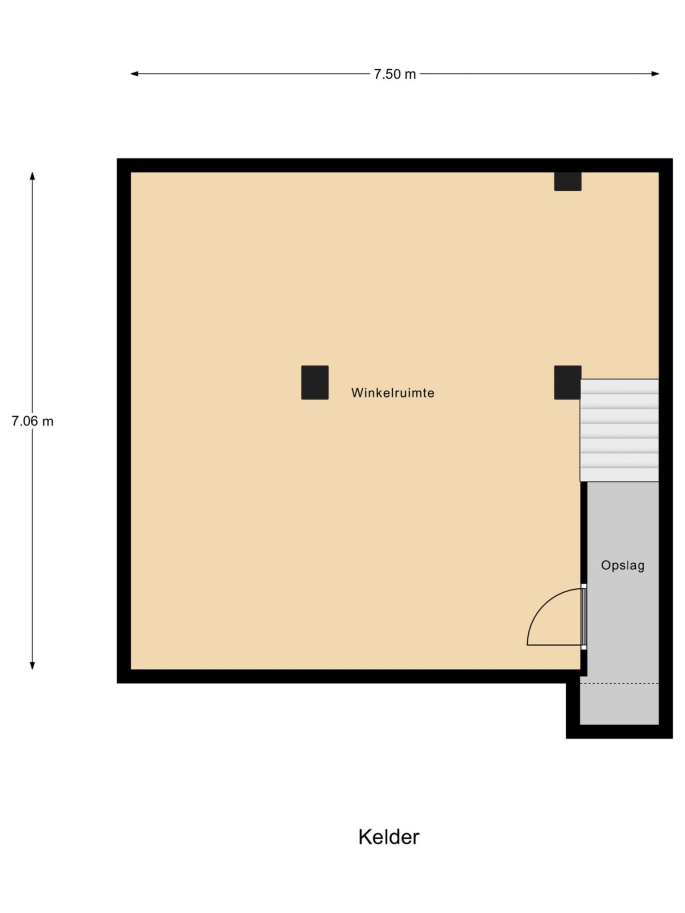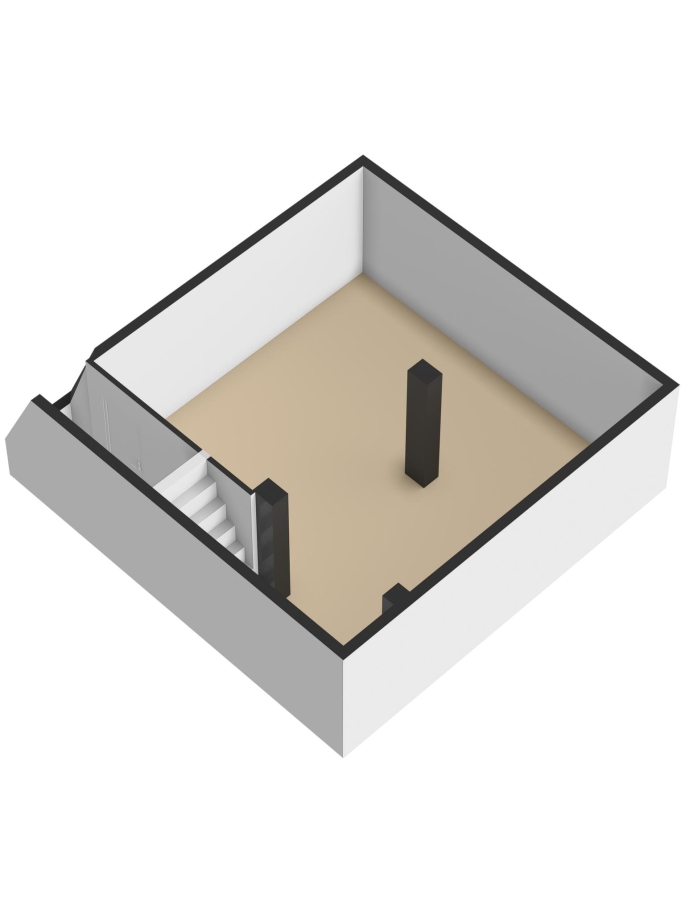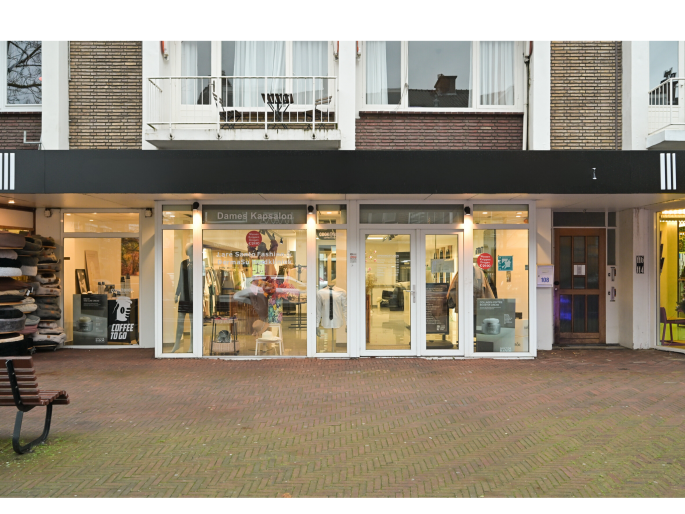
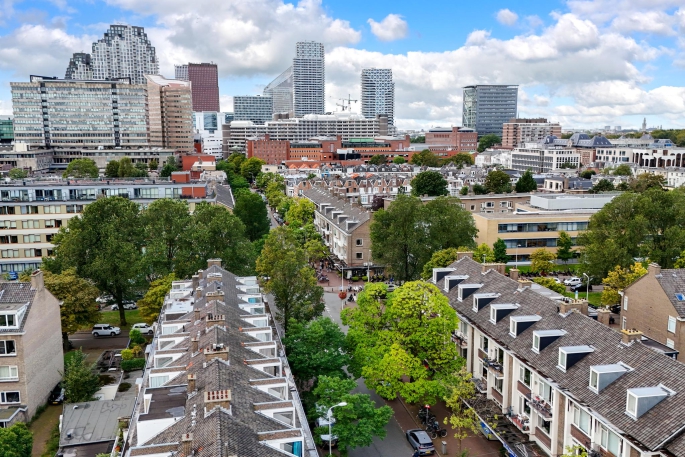
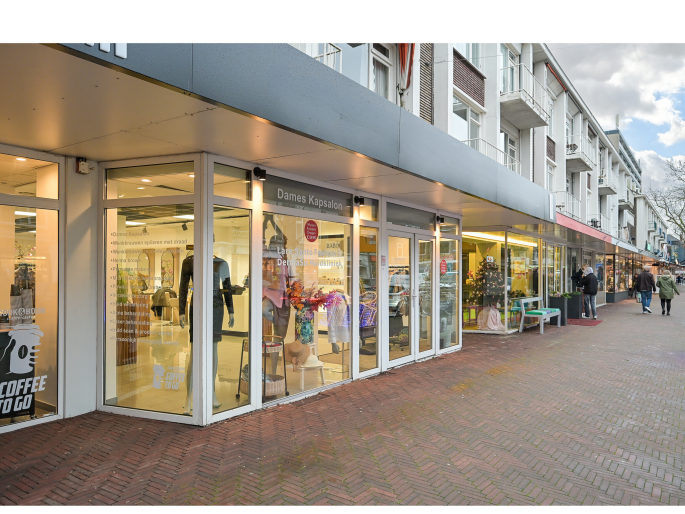
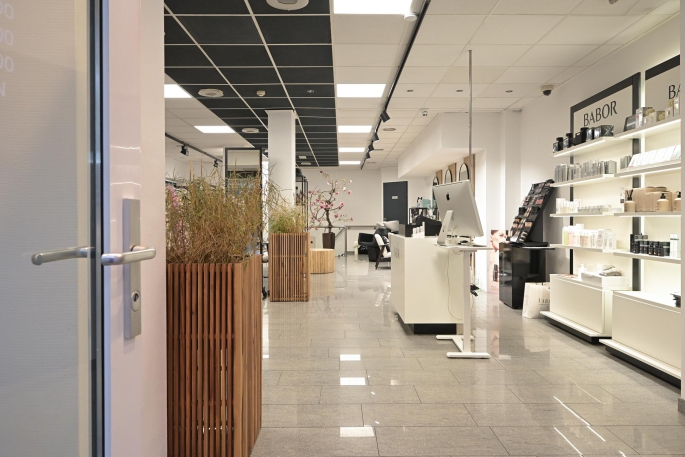
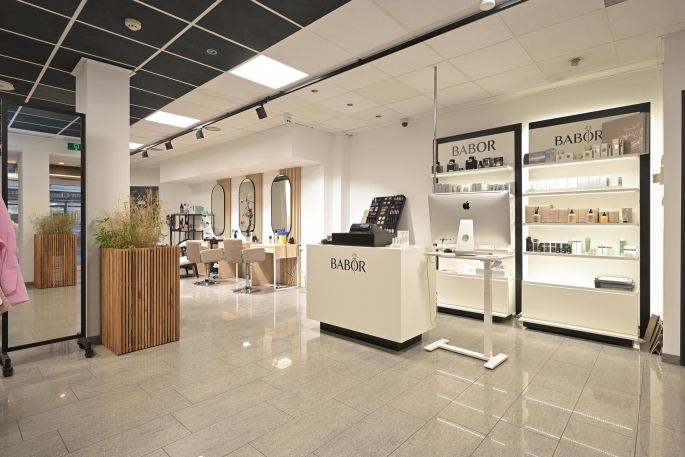
Theresiastraat 108 , 2593 AS, 's-Gravenhage
- 156 m²
- In units from 156 m²
- A
Description
Theresiastraat 108 in The Hague OBJECT DESCRIPTION The property was built around 1957. The property is representative and has a wide frontage of approximately 8.7 metres. The retail space is currently used as a hairdressing salon, point of sale for ladies fashion...
Show moreProperties
Downloads
Theresiastraat 108 in The Hague
OBJECT DESCRIPTION
The property was built around 1957. The property is representative and has a wide frontage of approximately 8.7 metres.
The retail space is currently used as a hairdressing salon, point of sale for ladies fashion and beauty salon (floor -1). The space offers great flexibility for different business concepts. The current concept and inventory can possibly be taken over (price and conditions in consultation). In consultation, it is possible to vacate the space.
The tenant recently invested in a new central heating boiler, gas pipes, Led lighting, etc.
The entrance is located on the right side of the front facade with large windows on both sides. Directly behind the entrance is the retail space with rear pantry and sanitary facilities. The -1 floor is accessible via a fixed staircase.
The wide front ensures a good visibility for both pedestrians and passing traffic.
The leased property may only be used as retail space within the meaning of Section 7:290 of the Dutch Civil Code.
ENVIRONMENTAL FACTORS
The retail space is located on the cosy Theresiastraat in The Hague. Theresiastraat is a bustling shopping street in the Bezuidenhout district, with a diverse mix of national chains and local entrepreneurs. In the immediate vicinity, you will find well-known names such as Douglas, Vlaams Broodhuis, Albert Heijn and Kruidvat. There are also numerous boutiques, specialty shops and catering establishments that contribute to the liveliness of the street.
The space is located directly on the public road and its wide front makes it highly visible to passing traffic and strolling public.
METRAGE
The total surface area is approx. 155.5 m² l.f.a. (according to NEN 2580), distributed as follows:
- Floor -1: approx. 51.2 m² l.f.a.;
- Ground floor: approx. 104.3 m² l.f.a..
DELIVERY LEVEL
The property will be delivered empty and clean, including the following facilities:
- Offered aluminium front with double glazing;
- Central heating system (new);
- Hot air curtain above the entrance;
- System ceiling with LED lighting;
- Tiled floor;
- Toilet;
- Pantry;
- Own utilities;
- Alarm system;
- Air conditioning (basement);
- Emergency exit (basement).
However, the property will only be let as shells.
ZONING PLAN
The zoning plan ‘Bezuidenhout Noord’ (dated 09-07-2009) offers a mixed use, with possibilities for retail, services, social facilities and, under certain conditions, light catering. This makes the space suitable for a variety of business activities.
For the full zoning plan, please visit: omgevingswet.overheid.nl
ENERGY LABEL
The property has energy label A.
The energy label is valid until 17-11-2027.
ACCESSIBILITY
The location has excellent accessibility, both by car and public transport. Via the Utrechtsebaan (A12), you are connected to the national motorway network within minutes.
Public transport is also well represented, with tram and bus stops within walking distance and The Hague Central Station less than 15 minutes' walk away. This makes the retail space attractive to a broad public.
PARKING
The property does not have its own parking facilities. Paid street parking is available in front of the building.
RENTAL PRICE
€ 37,140,- free of VAT.
SERVICE CHARGES
Tenant has to take care of connection and payment of all utilities. Connection value is 3x35A.
RENTAL PERIOD
5 (five) years + 5 (five) option years.
TERMINATION PERIOD
12 (twelve) months.
ACCEPTANCE
Immediately.
RENT PAYMENT
Per month in advance.
RENT ADJUSTMENT
Annually, for the first time on 1 September 2025, based on the change in the price index figure according to the Consumer Price Index (CPI), All Households (2015=100), published by Statistics Netherlands (CBS).
VAT
no VAT applies
SECURITY
Bank guarantee/security deposit in the amount of a gross payment obligation of at least 3 (three) months (rent, service costs and VAT),
depending on the financial situation of the tenant.
RENTAL AGREEMENT
Bank guarantee/security deposit amounting to a gross payment obligation of at least 3 (three) months (rent, service costs and VAT), depending on the financial strength of the tenant.
+++
The above property information has been compiled with care. We accept no liability for its accuracy, nor can any rights be derived from the information provided. Floor and other surfaces are only indicative and may deviate in reality. It is expressly stated that this information may not be regarded as an offer or quotation.
General
Construction
Location
- Wijkwinkelcentrum
Premises
Energy
Maintenance
Industries in
Location
Theresiastraat 108, 2593 AS, 's-Gravenhage
 nl
nl




























