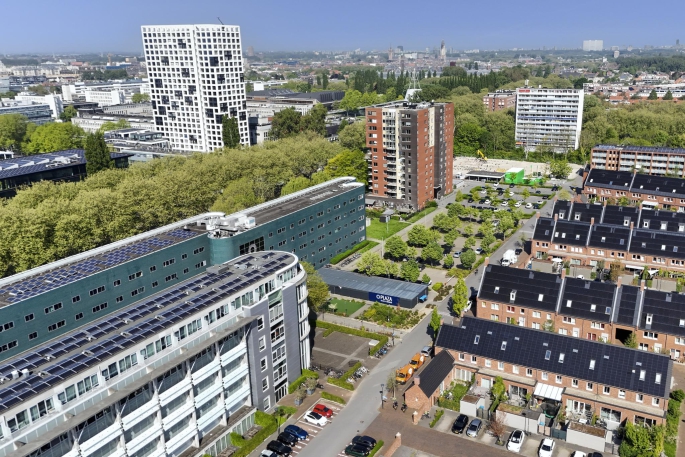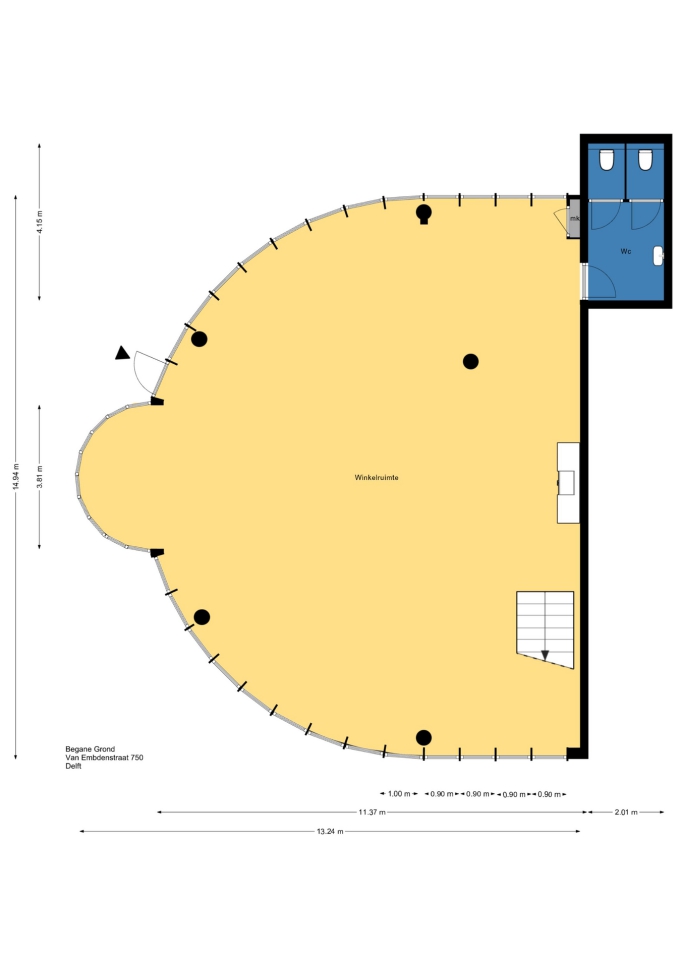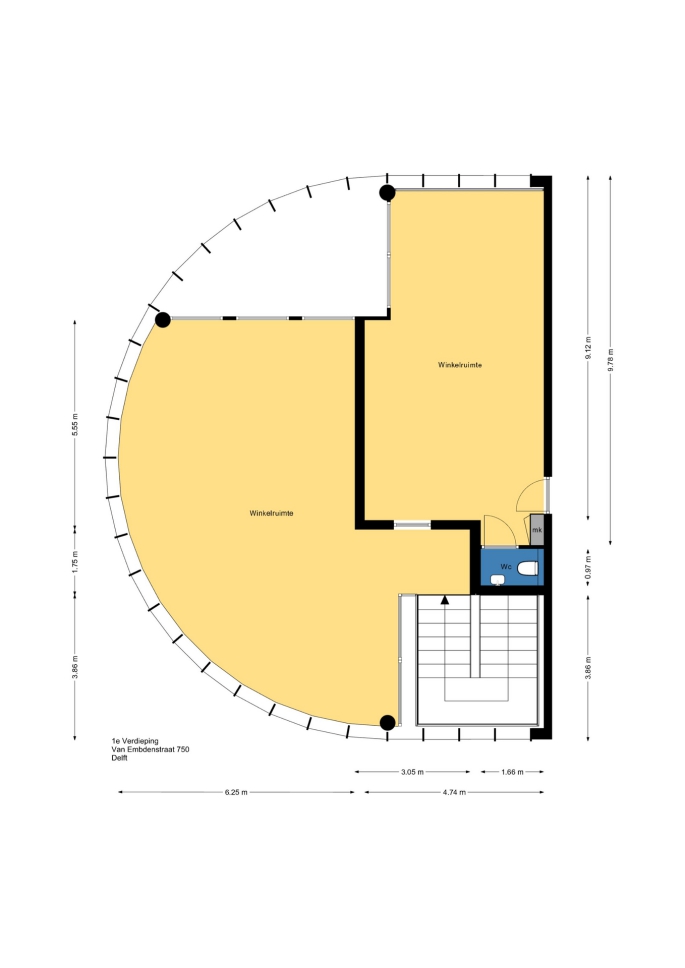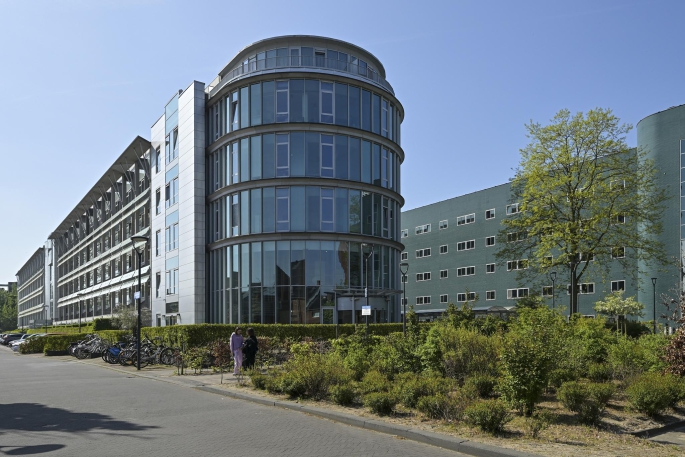
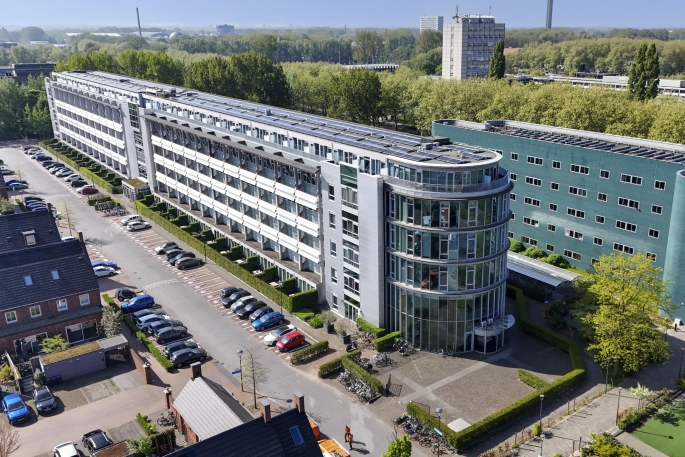
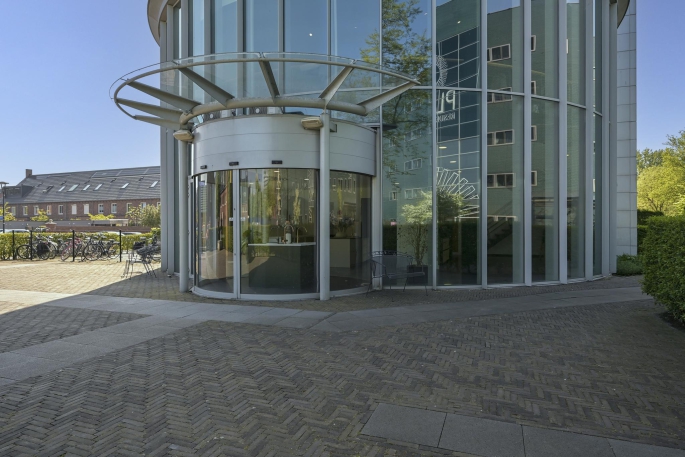
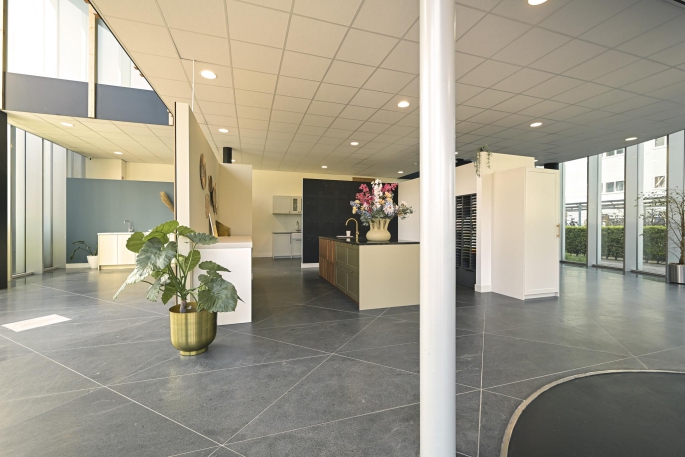
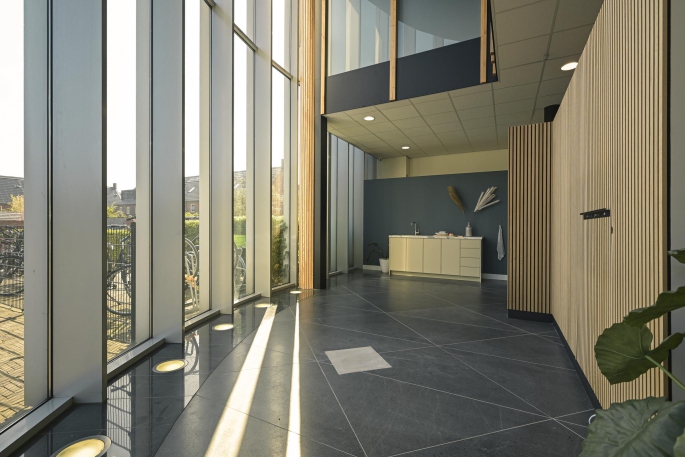
Van Embdenstraat 750 , 2628 ZP, Delft
- 267 m²
- In units from 267 m²
Description
Van Embdenstraat 750 in Delft OBJECT DESCRIPTION This is a representative and modern property of approximately 283 m² l.f.a., located in the new Schoemakersplantage district in Delft. The property has recently been realised as part of two large residential complexes...
Show moreProperties
Downloads
Van Embdenstraat 750 in Delft
OBJECT DESCRIPTION
This is a representative and modern property of approximately 283 m² l.f.a., located in the new Schoemakersplantage district in Delft. The property has recently been realised as part of two large residential complexes with a total of over 600 residents, including expats, students and starters.
The space has been designed with an eye for appearance and functionality: a generous open layout with a clear height of about 6.5 metres and glazed facades all around, ensuring plenty of daylight and visibility. The entrance is located centrally in the front facade and provides direct access to a spacious commercial space with an open character. To the rear are a storage/waste area and sanitary facilities.
The first floor is accessed via an attractive staircase and offers additional space with unobstructed views. A generous terrace of approximately 250 m² l.f.a. surrounds the property.
AREA FACTORS
The property is located in the Schoemakersplantage district of Delft. This modern and sustainable urban district was developed on the former TNO site and is a short distance from both the historic city centre and Delft railway station.
The area combines urban living with a green, peaceful environment. Various neighbourhood facilities such as a supermarket, restaurants, childcare and primary schools are located in the immediate vicinity.
Schoemakersplantage is characterised by its contemporary architecture, low-energy houses and a car-free streetscape. There is also a focus on biodiversity and climate adaptation, making the neighbourhood particularly attractive for both families and young professionals. Its proximity to TU Delft and good accessibility by public transport make it a dynamic and popular residential location.
METRAGE
The total area is approximately 283 m² l.f.a. (according to NEN 2580), located on the 1st floor.
COMPLETION LEVEL
The property will be delivered empty and spotless, the current fixtures and fittings can be taken over from the lessor free of charge.
However, the property will only be let as shells.
DESTINATION PLAN
'Professor Schoemaker Plantation' adopted on 24-09-2015
The object falls under the zoning category 'Mixed'.
Subject to the extensive zoning possibilities, the object is to be used as services, higher education, companies for applied natural science research, such as laboratories. For the full zoning plan, please visit: omgevingswet.overheid.nl
ENERGY LABEL
The property has energy label A+++.
The energy label is valid until 19-05-2035.
ACCESSIBILITY
The Schoemakersplantage district has excellent accessibility, both by car and public transport. Via the nearby arterial roads, such as the A13 and the N470, cities such as The Hague, Rotterdam and Utrecht can be reached quickly.
Delft Centraal railway station is just a few minutes' cycling distance away and offers frequent train connections to the Randstad and beyond. Tram and bus connections are also within walking distance of the district, making public transport access optimal.
For cyclists, there are good and safe cycling routes towards the city centre, TU Delft and surrounding districts. In addition, parking is well arranged and there are sufficient charging points for electric cars in the area.
PARKING
The building has on-site parking facilities, with space for approximately 8 cars.
RENTAL PRICE
€ 3,950 per month plus VAT.
SERVICE CHARGES
The service costs are to be determined in advance.
RENTAL PERIOD
5 (five) years + 5 (five) option years.
TERMINATION
12 (twelve) months.
ACCEPTANCE
In consultation.
RENT PAYMENT
Per month in advance.
RENTAL PRICE ADJUSTMENT
Yearly, for the first time 1 year after commencement date, based on the change of the price index figure according to the Consumer Price Index (CPI), all households (2015=100), published by Statistics Netherlands (CBS).
VAT
Landlord wishes to opt for VAT taxed letting. If the lessee does not meet the criteria, a percentage to be agreed upon to compensate the lost VAT will be determined.
SECURITY
Bank guarantee/security deposit in the amount of a gross payment obligation of at least 3 (three) months (rent, service costs and VAT), depending on the financial soundness of the tenant.
RENTAL AGREEMENT
The tenancy agreement will be drawn up in accordance with the ROZ model Huurvereenkomst KANTOORRUIMTE en andere bedrijfsruimte within the meaning of Section 7:230a of the Dutch Civil Code as adopted by the Raad voor Onroerende Zaken (ROZ) in 2015, with additional provisions landlord.
+++
The above property information has been compiled with care. We accept no liability for its accuracy, nor can any rights be derived from the information provided. Floor and other surfaces are only indicative and may deviate in reality. It is expressly stated that this information may not be regarded as an offer or quotation.
General
Construction
Location
- Kantorenpark
Business premises
Maintenance
Location
Van Embdenstraat 750, 2628 ZP, Delft
 nl
nl


















