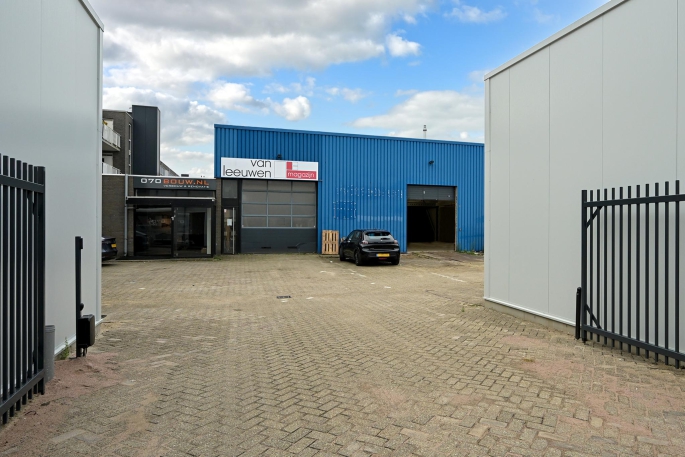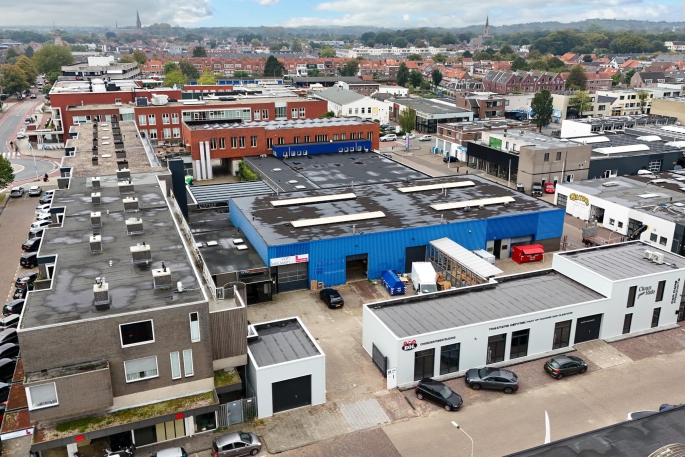
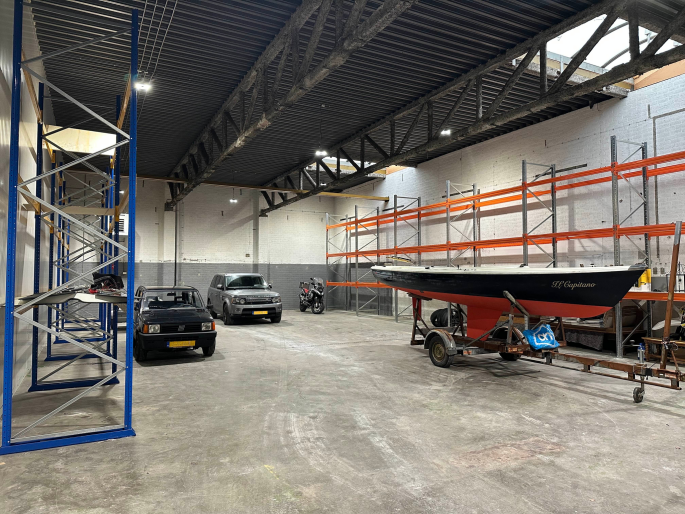
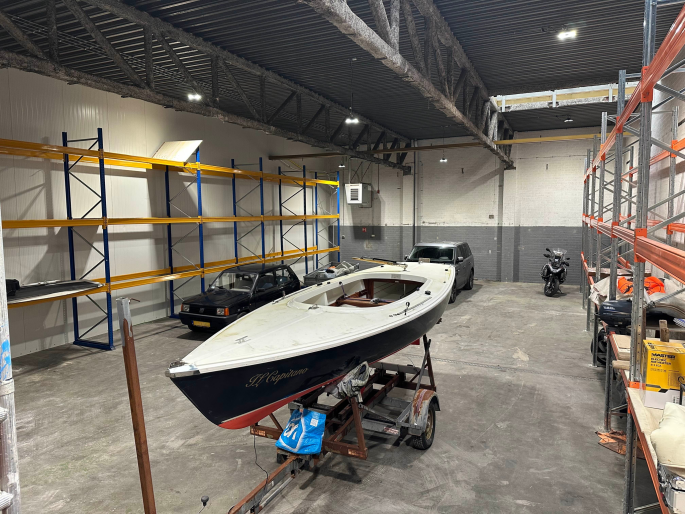
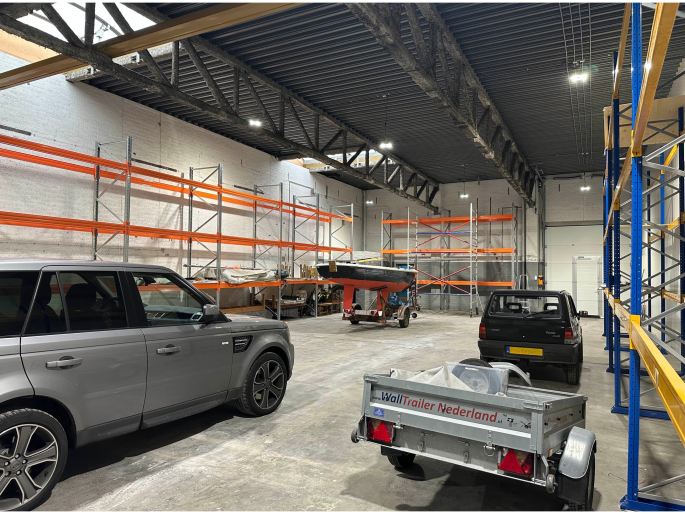
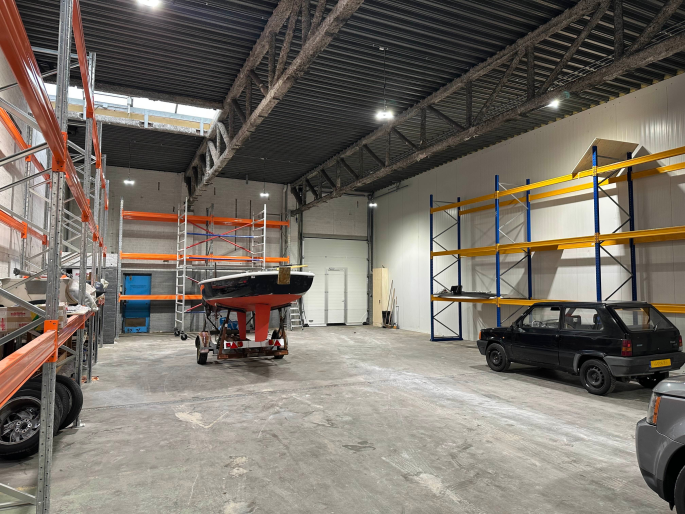
Van Hallstraat 7 , 2241 KT, Wassenaar
- 250 m²
Description
Van Hallstraat 7 in Wassenaar PROPERTY DESCRIPTION The property was built around 1974. Currently, the entire property of approximately 250 m² l.f.a. is available for rent. The front door of the warehouse is located in the electrically operated overhead door. Behind...
Show moreProperties
Downloads
Van Hallstraat 7 in Wassenaar
PROPERTY DESCRIPTION
The property was built around 1974. Currently, the entire property of approximately 250 m² l.f.a. is available for rent.
The front door of the warehouse is located in the electrically operated overhead door. Behind the overhead door is the shed. The shed offers the possibility to realise a pantry and sanitary facilities.
ENVIRONMENTAL FACTORS
The building is centrally located on a small business area in the ‘Oostdorp’ neighbourhood in Wassenaar with various companies in the immediate vicinity, such as a construction market and a garden centre and a stone's throw away from the old historic centre of Wassenaar.
METRAGE
The total lettable floor area of the commercial space is approx. 250 m² l.f.a. with a clear height of 6.5 metres.
DELIVERY LEVEL
The photos are in current condition but can be delivered as desired in consultation with the owner.
Facilities available include the following:
- Own supply of water and electricity;
- Toilet group;
- Pantry;
- Electric government door (2.95 x 3.65);
- Skylight.
ZONING PLAN
'Hofcamp 20132013 adopted 10-06-2013
The object falls under zoning category ‘Gemengd-2’.
Subject to the extensive zoning possibilities, the object must be used as retail trade in bulky goods, services, office, social, a fitness and/or gym and residential. For the full zoning plan, please visit: ruimtelijkeplannen.nl.
ENERGY LABEL
Not applicable, as it concerns a commercial space.
ACCESSIBILITY
The accessibility of the property is good. It is located close to the A44 motorway and the N44 provincial road. The building is also easily accessible by public transport via bus lines 90 and 91.
PARKING
The building has 1 private parking space and there is plenty of parking available on the public road.
RENTAL PRICE
€ 100,- per m² per year plus VAT.
SERVICE CHARGES
Tenant has to take care of the connection and payment of all utilities.
RENTAL PERIOD
5 (five) years + 5 (five) option years.
TERMINATION PERIOD
12 (twelve) months.
ACCEPTANCE
In consultation.
RENT PAYMENT
Per month in advance.
RENT ADJUSTMENT
Annually, for the first time 1 year after commencement date, based on the change of the price index figure according to the Consumer Price Index (CPI), All Households (2015=100), published by Statistics Netherlands (CBS).
VAT
Landlord wishes to opt for VAT taxed letting. If the tenant does not meet the criteria, a percentage to be agreed upon to compensate for the lost VAT will be determined.
SECURITY
Bank guarantee/security deposit in the amount of a gross payment obligation of at least 3 (three) months (rent, service costs and VAT), depending on the tenant's financial situation.
RENTAL AGREEMENT
The lease will be drawn up in accordance with the ROZ model Huurvereenkomst KANTOORRUIMTE en andere bedrijfsruimte within the meaning of Section 7:230a of the Dutch Civil Code as adopted by the Raad voor Onroerende Zaken (ROZ) in 2015, with additional provisions landlord.
+++
The above property information has been compiled with care. We accept no liability for its accuracy, nor can any rights be derived from the information provided. Floor and other surfaces are only indicative and may deviate in reality. It is expressly stated that this information may not be regarded as an offer or quotation.
General
Construction
Location
- Bedrijventerrein
Business premises
Maintenance
Industries in
Location
Van Hallstraat 7, 2241 KT, Wassenaar
 nl
nl



