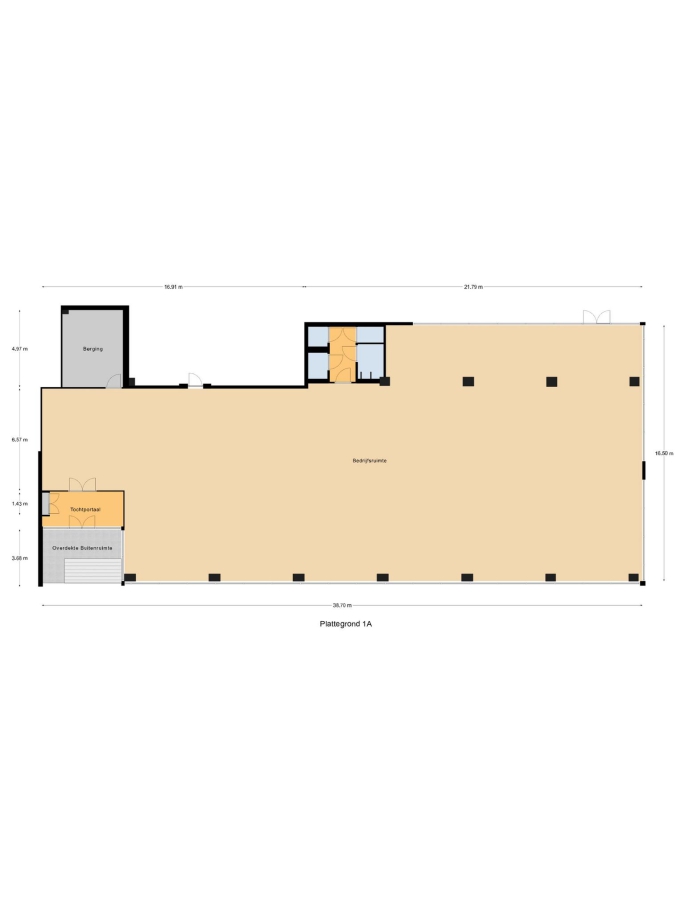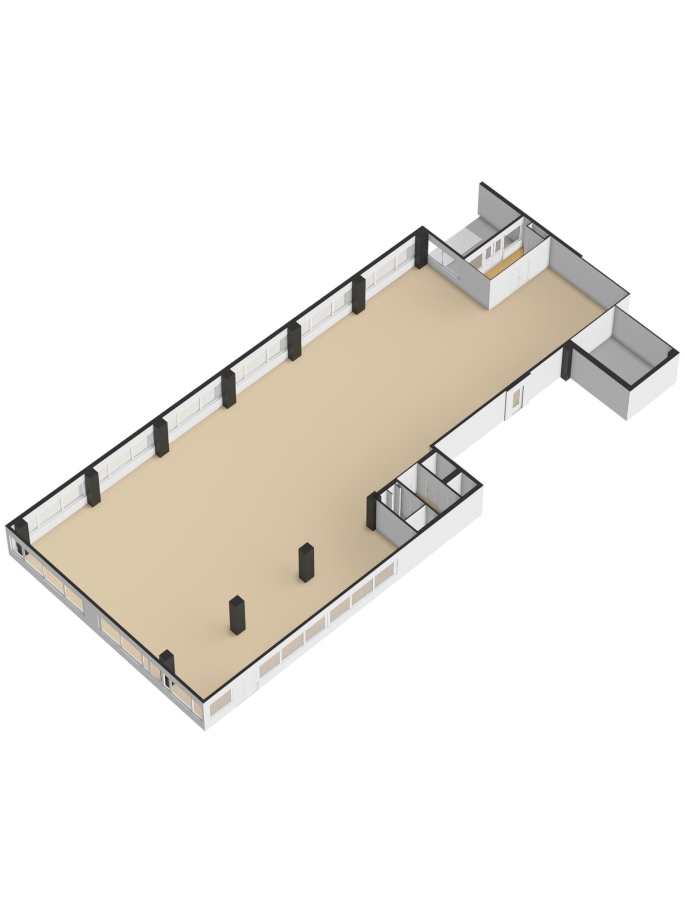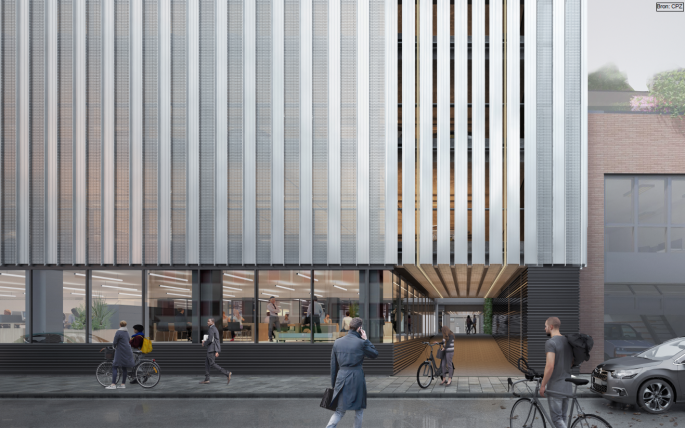
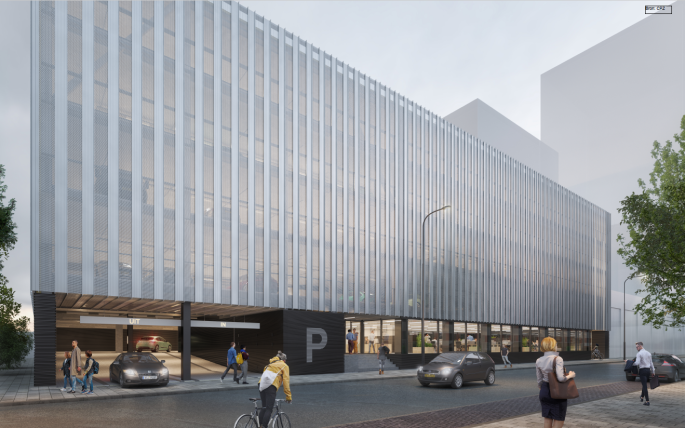
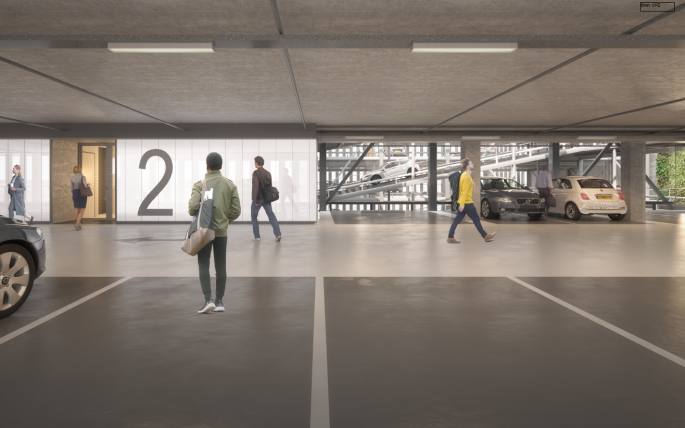
Wegastraat 46 , 2516 AP, 's-Gravenhage
- 576 m²
- In units from 576 m²
Description
Wegastraat 44, The Hague OBJECT DESCRIPTION This is a modern new construction complex, realised by De Vries en Verburg, and originally designed as a parking building for the adjacent new police headquarters. The raised ground floor houses three high-quality office...
Show moreProperties
Downloads
Wegastraat 44, The Hague
OBJECT DESCRIPTION
This is a modern new construction complex, realised by De Vries en Verburg, and originally designed as a parking building for the adjacent new police headquarters. The raised ground floor houses three high-quality office spaces of approximately 253 m² l.f.a., approximately 445 m² l.f.a. and approximately 576 m² l.f.a., each with its own entrance. This layout offers users not only independence, but also a representative appearance. There are ample parking facilities in the underground car park, which can be leased as an option. The complex thus combines flexibility, functionality and comfort in an easily accessible location.
The building will be completed from next November.
SURROUNDINGS FACTORS
De Binckhorst is a lively and emerging urban area where creativity and entrepreneurship are central. Various catering establishments, sports facilities and other amenities can be found in the area. The area is developing rapidly, with a mix of new buildings and characteristic industrial premises. The new police headquarters is also settling right next to the site, adding to the area's appearance and appeal. This combination of functions and facilities makes the Binckhorst an attractive place for modern businesses.
METRAGE
The surface area amounts to:
- Business space 1A (entrance Wegastraat): approximately 576 m² l.f.a;
- Business space 1B (entrance Orionstraat): approximately 445 m² l.f.a;
- Business space 1C (Orionstraat entrance): approximately 253 m² l.f.a.
EQUIPMENT LEVEL
The property will be delivered empty and swept clean, including the following facilities in consultation:
- Air conditioning;
- Ceiling finishing;
- Lighting;
- Pantry;
- Decking/PVC floor;
- Electrical points;
- Wallpaper-ready walls;
- Toilet.
ZONING PLAN
ENERGY LABEL
The energy label will be drawn up.
ACCESSIBILITY
De Binckhorst has excellent accessibility, both by car and public transport. Via the nearby A12, A4 and A13 motorways, you are quickly on your way to Rotterdam, Amsterdam or Utrecht.
Public transport is well organised, with several bus lines passing through the area. The future extension of tram line 1 is also planned in this area, which will further improve accessibility. For cyclists, there are good connections to the city centre and surrounding neighbourhoods.
PARKING
The offices are located in a parking building, in which 54 parking spaces and 13 motor/scooter spaces are available for both employees and visitors.
RENTAL PRICE
€145 per m² per year plus VAT.
PARKING PRICE
€1500 per parking space per year plus VAT.
SERVICE CHARGES
Tenant has to take care of the connection and payment of all utilities.
RENTAL TERM
5 (five) years + 5 (five) option years.
Shorter than 5 (five) years in consultation.
TERMINATION PERIOD
12 (twelve) months.
ACCEPTANCE
In consultation.
RENT PAYMENT
Per month in advance.
RENTAL PRICE ADJUSTMENT
Yearly, for the first time 1 year after commencement date, based on the change of the price index figure according to the Consumer Price Index (CPI), all households (2015=100), published by Statistics Netherlands (CBS).
VAT
Landlord wishes to opt for VAT taxed letting. If the tenant does not meet the criteria, a percentage to be agreed upon to compensate for the lost VAT will be determined.
SECURITY
Bank guarantee/security deposit in the amount of a gross payment obligation of at least 3 (three) months (rent, service costs and VAT), depending on the financial soundness of the tenant.
RENTAL AGREEMENT
The tenancy agreement will be drawn up in accordance with the ROZ model Huurvereenkomst KANTOORRUIMTE en andere bedrijfsruimte within the meaning of Section 7:230a of the Dutch Civil Code as adopted by the Raad voor Onroerende Zaken (ROZ) in 2015, with additional provisions landlord.
+++
The above property information has been compiled with care. We accept no liability for its accuracy, nor can any rights be derived from the information provided. Floor and other surfaces are only indicative and may deviate in reality. It is expressly stated that this information may not be regarded as an offer or quotation.
General
Construction
Location
- Bedrijventerrein
Office
Maintenance
Bedrijfstakken in
Location
Wegastraat 46, 2516 AP, 's-Gravenhage
 nl
nl

