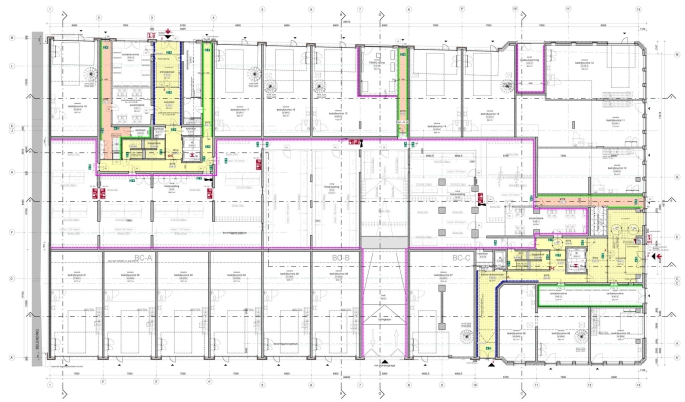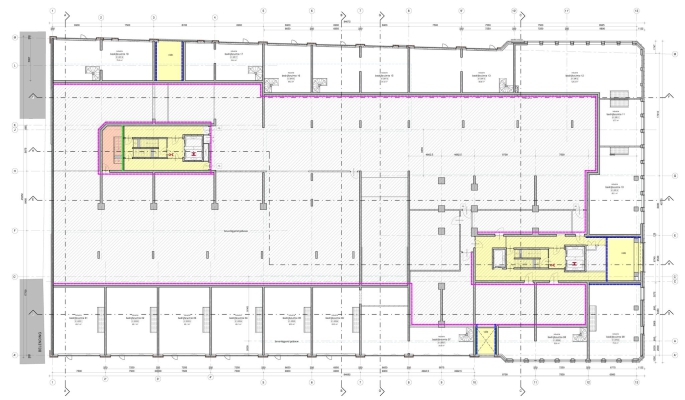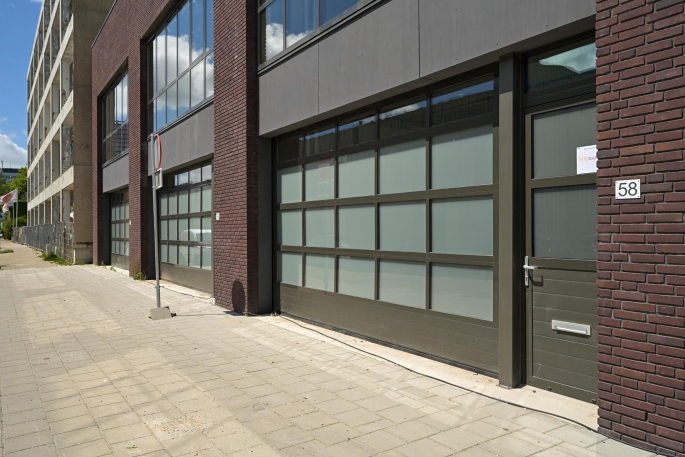
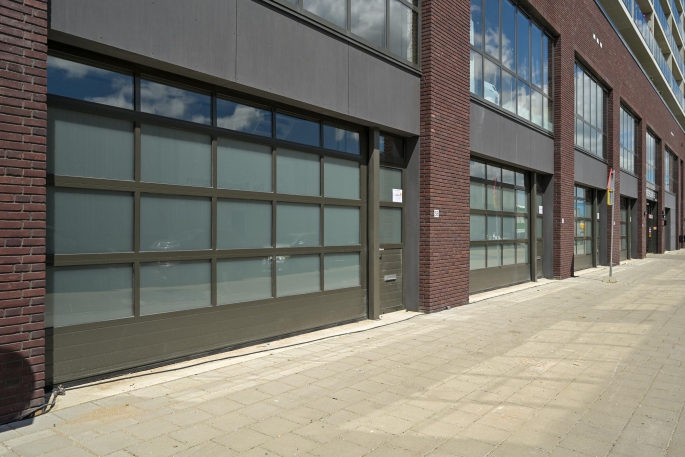
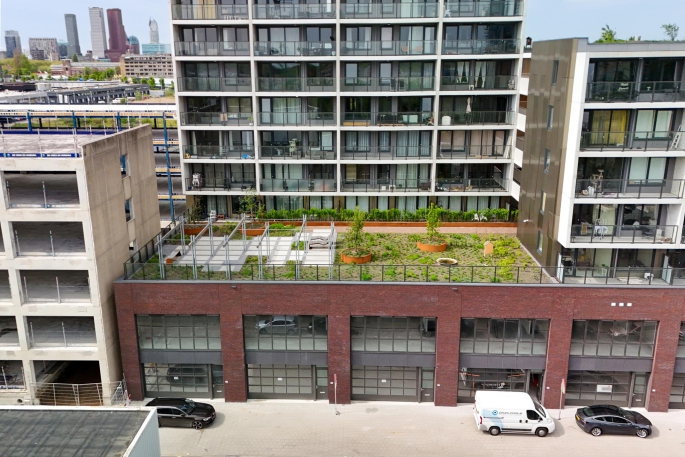
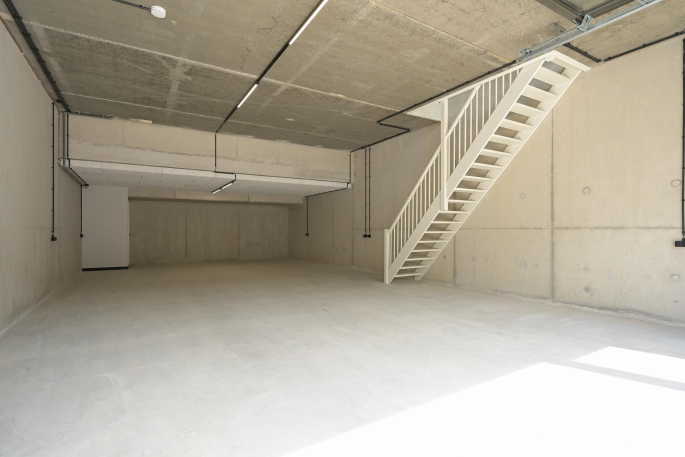
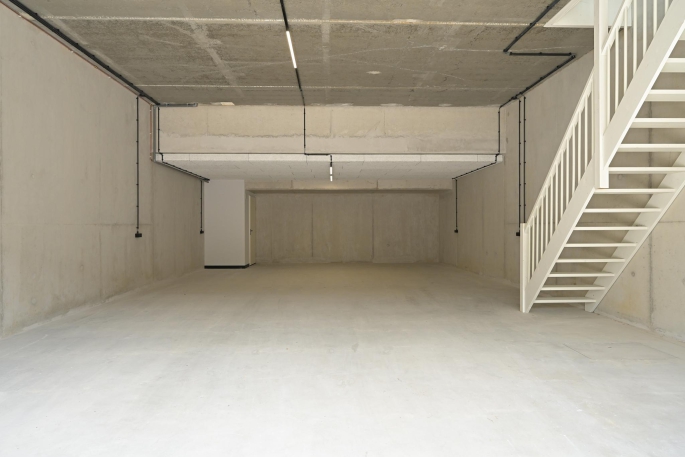
Wegastraat 58 , 2516 AP, 's-Gravenhage
- 176 m²
Description
Wegastraat 58, The Hague OBJECT DESCRIPTION The recently completed new construction project "Pegasus" consists of 300 rental homes, approximately 620 m² of office space and 18 independent, high-quality and energy-efficient business units on the ground floor with...
Show moreProperties
Downloads
Wegastraat 58, The Hague
OBJECT DESCRIPTION
The recently completed new construction project "Pegasus" consists of 300 rental homes, approximately 620 m² of office space and 18 independent, high-quality and energy-efficient business units on the ground floor with storey floors and some 10 storage boxes. The storage boxes are also available for lease, with tenants having the option of renting them. The units are entirely gas-free and sustainable.
METRAGE
The available area of this unit totals approx. 176.8 sqm and is distributed as follows:
Ground floor: approx. 107.7 m² l.f.a;
1st floor: approx. 69.1 m² l.f.a.
ENVIRONMENTAL FACTORS
The newly built ‘Pegasus’ project is located in the industrial district of Nieuw Binckhorst. The Nieuw Binckhorst district owes its name to De Binckhorst castle, which is approximately 10 minutes' walk from “Pegasus”.
De Binckhorst is known as an industrial area, however, in recent years there have been many developments in this area. These developments have turned this area into a lively and pleasant neighbourhood, where living and working are central.
Within walking distance of ‘Pegasus’ are numerous restaurants such as Loetje, Kompaan and The Harbour Club.
DELIVERY LEVEL
The business premises will be delivered in high-quality new turnkey condition and will include
- high-quality pantry with Bosch dishwasher and Siemens refrigerator;
- PVC floor;
- walls;
- tight ceiling lighting on ground floor and first floor;
- wall outlets spread throughout the room;
- possibility of installing air conditioning (at additional cost);
- high-quality finished toilet;
- electrically operated overhead door;
- close in boiler;
- free-hanging toilet with designer washbasin.
ZONING PLAN
‘Chw Omgevingsplan Binckhorst’ adopted on 21-04-2022.
The object falls under zoning category ‘Transformation Area’.
For the full zoning plan, please visit: ruimtelijkeplannen.nl.
ENERGY LABEL
The business units feature energy label A.
ACCESSIBILITY
Accessibility by car is very good. Prins Clausplein can be reached very quickly via the slip road at Voorburg. This junction of the national motorway network with direct connections to Amsterdam/Schiphol A4, Utrecht A12 and Rotterdam A13 offers optimum access in all directions.
The The Hague Central Station, The Hague Hollands Spoor and Voorburg railway stations are close by and, with the new tram line in the pipeline, Pegasus is easy to reach by public transport.
PARKING
There are 11 shared parking spaces.
There are also good public parking facilities in the immediate vicinity.
RENTAL PRICE
€ 2.525,- per month excl. VAT.
SERVICE CHARGES
Tenant has to take care of the connection and payment of all utilities.
The service costs are to be determined and will be charged on an advance basis per month. The following services will be provided:
- maintenance of overhead door
- maintenance of parking installations and parking use;
- electricity in common areas; ;
- glass insurance;
- administration costs 5%.
RENTAL PERIOD
3 (three) years with the possibility of extending the lease by 3 years each time.
TERMINATION PERIOD
12 (twelve) months.
ACCEPTANCE
In consultation.
RENT PAYMENT
Monthly in advance.
RENT ADJUSTMENT
Annually, for the first time 1 year after commencement date, based on the change of the price index figure according to the Consumer Price Index (CPI), all households (2015=100), published by Statistics Netherlands (CBS).
VAT
Landlord wishes to opt for VAT-taxed letting. If the tenant does not meet the criteria, a percentage to be agreed upon to compensate for the lost VAT will be determined.
SECURITY
Bank guarantee/security deposit in the amount of a gross payment obligation of at least 3 (three) months (rent, service costs and VAT), depending on the tenant's financial situation.
LEASE AGREEMENT
The lease will be drawn up in accordance with the ROZ model Huurvereenkomst KANTOORRUIMTE en andere bedrijfsruimte within the meaning of Section 7:230a of the Dutch Civil Code adopted by the Raad voor Onroerende Zaken (ROZ) in 2015, with additional provisions lessor.
+++
The above property information has been compiled with care. We accept no liability for its accuracy, nor can any rights be derived from the information provided. Floor and other surfaces are only indicative and may deviate in reality. It is expressly stated that this information may not be regarded as an offer or quotation.
General
Construction
Location
- Bedrijventerrein
- Kantorenpark
Business premises
Maintenance
Industries in
Location
Wegastraat 58, 2516 AP, 's-Gravenhage
 nl
nl
































