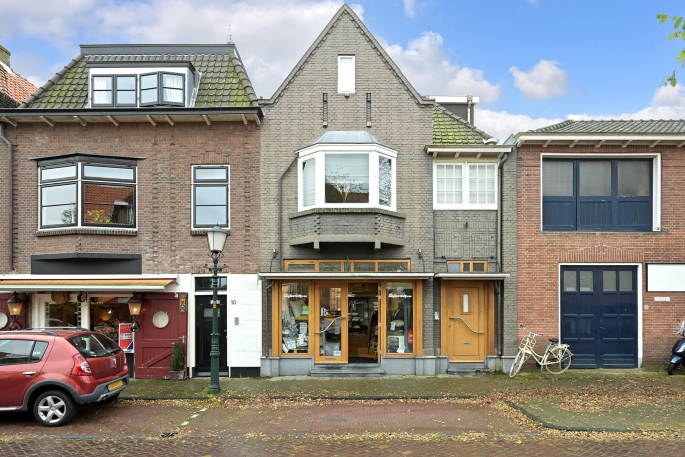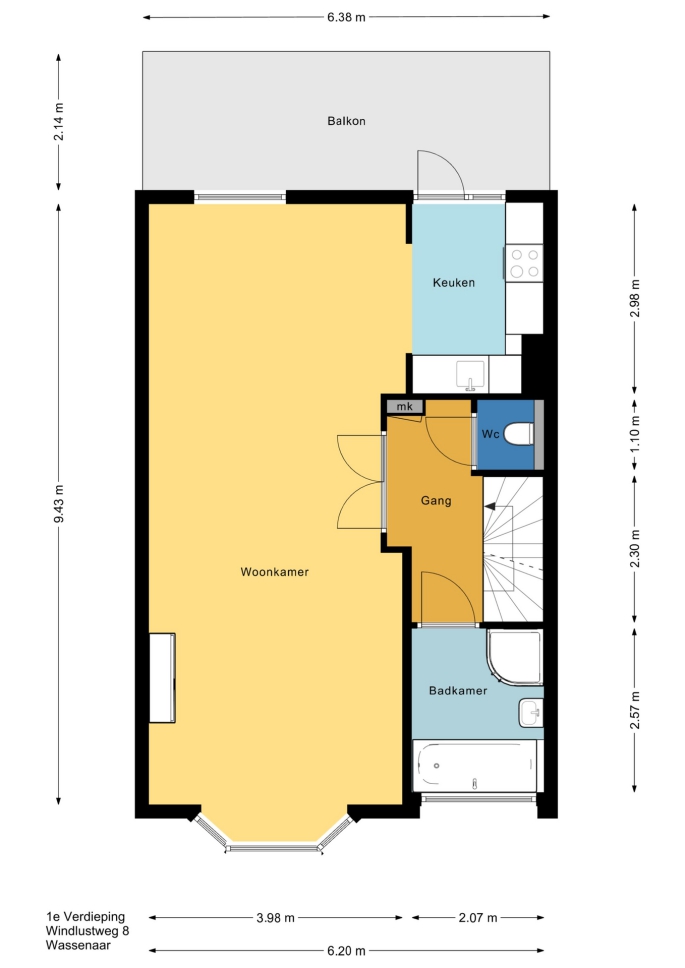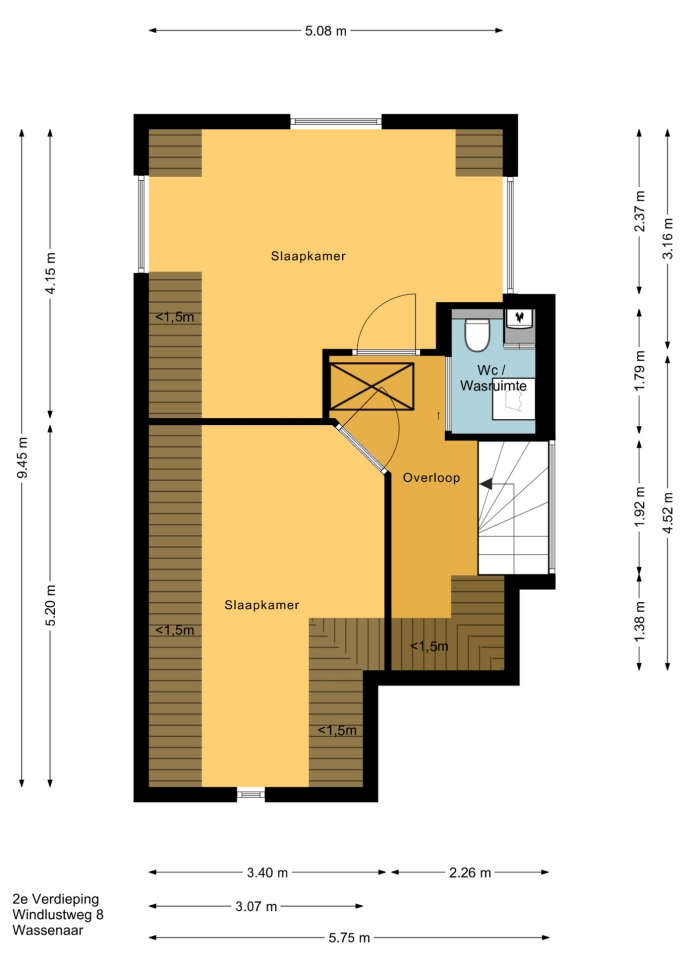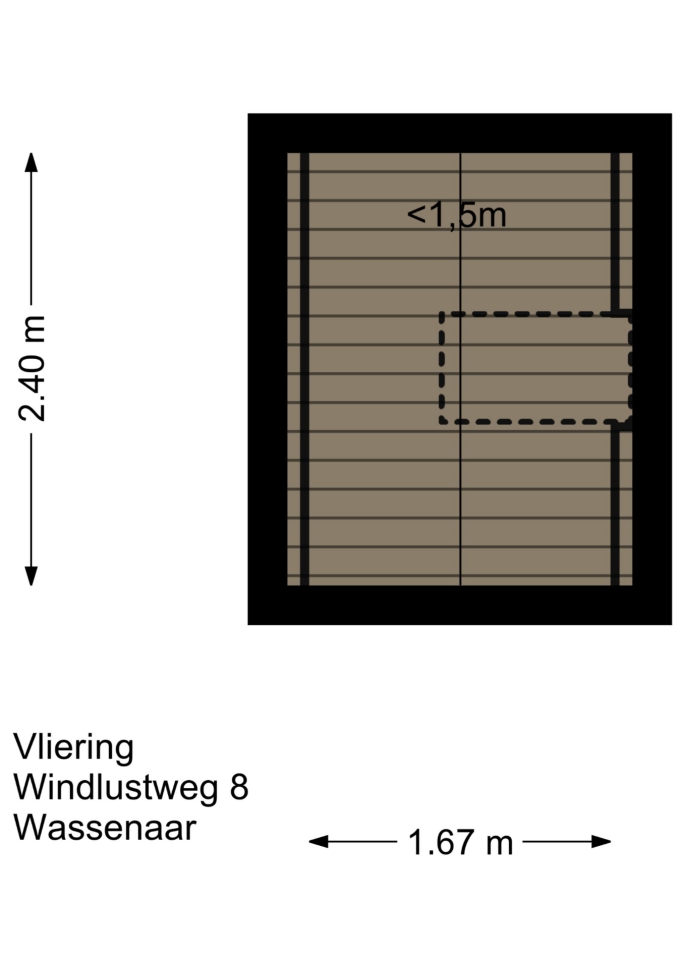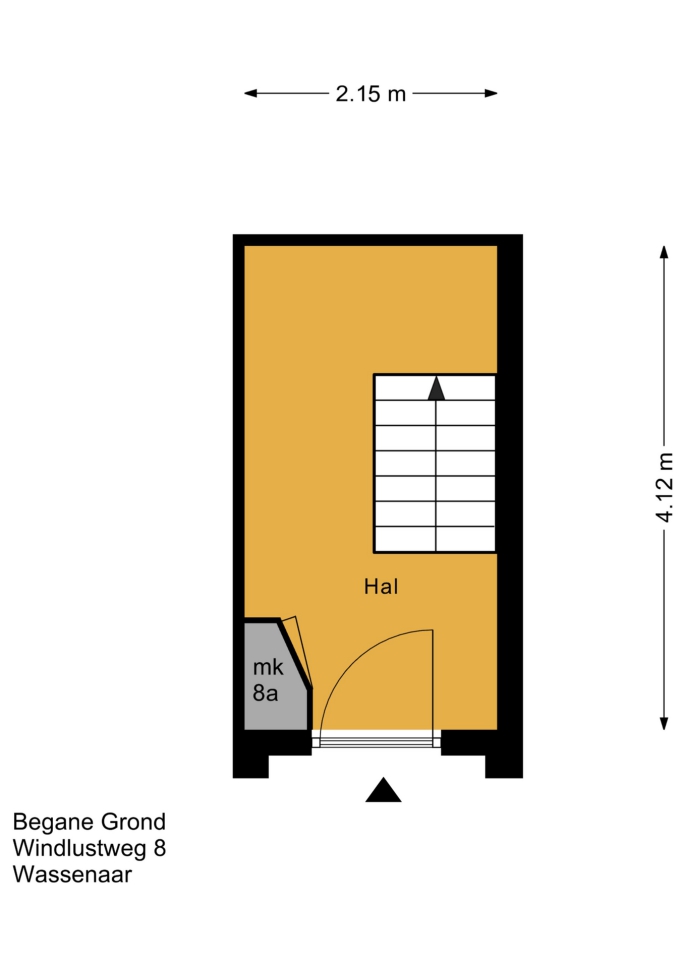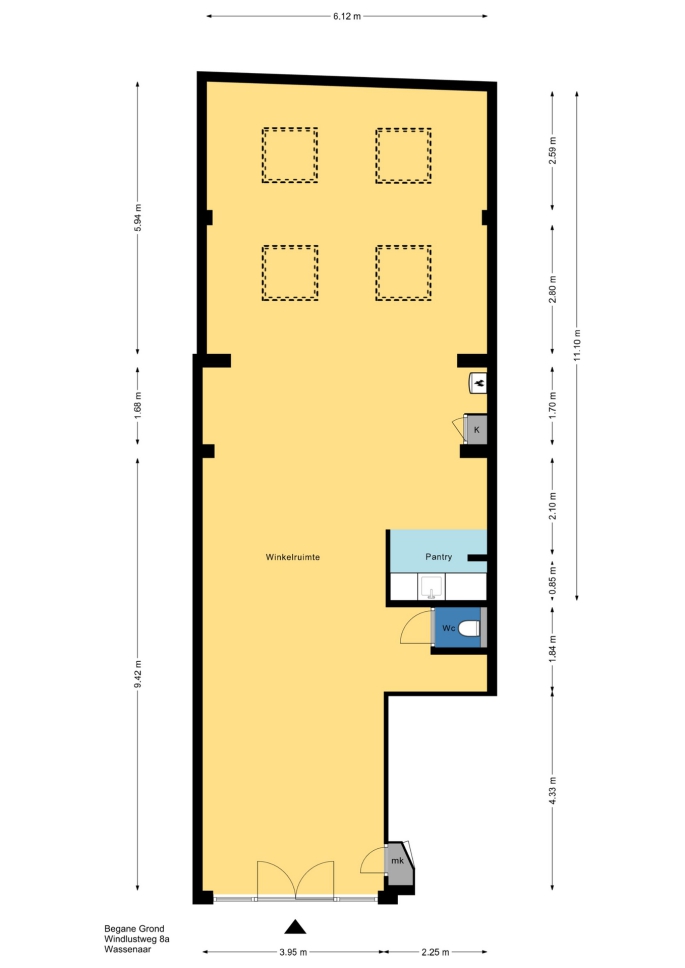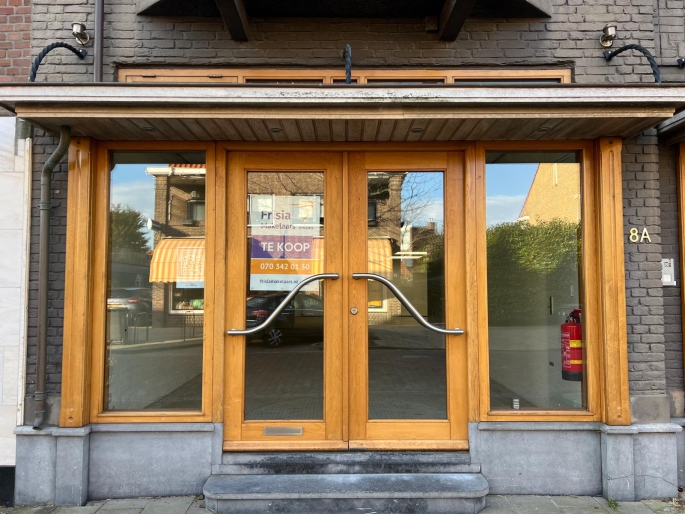
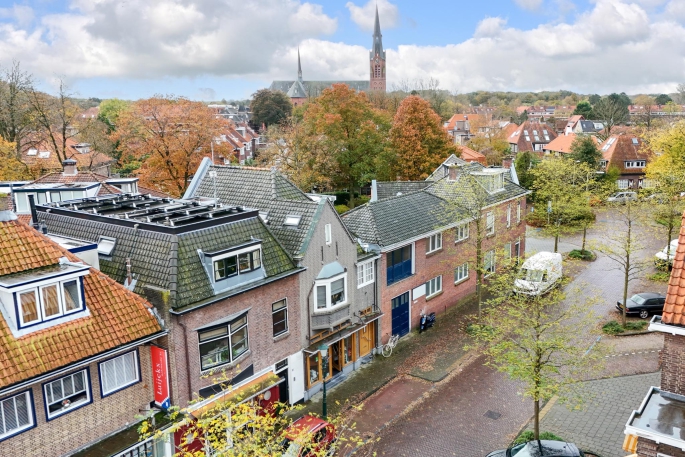
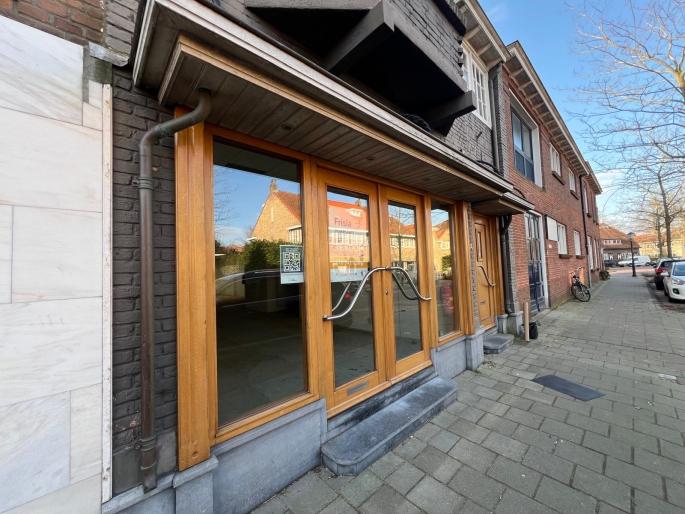
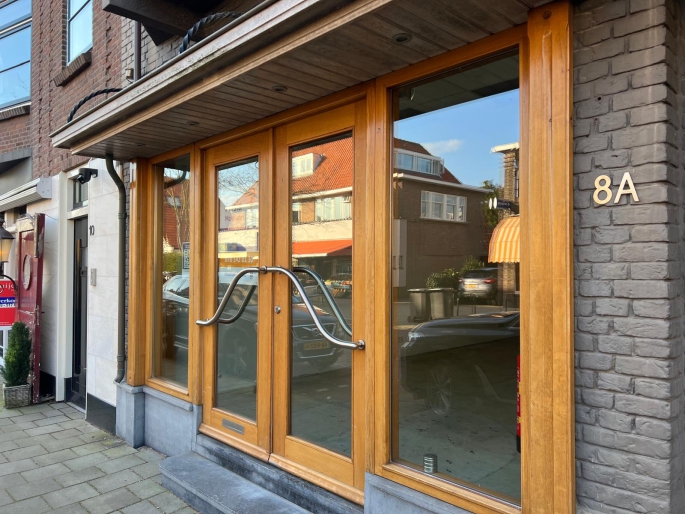
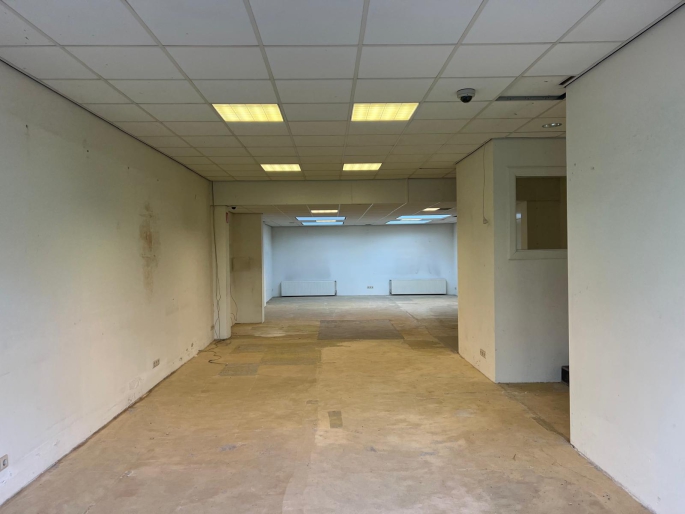
Windlustweg 8 A , 2242 HL, Wassenaar
- 204 m²
- A
Description
Windlustweg 8/8 A in Wassenaar PROPERTY DESCRIPTION Property description Windlustweg 8 This spacious double upper house of approximately 104 m² GO is located at Windlustweg 8 and offers a comfortable and modern living environment. The house has been renovated in...
Show moreProperties
Downloads
Windlustweg 8/8 A in Wassenaar
PROPERTY DESCRIPTION
Property description Windlustweg 8
This spacious double upper house of approximately 104 m² GO is located at Windlustweg 8 and offers a comfortable and modern living environment. The house has been renovated in 2009.
Through the entrance on the ground floor, with storage space for containers and bicycles and meter cupboard, you reach the stairs to the first floor. Here you will find a spacious hall with a neatly finished toilet. The living room features an open kitchen with several built-in appliances (dishwasher, oven, fridge, freezer, 4-burner gas and extractor) and a granite countertop. From the kitchen, there is access to the sunny terrace with wooden decking and an electrically operated sunshade. The bright living/dining room (ca. 10,00 m x 4,00 m) features a bay window at the front. The bathroom on this floor has a shower, bathtub, towel radiator and underfloor heating.
The staircase on the landing leads to the second floor, where a landing with large dormer window provides plenty of light. Here you will find a second bathroom with toilet, washbasin and underfloor heating (currently set up as a laundry room). At the front is a large bedroom with skylights, at the rear is a spacious bedroom with dormer.
From the landing, a loft ladder provides access to the attic, which is fully timbered and equipped with lighting.
PROPERTY DESCRIPTION
Property description Windlustweg 8
This spacious double upper house of approximately 104 m² GO is located at Windlustweg 8
Object description Windlustweg 8A
This neat retail space of approximately 99 m² l.f.a. is located at Windlustweg 8A, a convenient location with excellent visibility thanks to the glass facade. The entrance is in the middle of the façade with windows on both sides, behind which the shop is located.
The space has a generous extension at the rear, fitted with four skylights that provide additional light and create a spatial effect. The premises will be delivered as a shell, with a pantry, toilet, suspended ceiling with lighting and an air curtain at the entrance.
ENVIRONMENTAL FACTORS
The property is located in the cosy centre of Wassenaar, an attractive, prosperous place of residence known for its authentic village character and green surroundings. Wassenaar attracts a broad public, from local residents to day trippers from surrounding towns, who appreciate the centre's atmosphere, range and facilities.
Within walking distance is Langstraat, the shopping heart of Wassenaar. This street offers a diverse range of specialty shops, fashion shops and well-known chains, making the centre lively and versatile. Here you will find a mix of traditional entrepreneurs and well-known names, which contributes to a pleasant and convivial shopping experience. A bakery and greengrocer are located directly opposite the property.
METRAGE
Area Windlustweg 8
The total floor area is approximately 99 m² l.f.a. and is exclusively at ground floor level.
Area Windlustweg 8A
The total surface area is approximately 104 m² GLA and covers the ground, first and second floors. The floor area is divided as follows:
- Ground floor: 8.4 sqm;
- First floor: 59.1 m²;
- Second floor: 36.4 m².
DELIVERY LEVEL
Delivery level Windlustweg 8 & 8A
The property will be delivered free of rent and use (swept clean and vacated) in its current state. The following clauses, among others, apply to the sale; the other conditions of sale can be found under ‘Conditions of sale’.
-‘As is, Where is’ clause;
- Ageing clause;
- Non-residential clause.
ZONING PLAN
Centrum' adopted on 21-12-2009. The object falls under zoning category ‘Retail’.
For the full zoning plan, please visit: omgevingswet.overheid.nl
ENERGY LABEL
The retail space has energy label A. The energy label is valid until 16-12-2030.
The upstairs flat has energy label E. The energy label is valid until 16-12-2030.
ACCESSIBILITY
The location has excellent accessibility, both by car and public transport. Customers can park in front of the door for free in the blue zone, which is a great advantage in the busy city centre area. The proximity of arterial roads such as the N44 also makes the space easily accessible from surrounding cities.
Several buses stop in the vicinity of the premises, offering quick connections to The Hague, Leiden and Voorschoten, among others.
PARKING
The building does not have its own parking facilities. Free parking is available in front of the building in the blue zone.
FOR SALE
€ 750,000,- K.K.
ACQUISITION
In consultation.
CADASTRAL DATA
Municipality: The Hague
Section: F
Number: 4151
Size: 113 m²
The property is undivided.
VAT
No VAT is due on the transfer and delivery.
SECURITY
On signing the purchase agreement, the buyer shall, as additional security for the fulfilment of his obligations, pay a deposit amounting to 10% of the purchase price into the notary's quality account within 10 working days, after the will has been signed by both parties.
+++
The above property information has been compiled with care. We accept no liability for its accuracy, nor can any rights be derived from the information provided. Floor areas and other surfaces are only indicative and may vary in reality. It is expressly stated that this information is not to be regarded as an offer or quotation.
+++
CONDITIONS OF SALE
The sale is subject to conditions of sale which are set out below. When submitting a bid and concluding the purchase agreement, one should be familiar with and accept these terms and conditions of sale.
- Before concluding the purchase agreement, the buyer has taken note of the non-binding property information and expressly accepts its contents.
- The Buyer will be given the opportunity to have the immovable property inspected by a recognised construction agency prior to the conclusion of the purchase agreement in order to determine any structural defects, or to have the immovable property inspected for the presence of asbestos-containing materials and/or to have the soil examined for any contamination.
The buyer declares to be aware that the property is more than 100 years old. This means that construction quality requirements may be considerably lower than for new properties. Unless the Seller has guaranteed its quality, the Seller is not responsible for the floors, the electricity, water and gas pipes, heating and hot water installations with accessories, the sewage system and the presence of penetrating or rising damp.
- The Seller is not aware that materials containing asbestos have been used in the immovable property or in installations, other than was customary at the time the immovable property was manufactured. Nor is the Seller aware that other (previous) owners or occupants have used materials containing asbestos in any subsequent renovations and/or alterations. Any removal of materials containing asbestos, including floor covering containing asbestos, requires special measures to be taken under environmental and other legislation. The Buyer declares to be familiar with this and indemnifies the Seller against any liability that may arise from the presence of any substance containing asbestos in the immovable property.
If the value on which the Purchaser owes transfer tax on account of the transfer within 6 months of a previous transfer can be reduced by the value on which transfer tax was owed on that previous transfer in accordance with Article 13 of the Wet op Belastingen van Rechtsverkeer (Law on Taxation of Legal Transactions) and the Purchaser therefore does not have to pay the transfer tax owed under normal circumstances, the Purchaser shall pay to the Seller the difference between the amount that would have been owed in transfer tax without reduction on the one hand and the amount actually owed in transfer tax on the other hand.
- If the legal transfer takes place later than agreed, the buyer will be charged an interest compensation of 8.5% of the purchase price on an annual basis, to be calculated from the agreed date of the legal transfer up to and including the actual date of the legal transfer, to be paid at the same time as the purchase price at the time of transfer of title. The fee shall not be payable if the cause is within the Seller's sphere of risk.
- The Purchaser shall in principle be entitled to choose the notary. If the Purchaser chooses a notary office which is located in a radius of more than 25 kilometres from the Subjects, the following costs may be charged to the Purchaser by the selling agent and his client.
1)Any additional notarial costs, for example the preparation of a power of attorney, charged to the seller.
2)Costs of transport and hourly wages.
These costs are to be paid and settled with the notary mentioned in the deed of sale, on the day of transfer of title.
- The Buyer's attention has been drawn to the fact that the Seller has not used/occupied the sold property himself and that he has therefore not been able to inform the Buyer about properties of and/or defects to the sold property, of which he would have been aware if he had actually used the sold property himself. In this context, the parties have expressly agreed that such properties and/or defects are for the risk and account of the buyer and that this has been taken into account when determining the purchase price.
- The property is sold on the principle of ‘As is, Where is’.
Applicable data regarding the immovable property are also available for inspection at our office on request. These include for example: documents from the owners' association, internal regulations, proof of ownership, subdivision deed, etc.
General
Construction
Location
- Winkelgebied stadscentrum
Premises
Energy
Maintenance
Industries in
Location
Windlustweg 8 A, 2242 HL, Wassenaar
 nl
nl





























