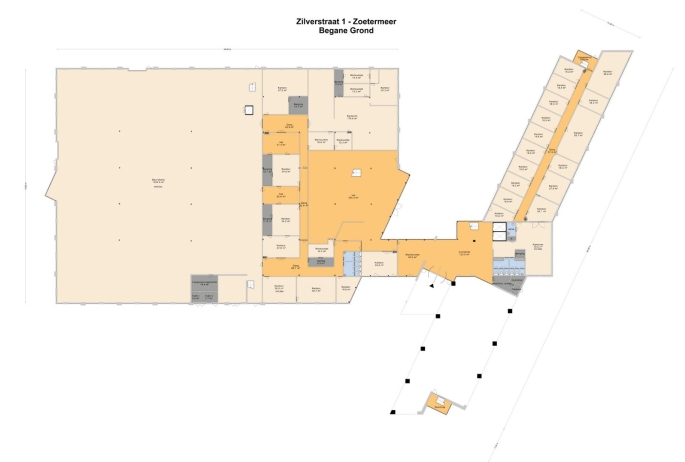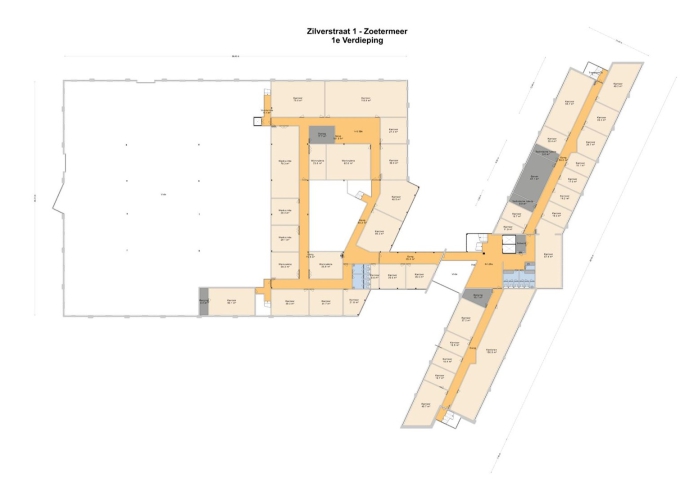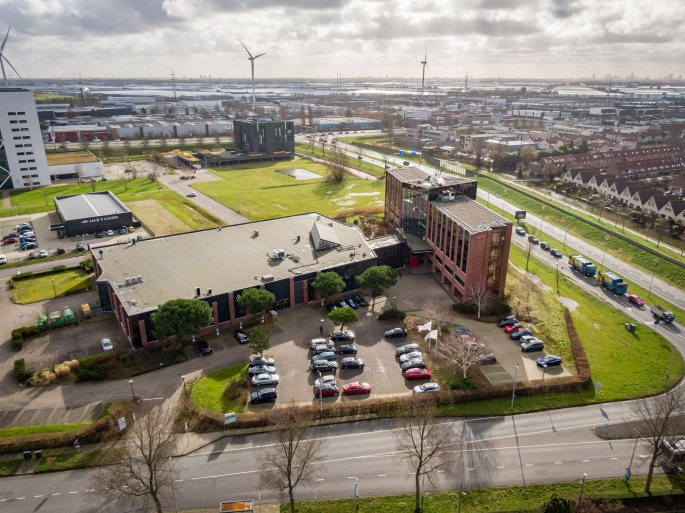
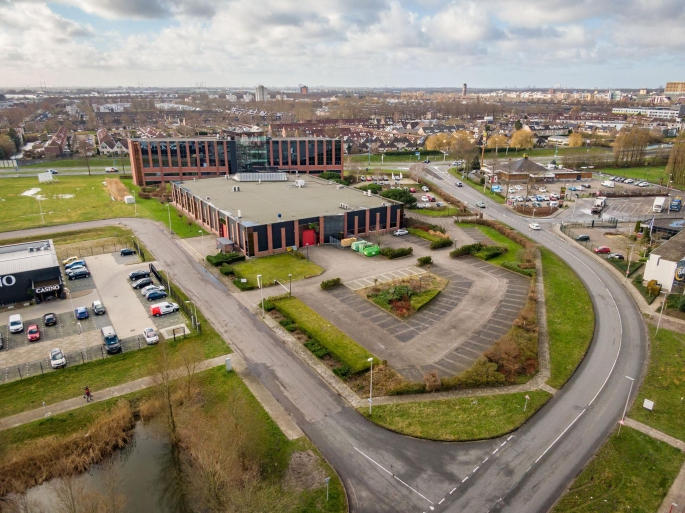
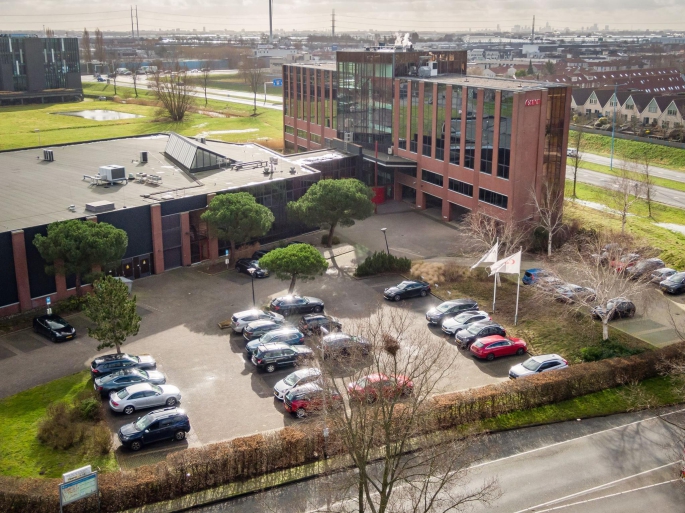
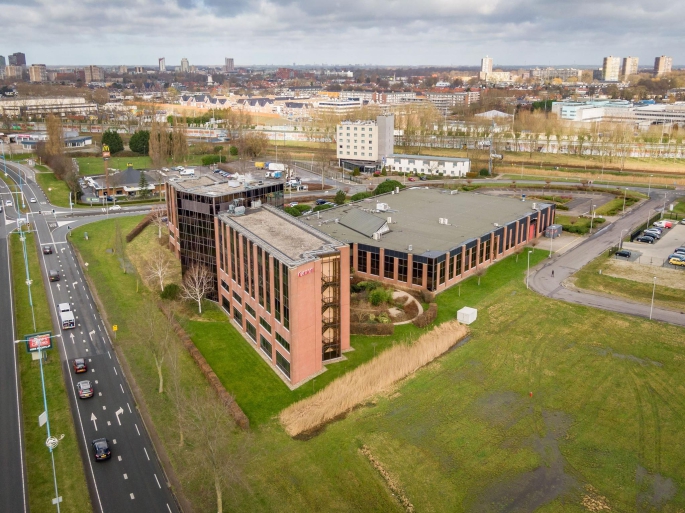
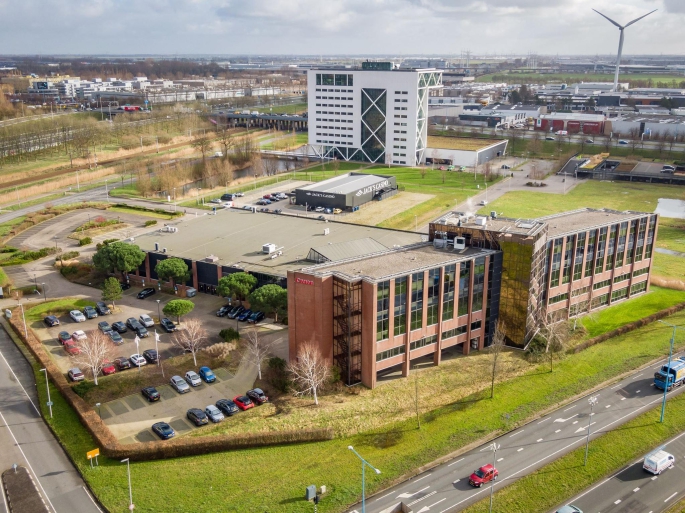
Zilverstraat 1 , 2718 RP, Zoetermeer
- 4593 m²
- In units from 415 m²
Description
Zilverstraat 1, building A, in Zoetermeer OBJECT DESCRIPTION The office building has a total lettable floor area of approx. 4,593 sq.m. and is divided as follows: - ground floor: 557,17 m² l.f.a; - 1st floor: 1,019.52 m² l.f.a; - 2nd floor: 1,005.60 m² l.f.a; - 3rd...
Show moreProperties
Downloads
Zilverstraat 1, building A, in Zoetermeer
OBJECT DESCRIPTION
The office building has a total lettable floor area of approx. 4,593 sq.m. and is divided as follows:
- ground floor: 557,17 m² l.f.a;
- 1st floor: 1,019.52 m² l.f.a;
- 2nd floor: 1,005.60 m² l.f.a;
- 3rd floor: 1,005.60 m² l.f.a;
- 4th floor: 1,005.60 m² l.f.a.
Partial letting is possible from approx. 415 m².
ENVIRONMENTAL FACTORS
The office building is located in the side street of the through-going Zuidweg and is part of the urban transition area between the residential area 'Rokkeveen' and the industrial area 'Lansinghage'.
Leading companies such as Bouwend Nederland and Era Contour are located in the immediate vicinity. Hotel Van der Valk, with around 190 hotel rooms, a wellness centre, restaurant and Jack's Casino, will also be built right next to the property.
DELIVERY LEVEL
The property will be delivered in a renovated state and will include:
- system ceiling fitted with LED panels and LED downlights;
- central heating by means of central heating radiators;
- new carpeting and PVC flooring;
- pantry per floor;
- ladies and gents toilets per floor;
- double-glazed tilt-and-turn windows that can be opened;
- two passenger lifts;
- mechanical ventilation with top cooling
- evacuation system;
- cable ducts for data, electricity and telephony;
- open office floors with plenty of daylight;
- small quiet rooms and/or concentration areas;
- well-insulated consulting rooms and spacious meeting rooms;
- server room;
- reception and reception area;
- secretarial and printing area.
ZONING PLAN
Rokkeveen' adopted on 27-03-2013.
The object falls under the zoning category 'Business Area'.
For the full zoning plan, please visit: ruimtelijkeplannen.nl.
ENERGY LABEL
The property has energy label A.
ACCESSIBILITY
Accessibility by car and public transport is excellent. The building is situated at a dominant, visible location and has a direct connection to the A-12 motorway towards Utrecht, and via the N-470 (Zoetermeer - Delft - Rotterdam) there is also a connection to the A-13 motorway towards Rotterdam.
The property is also easily accessible by public transport. Bus 170, which has a direct connection to Zoetermeer Lansingerland Station and Berkel en Rodenrijs Metro Station, and bus 71, which has a direct connection to Zoetermeer Centrum West and Zoetermeer East Station, are located nearby.
PARKING
A total of 150 parking spaces are available for rent.
More parking spaces can be created through optimisation.
RENTAL PRICE
€ 105,- per m² per year excl. VAT.
RENTAL PRICE PARKING SPACE
€ 750,- per space per year excl. VAT.
SERVICE AND ENERGY COSTS
The service costs are fixed-fee and amount to € 41,- per m² per year, excl. VAT. For this, the following services are provided:
Energy costs
- gas usage including fixed dues
- electricity usage including fixed dues
- water usage including fixed dues.
Service costs
- Maintenance and periodical inspection of technical installations and down pipes
- Maintenance and periodical inspection of rainwater drainage, gutters and roofs
- Periodic maintenance of E- and W-installations
- Periodic lift maintenance and annual lift inspection by Lift Institute
- Periodic maintenance of sewerage and down pipes
- Periodic maintenance of heating system and fault rectification
- Garden maintenance and maintenance of car park, bicycle shed and paving
- Glass washing at a frequency of once every 6 months.
RENTAL PERIOD
5 (five) years.
TERMINATION PERIOD
12 (twelve) months.
ACCEPTANCE
1 November 2023.
RENT PAYMENT
Per month in advance.
RENT ADJUSTMENT
Annually, for the first time 1 year after commencement date, based on the change of the price index figure according to the Consumer Price Index (CPI), All Households (2015=100), published by Statistics Netherlands (CBS).
VAT
Landlord wishes to opt for VAT taxed letting. If the tenant does not meet the criteria, a percentage to be agreed upon to compensate for the lost VAT will be determined.
SECURITY
Security deposit equal to a gross payment obligation of 3 (three) months (rent, service costs and VAT), depending on the tenant's financial soundness.
RENTAL AGREEMENT
The lease will be drawn up in accordance with the ROZ model Huurvereenkomst KANTOORRUIMTE en andere bedrijfsruimte within the meaning of Section 7:230a of the Dutch Civil Code as adopted by the Raad voor Onroerende Zaken (ROZ) in 2015, with additional provisions landlord.
+++
The above property information has been compiled with care. We accept no liability for its accuracy, nor can any rights be derived from the information provided. Floor and other surfaces are only indicative and may deviate in reality. It is expressly stated that this information may not be regarded as an offer or quotation.
General
Construction
Location
- Bedrijventerrein
Office
Parking spaces
Maintenance
Industries in
Location
Zilverstraat 1, 2718 RP, Zoetermeer
 nl
nl











