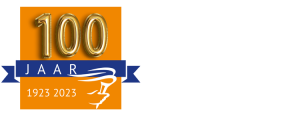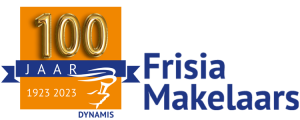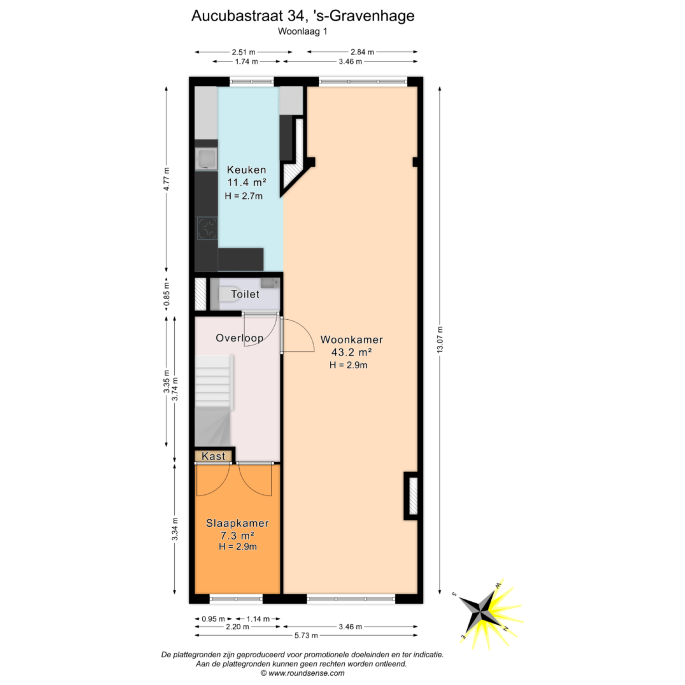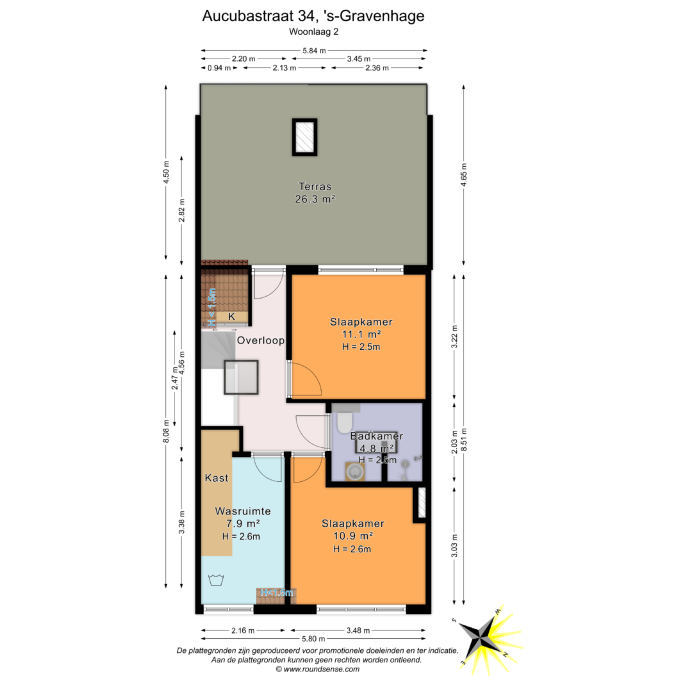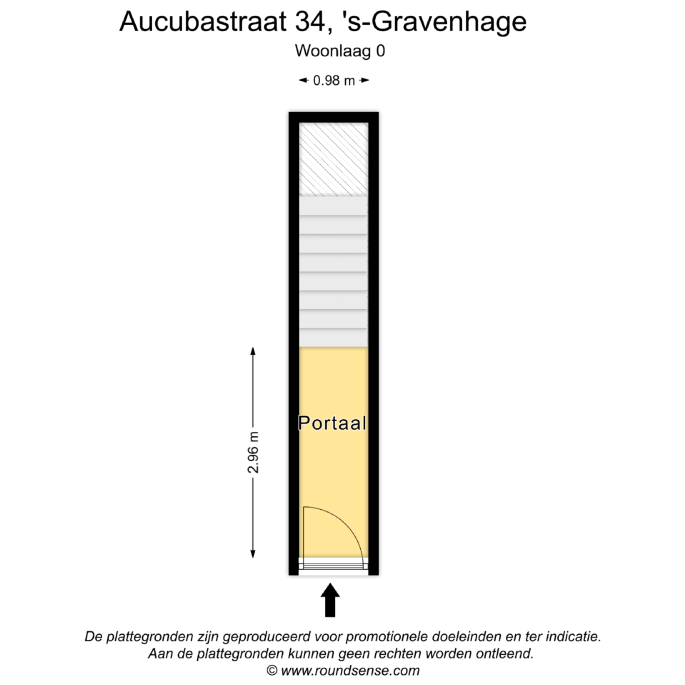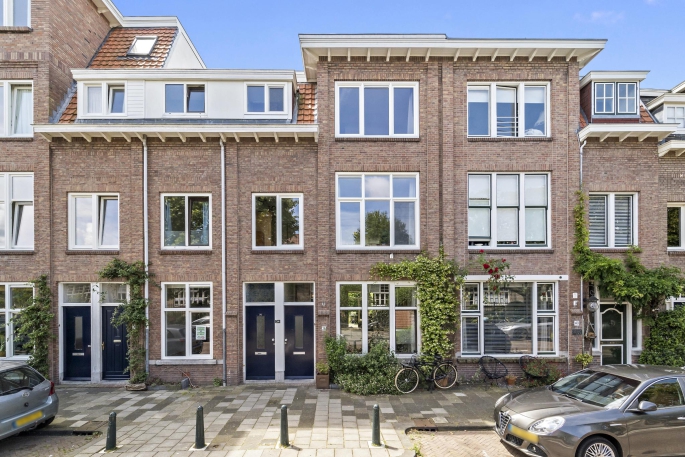
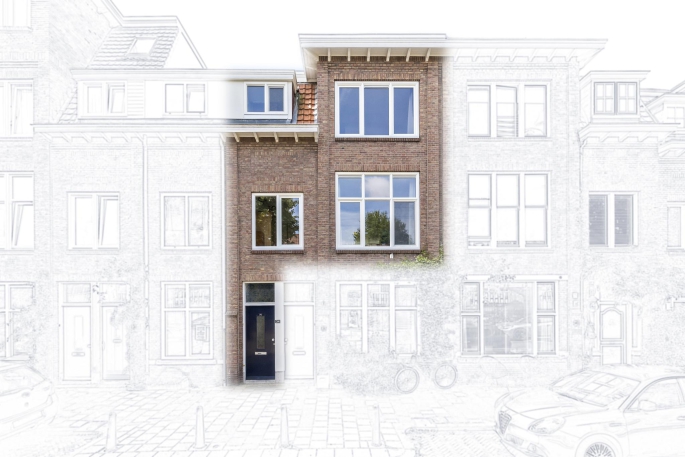
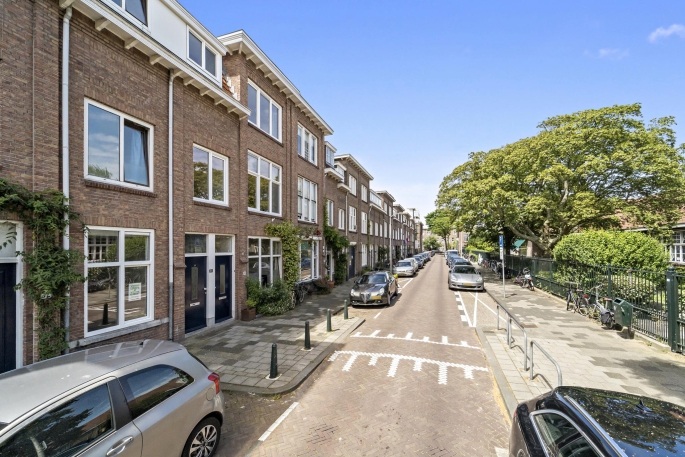
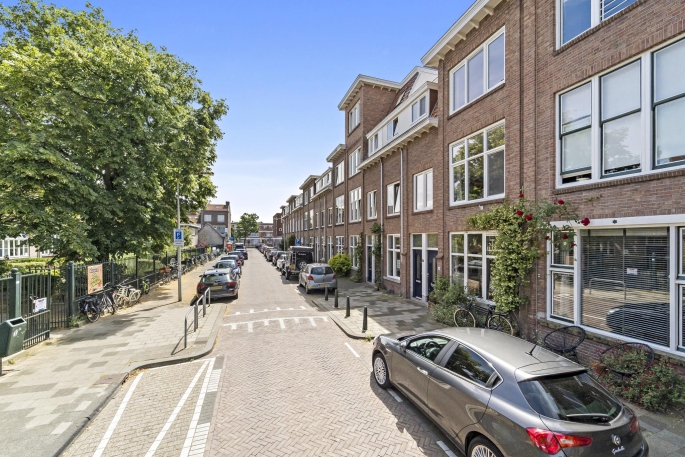
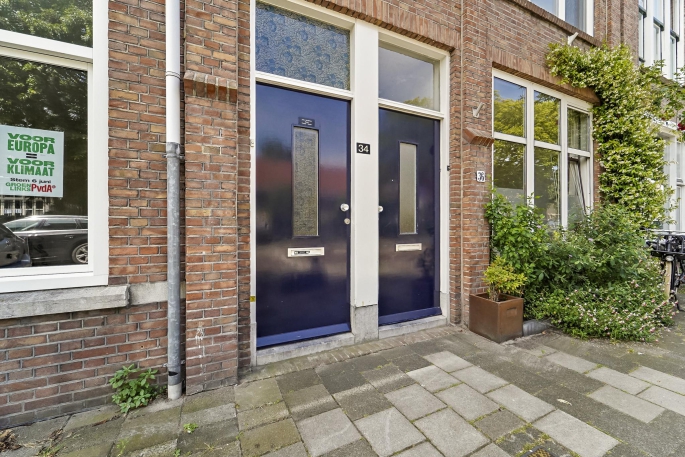
Aucubastraat 34 , 2565 XE, 's-Gravenhage
- 124 m²
- 3
- D
Description
Attractive double upper house with a roof terrace of no less than 26 m2 in the beautiful residential neighborhood the Heesterbuurt! This apartment is located in a child-friendly residential area and features several original details. This cozy home is part of the...
Show moreProperties
Downloads
Attractive double upper house with a roof terrace of no less than 26 m2 in the beautiful residential neighborhood the Heesterbuurt!
This apartment is located in a child-friendly residential area and features several original details. This cozy home is part of the cozy Heesterbuurt with the shopping area at the Goudsbloemlaan and Fahrenheitstraat within walking distance. Centrally located near the beach, sea and dunes, greenery (forest/park), schools and sports facilities. Public transport is within walking distance, including Randstadrail line 3 at the end of the street and line 12 around the corner.
Layout:
Entrance via the beautiful staircase, you will enter the spacious landing of the apartment. On the landing is the toilet with hand basin. Step into the no less than 43 m2 living / dining room! The living room is very bright because of the windows and an open kitchen. The kitchen was completely renovated in 2020 including new appliances. For example, the kitchen has a dishwasher, microwave oven from Siemens and a 4-burner induction cooktop with a modern cooktop extractor system incorporated into the cooktop. At the front of the house is the first bedroom with closet.
The staircase leads to the landing of the second floor, through the skylight it is very light on the floor. Through the landing you have access to all rooms. At the front of the house you will find the second spacious bedroom. Next to this is the laundry room with plenty of closet space. After this you will enter the luxurious bathroom with a second toilet, washbasin, towel radiator and a spacious walk-in shower. The third bedroom can be found next to the bathroom. And not to forget, the sunny roof terrace of no less than 26 m2 located on the southwest.
In short this is definitely worth a viewing!
Features:
- Leasehold bought off in perpetuity
- Energy label D
- Built in 1922
- Central heating combi boiler Remeha 2014
- Kitchen recently renovated
- Partly plastic / aluminum window frames with HR++ glazing
- Electric blinds on the 1st floor at the back
- Owners association contribution approx € 59, - per month
- Extra groups installed in 2020
- Central location
- Delivery in consultation
- Measured according to NVM Measuring Instruction Useable Area Homes
- Buyer accepts the property information and additional clauses in the brochure
Interested in this house? Immediately engage your own NVM purchase broker.
Your NVM estate agent will look after your interests and save you time, money and worry.
General
Construction
Location
- Near a quiet road
- In residential area
Surface and content
Classification
- Tv kabel
- Dakraam
- Balansventilatie
Energy
- Vloerisolatie
- Dubbel glas
- Hr glas
- Cv ketel
- cv ketel
Outdoor
- Zonneterras
Storage room
Parking options
- Geen garage
Maintenance
Other
Your new location
Aucubastraat 34, 2565 XE, 's-Gravenhage
 en
en nl
nl