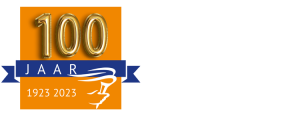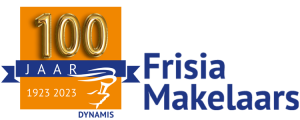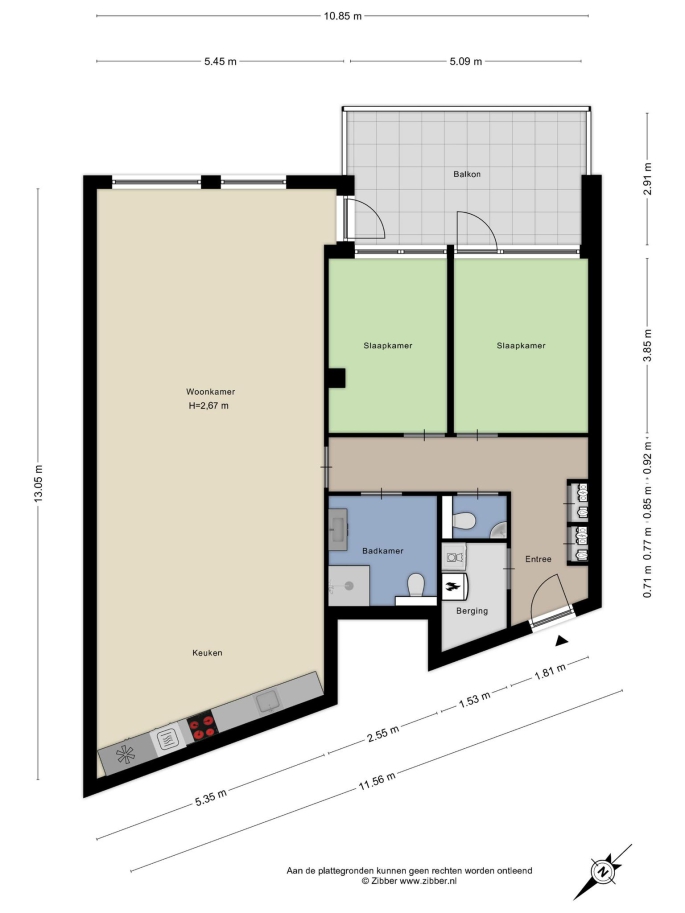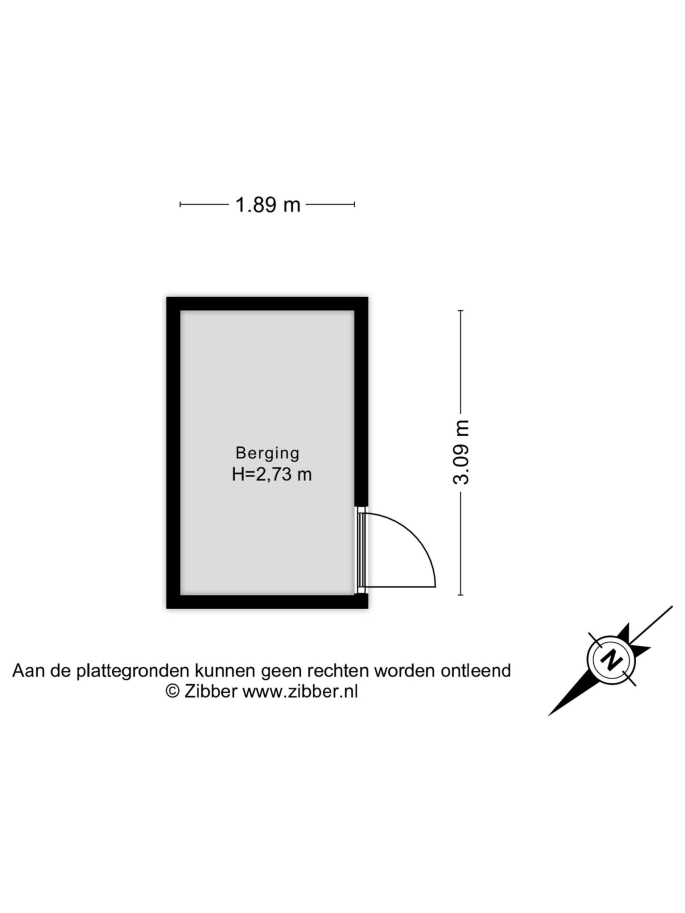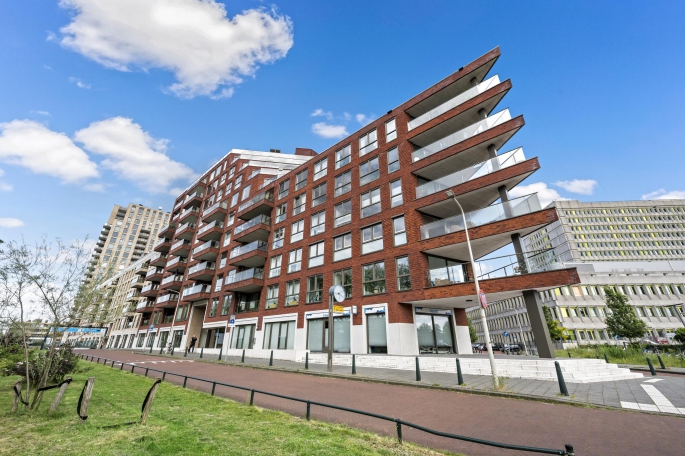
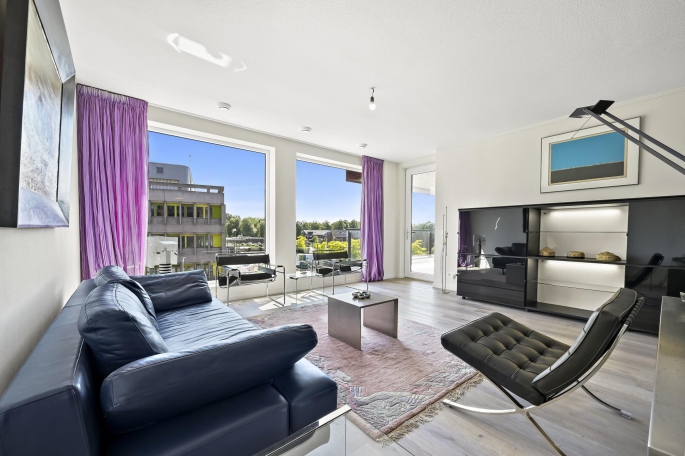
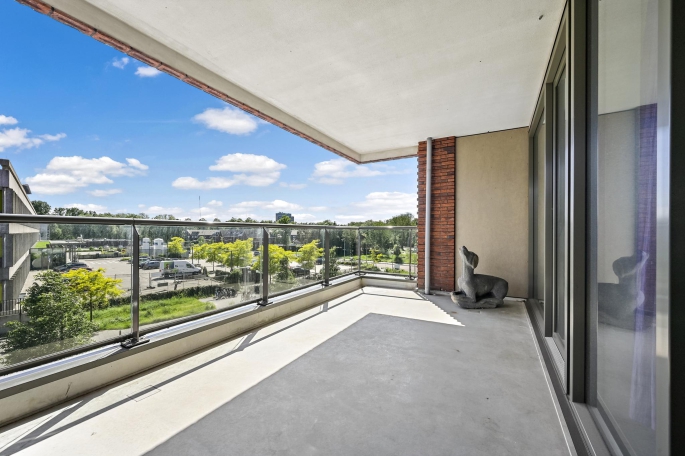
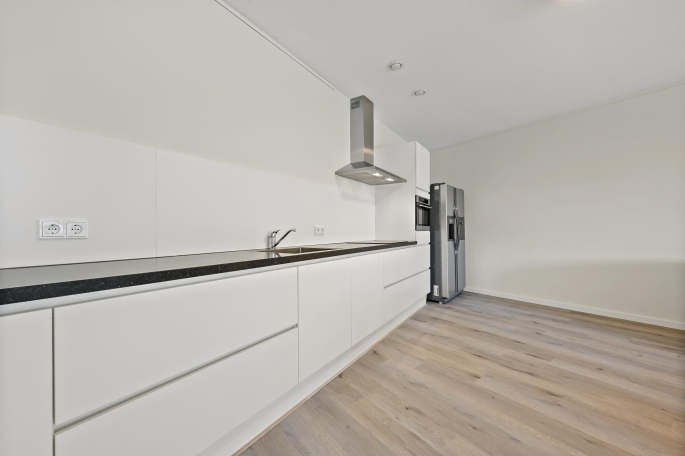
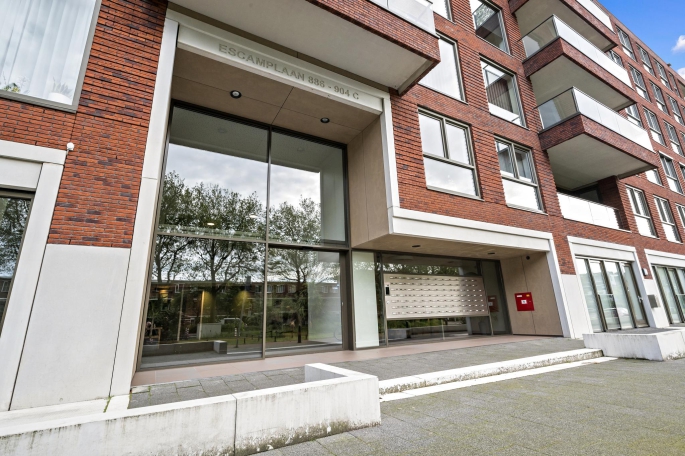
Escamplaan 888 G , 2547 EX, 's-Gravenhage
- 107 m²
- 2
- A
Description
Escamplaan 888G, The Hague UNIQUE APARTMENT INCLUDING PARKING SPACE IN GARAGE UNDERNEATH WITH SPACIOUS BALCONY FACING SOUTH WEST AND UNOBSTRUCTED VIEWS. It is a spacious and tightly finished 3-room apartment of approx. 107m2 with adjacent spacious balcony...
Show moreProperties
Downloads
Escamplaan 888G, The Hague
UNIQUE APARTMENT INCLUDING PARKING SPACE IN GARAGE UNDERNEATH WITH SPACIOUS BALCONY FACING SOUTH WEST AND UNOBSTRUCTED VIEWS.
It is a spacious and tightly finished 3-room apartment of approx. 107m2 with adjacent spacious balcony accessible from all 3 rooms. The balcony is fully on the sun. The apartment has 2 bedrooms, neat spacious bathroom and luxury open kitchen with the latest appliances. In addition, you have access to a private storage room and parking in the basement. There is also a spacious garden, accessible via the second floor. This courtyard garden is only accessible to residents where you can enjoy the sun or for the children to play.
The apartment is part of the stately apartment complex "De Primeur" in the district "Haagsche Kwartier" and is conveniently located because of the many stores and facilities such as shopping center Leyenburg including Albert Heijn, Jumbo and the local bakery. The greenery of the Florence Nightingale Park and 't Kleine Hout. The vibrant city center of The Hague and the beach is just 15 minutes by bike. In front of the door are bus stops 21 and 26 and at 2 minutes walking distance OV-transferium Leyenburg (including tram 4 and 6 and buses to Delft and the Westland).
Layout:
Communal closed entrance with videophone/security system, mailbox platform with access to elevator and staircase to 2nd floor
Entrance apartment with wardrobe, meter cupboard, technical room (s) for district heating and electricity. Indoor storage room with ample space for washer and dryer. Hall with access to all rooms.
Through hallway access to wide living and dining room with open kitchen with luxury appliances such as induction hob, extractor, oven and an American fridge / freezer with ice dispenser. From living room access to spacious balcony facing SOUTH WEST of over 15 m2.
The apartment has 2 spacious bedrooms. Bedroom 1 and bedroom 2. The first bedroom has a built-in closet with baskets and recessed lighting. The second bedroom has ample space for a closet.
Through hallway access to spacious bathroom with comfortable floor heating, walk-in shower, toilet, washbasin with vanity unit and towel radiator.
Separate toilet with fountain.
Curious? Please contact us! The apartment is in absolute top condition and ready to enjoy the coming years carefree!
Worth knowing!
+ Energy label A
+ Parking space in property, this is discounted in the asking price
+ Living area approx 107 m2 according to NEN2580
+ This house is gas free and fully insulated
+ Balcony facing SOUTH WEST
+ Delivered in 2020
+ Underfloor heating throughout the apartment
+ Separate storage room in the basement
+ Active association, contribution € 151.23 for the apartment and € 35, = for parking
+ Municipal leasehold; ground rent from January 1, 2023 € 687, 12, = per half year.
+ Has a Busch and Jaeger 'smart home' domotica system
+ All rooms are equipped with a STAS suspension system
+ Connections for screens present
+ Delivery in consultation
+ Measured according to NVM Measuring Instruction Useable Area Homes.
+ Buyer accepts the property information and additional clauses in the brochure.
Interested in this house? Immediately engage your own NVM purchasing agent.
Your NVM purchasing broker will look after your interests and save you time, money and worries.
Addresses of fellow NVM purchase brokers in Haaglanden can be found on Funda.
General
Construction
Location
- Near a quiet road
- Unobstructed view
Surface and content
Classification
- Mechanische ventilatie
- Tv kabel
- Elevator
Energy
- Dubbel glas
- Volledig geisoleerd
- Hr glas
- Stadsverwarming
- Vloerverwarming geheel
- stadsverwarming
Outdoor
- Geen tuin
Storage room
- Voorzien van elektra
Parking options
- Parkeerkelder
- Parkeerplaats
Maintenance
Other
Your new location
Escamplaan 888 G, 2547 EX, 's-Gravenhage
 en
en nl
nl