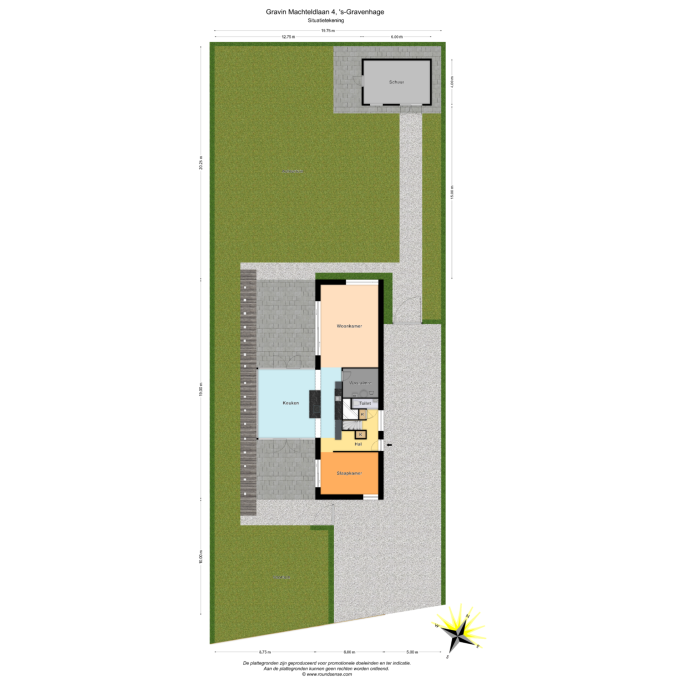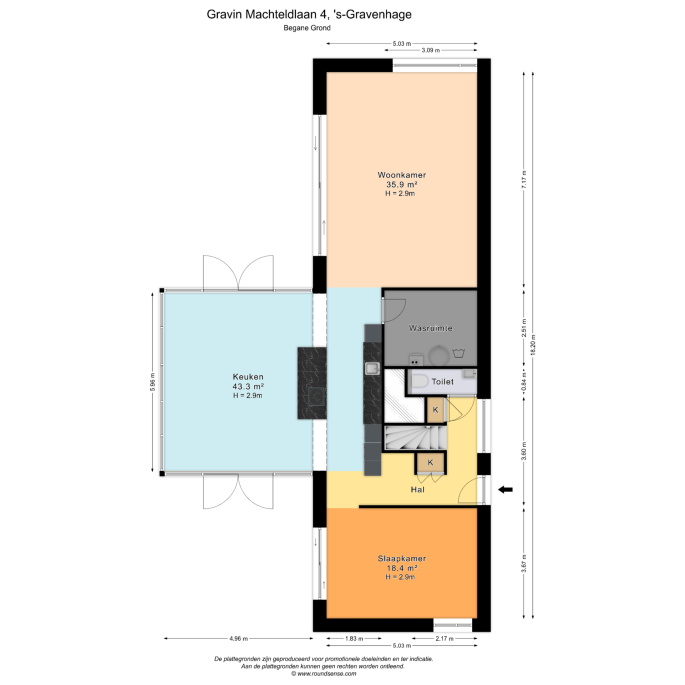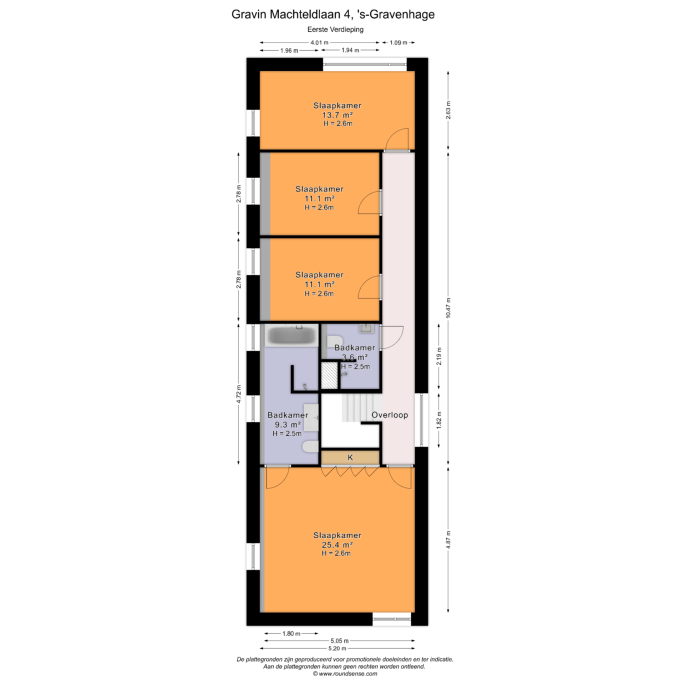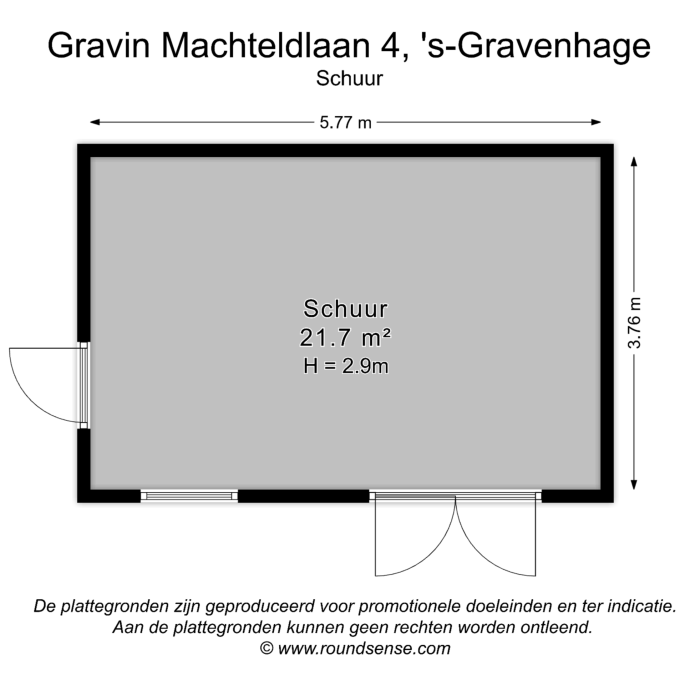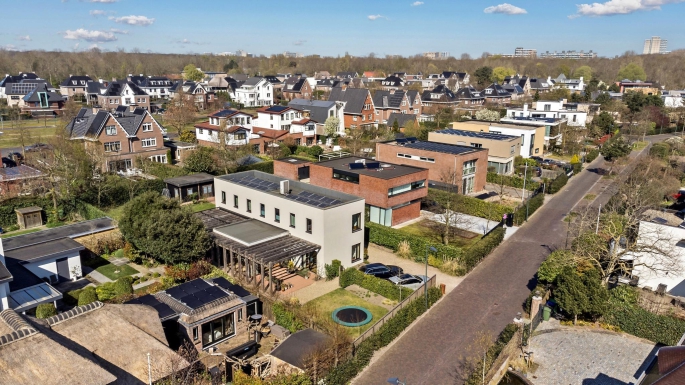

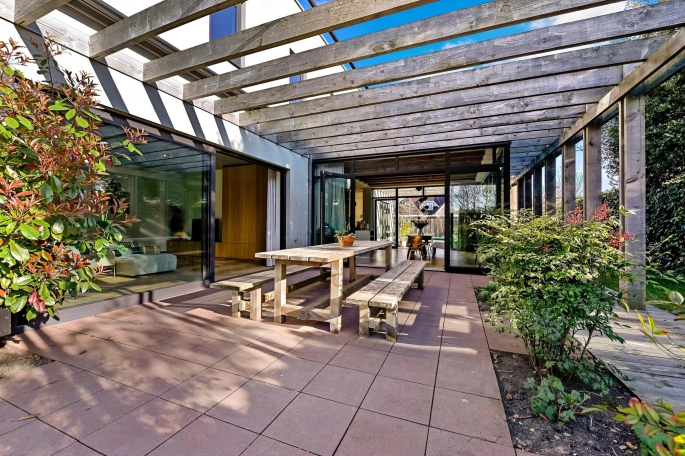
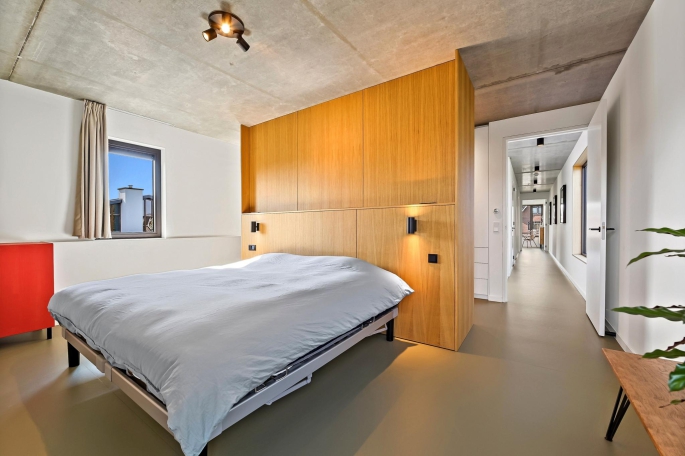
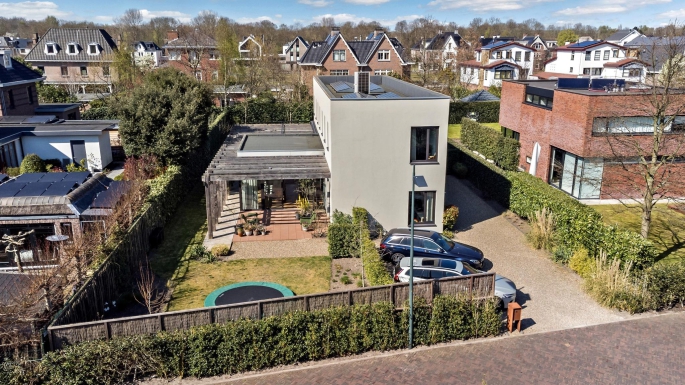
Gravin Machteldlaan 4 , 2553 EV, 's-Gravenhage
- 990 m²
- 213 m²
- 5
- A+++
Description
In the villa district “Vroondaal” located luxury detached villa on a plot of 990m². You have access to a spacious living room, modern bright kitchen, 5 bedrooms and 2 bathrooms. The kitchen is the radiant center of the villa and through the generous windows you can...
Show moreProperties
Buurtstatistieken Kraayenstein en Vroondaal
In the villa district “Vroondaal” located luxury detached villa on a plot of 990m². You have access to a spacious living room, modern bright kitchen, 5 bedrooms and 2 bathrooms. The kitchen is the radiant center of the villa and through the generous windows you can enjoy the natural light throughout the day. Parking is plentiful on site and there is also a large wooden shed in the garden.
Vroondaal, located in the western part of The Hague, offers you the perfect balance between luxury living and enjoying the natural beauty of the surroundings. The residential area itself is characterized by wide green spaces and quiet streets with detached villas, designed with attention to detail. In close proximity are the wooded surroundings of Madestein, Ockenburgh estate, dunes and beaches. The bustling city center of The Hague is a short distance away and is easily accessible by public transport. Through the highways, which can be reached within 5 minutes, there is a quick connection to all major cities in the Randstad. Near the house are primary and secondary schools, including The International School of The Hague (ISH). There are also several sports clubs in the area and plenty of opportunities for horseback riding, golf, water sports, hiking and cycling. Groceries can be done in the adjacent neighborhood where the new supermarket opposite the elementary school Kindcentrum Vroondaal recently opened its doors.
Layout:
Through the entrance on the spacious plot you reach the spacious front garden with private parking for several cars - ideal for families or guests. The house is accessed via a side entrance that opens into a well-kept hallway with practical closets and a modern toilet with fountain. At the front of the house is a bright bedroom or study, perfect as a home office, guest room or ground floor sleeping. Everything exudes comfort, space and functionality - a warm welcome for those looking for convenience and luxury all in one.
The luxurious kitchen-diner equipped with all conveniences forms a perfect connection between inside and outside: open the double doors and extend your living space to the stylish veranda and the generous backyard. Here you will enjoy peace, space and elegance every day - whether you are having a leisurely breakfast overlooking the greenery or receiving guests during a balmy summer evening.
Adjacent to the kitchen is the utility room with connections for washer and dryer - practical and convenient at your fingertips. At the rear of the villa you will find the bright and cozy living room. Thanks to the sliding doors to the backyard, here too you will enjoy a seamless transition between inside and outside, perfect for long summer evenings or relaxing moments overlooking the greenery.
Spacious floor:
Through the designer staircase you reach the second floor, where the landing gives access to all sleeping areas and the guest bathroom. At the front is the spacious master bedroom with built-in wardrobe and a modern ensuite bathroom, equipped with a bathtub, walk-in shower, sink and toilet. The remaining three bedrooms are located at the rear of the villa and offer plenty of space for a family, lodgers or workspace. The separate guest bathroom also features a walk-in shower, fixed sink and toilet, ensuring comfort for all.
Features:
- Usable area approx. 213m²
- Capacity approx 860m³
- Land area 990m²
- Year built 2020
- Fully insulated
- Heat pump system with underfloor heating and cooling
- HR++ glass
- 24 solar panels
- Energy label A+++
- Parking space on own ground
- Own ground
- Measured in accordance with NVM Measuring Instruction Useable Area Homes
- Buyer accepts the property information and additional clauses in the brochure
Interested in this house? Immediately engage your own NVM purchasing agent. Your NVM estate agent will look after your interests and save you time, money and worry. Addresses of fellow NVM purchase brokers in Haaglanden can be found on Funda.
General
Construction
- bituminous roofing
Location
- Near a quiet road
- In residential area
- In bosrijke omgeving
Surface and content
Classification
- Tv kabel
- Zonnepanelen
- Balansventilatie
Energy
- Volledig geisoleerd
- Hr glas
- Vloerverwarming geheel
- Warmtepomp
- electric water heater property
Outdoor
- Backyard
- Front yard
- Side garden
Storage room
Parking options
- Geen garage
Maintenance
Other
Buurtstatistieken Kraayenstein en Vroondaal
Your new location
Gravin Machteldlaan 4, 2553 EV, 's-Gravenhage
 nl
nl













































































