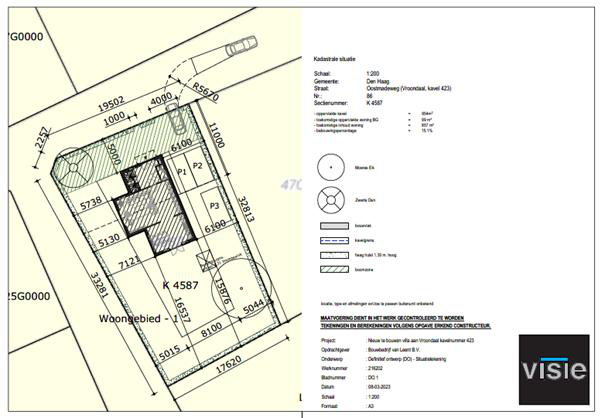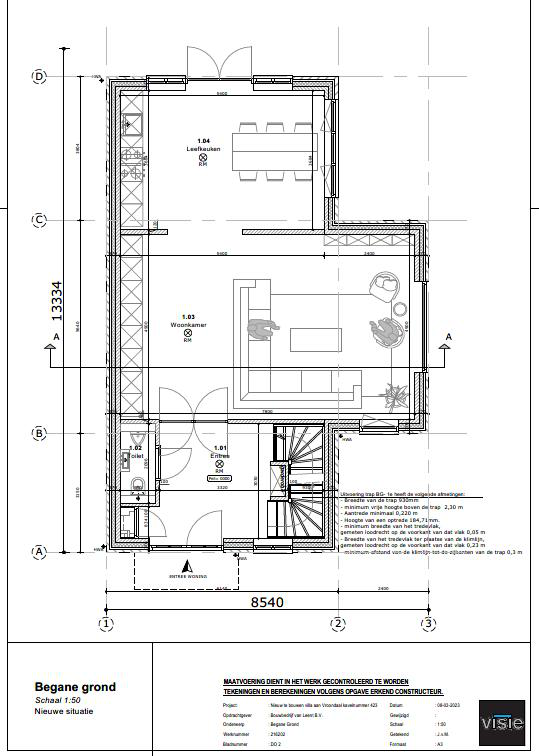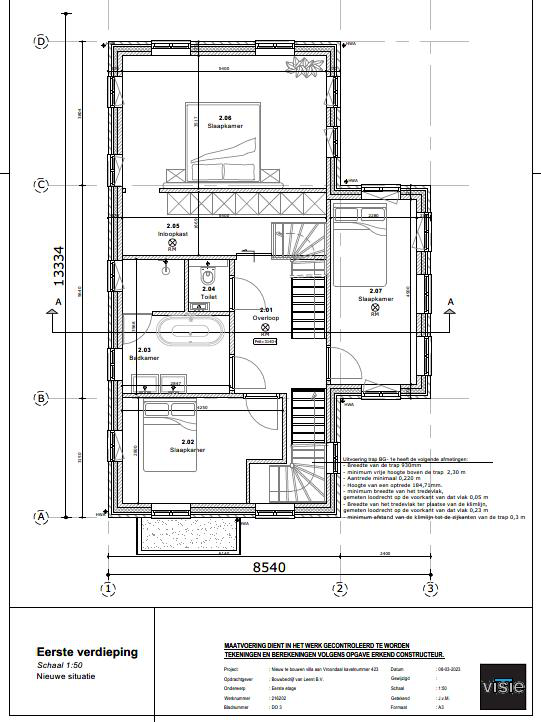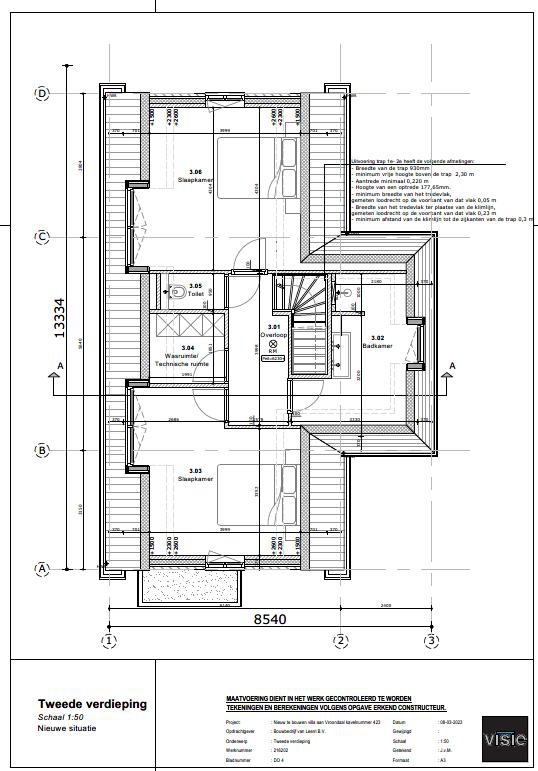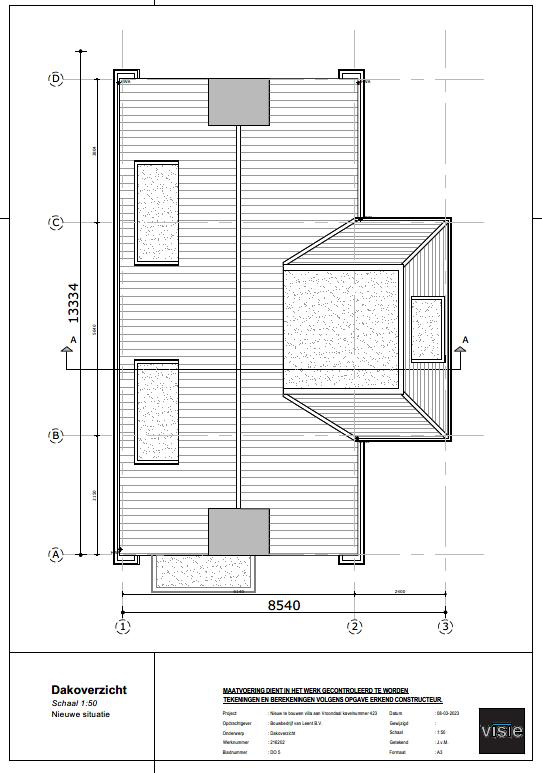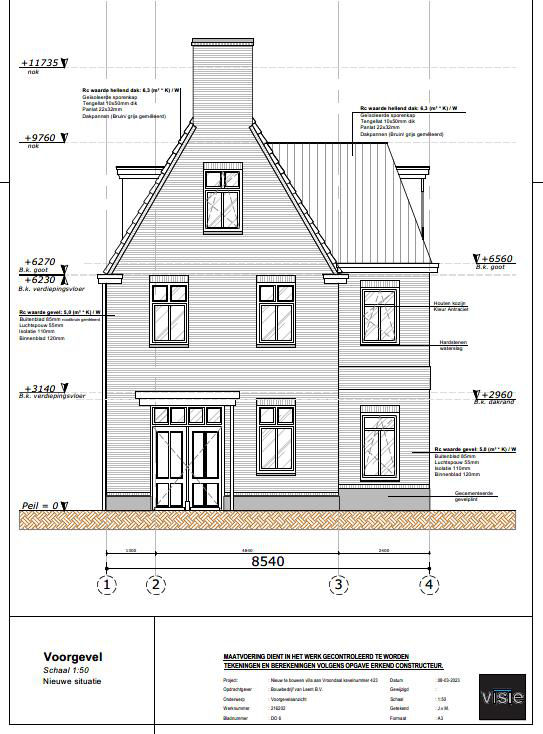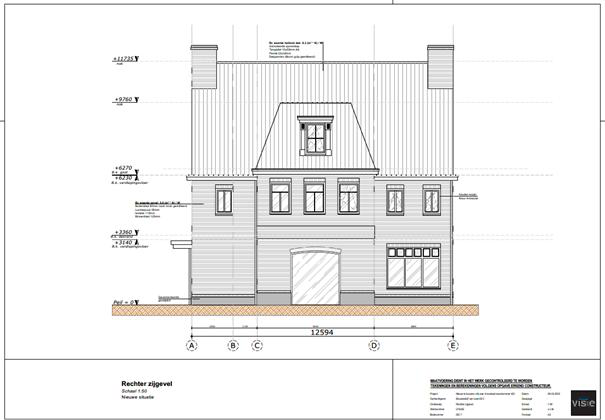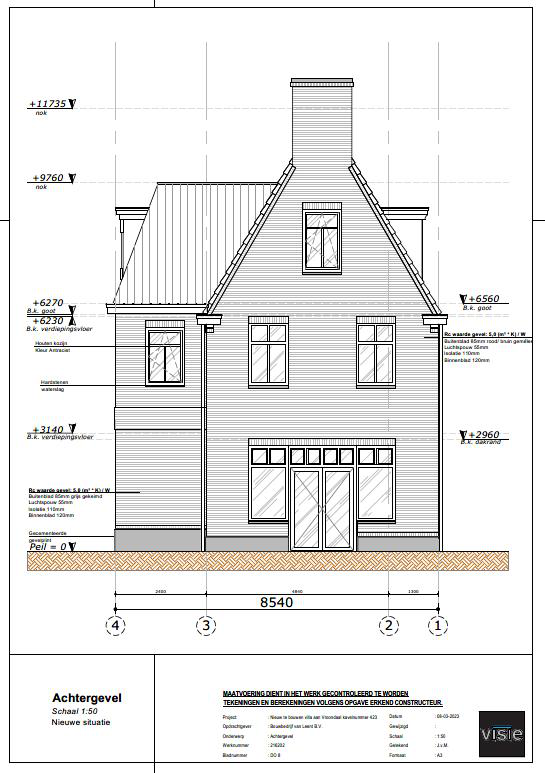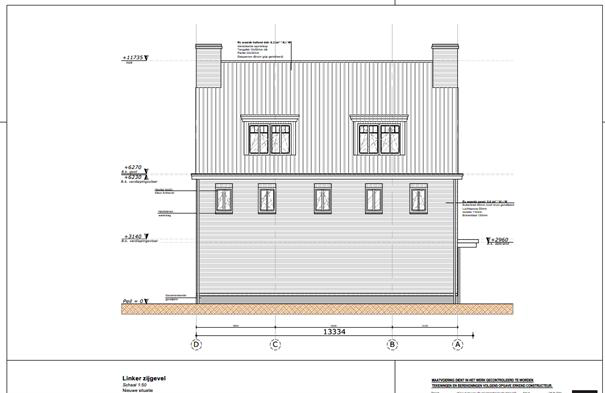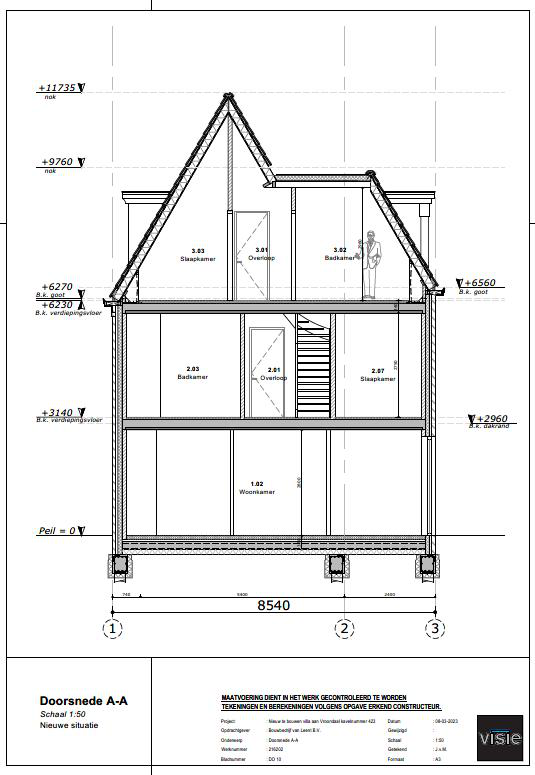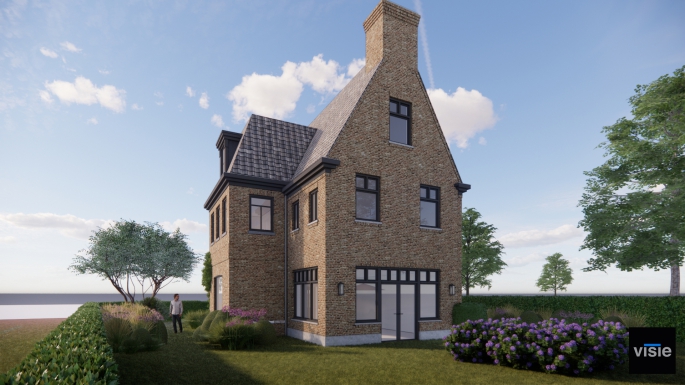
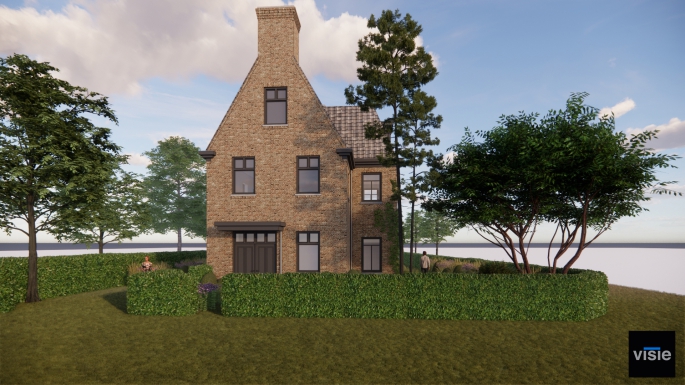
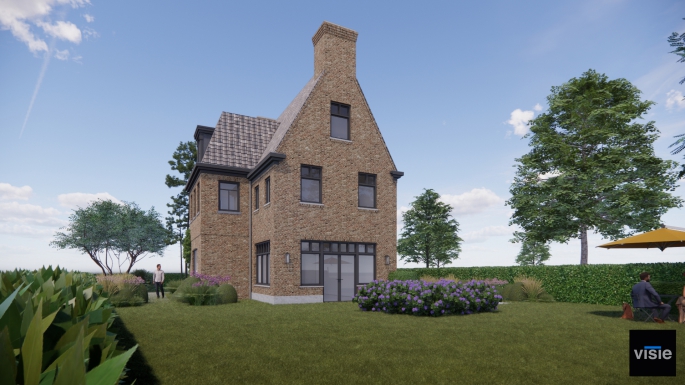
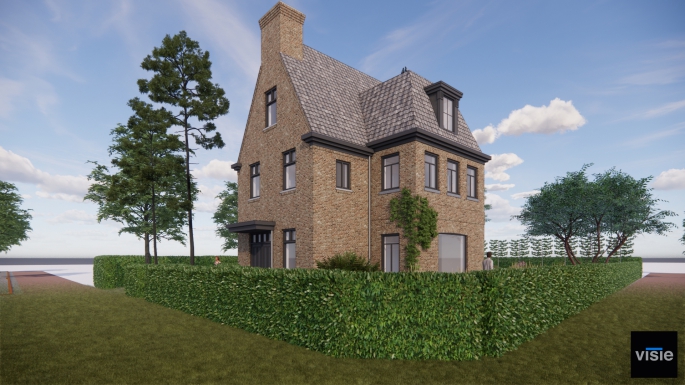
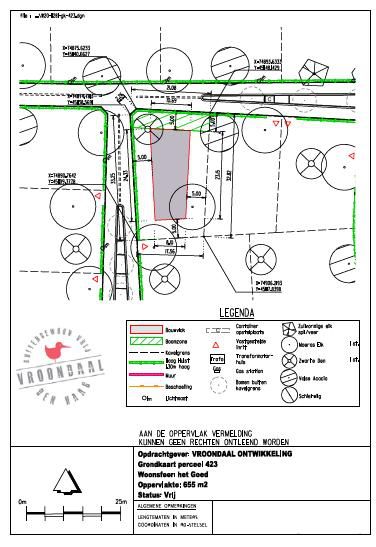
Hertog Albrechtlaan kavel 423 ong , 2553 GS, 's-Gravenhage
- 215 m²
- 5
- A+++
Description
Lot 423 on Vroondaal (north) in the villa part of Vroondaal, this corner lot is located on the corner of the Hertog Albrechtlaan and the Oda van Hornelaan!!! Unique offer, one of the last lots on private land in Vroondaal. This lot is offered exclusively with a...
Show moreProperties
Buurtstatistieken Kraayenstein en Vroondaal
Downloads
Lot 423 on Vroondaal (north) in the villa part of Vroondaal, this corner lot is located on the corner of the Hertog Albrechtlaan and the Oda van Hornelaan!!!
Unique offer, one of the last lots on private land in Vroondaal. This lot is offered exclusively with a building plan for a new villa to be built under architecture.
Plot 423 (own land) is 654 m², the detached villa to be built has a size of 215 m² GO (user area), the capacity of the villa is 857 m³.
The current design (possibly still adaptable to the buyer's wishes) of the villa can be described as follows:
First floor:
Entrance; very spacious hall 10m² with checkroom and toilet with hand basin and urinal; very spacious sitting room 38m² in the middle of the villa and adjacent the living/dining kitchen 20m² with double doors to the garden which is almost entirely south facing.
Second floor:
Landing with toilet; large master bedroom 28m² with spacious walk-in closet; beautiful bathroom with natural light and ventilation. Bathroom equipped with all supply and drainage pipes for the possibility of a freestanding bath, large shower with shower door and double sink; 2nd bedroom 11m² and 3rd bedroom or study 11m²
Second floor:
Landing with toilet; separate laundry room c.q. technical room; 4th bedroom 18m²; 5th bedroom 17m²; spacious bathroom with daylight and ventilation. Bathroom with all plumbing for the possibility of a large shower and double sink.
Attic, accessible by a loft ladder, about 1.80 meters headroom.
In short: a grandiose detached villa, which still entirely in consultation with the architect and the builder to your own wishes to adapt so that your own dream villa is created!!!
Details:
- Own land
- Gas free
- Underfloor heating through a heat and cold storage, so also 3 to 5 degrees cooling in the summer
- Energy label Beng (almost energy neutral) at building completion, Energy label: A+++
- Of course fully insulated
- Net height first floor 2,80m; 1st fl. 2,75m and 2nd fl. 2,98
- 3 Parking spaces on site
- Detached shed
- Plot will have two trees: a Swamp Oak and a Black Pine.
- The fence along the public road, so two sides, with a Holly hedge of 1.30 m height.
- Design villa to be adapted to the wishes of the buyer
- Project notary applicable
- Builder/contractor: Construction company Van Leent from 's-Gravenzande
- Construction will take place with a completion guarantee from "Woningborg
General
Construction
- Pan
Location
- Near a quiet road
- In residential area
- In bosrijke omgeving
Surface and content
Classification
- Zonnepanelen
- Balansventilatie
Energy
- Dubbel glas
- Volledig geisoleerd
- Vloerverwarming geheel
- Aardwarmte
Outdoor
- Garden all around
Storage room
Parking options
- Parkeerplaats
- Geen garage
Maintenance
Other
Buurtstatistieken Kraayenstein en Vroondaal
Your new location
Hertog Albrechtlaan kavel 423 ong, 2553 GS, 's-Gravenhage
 nl
nl


