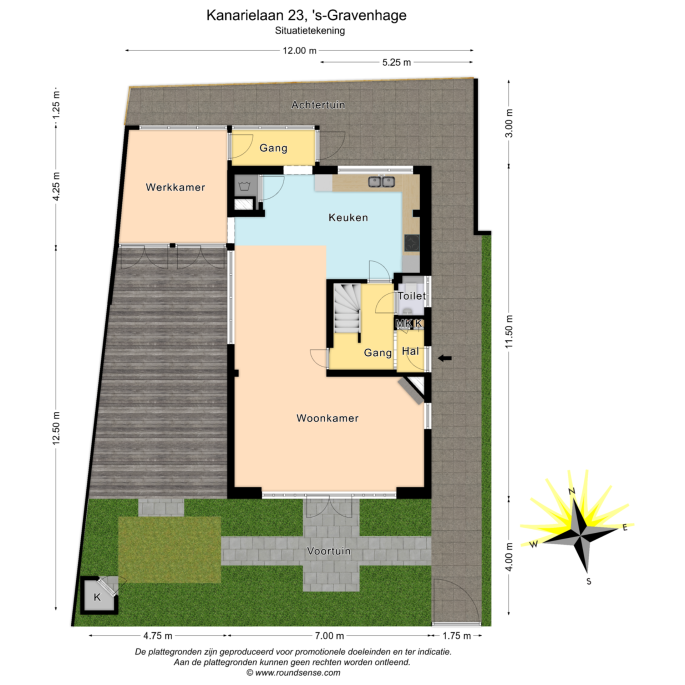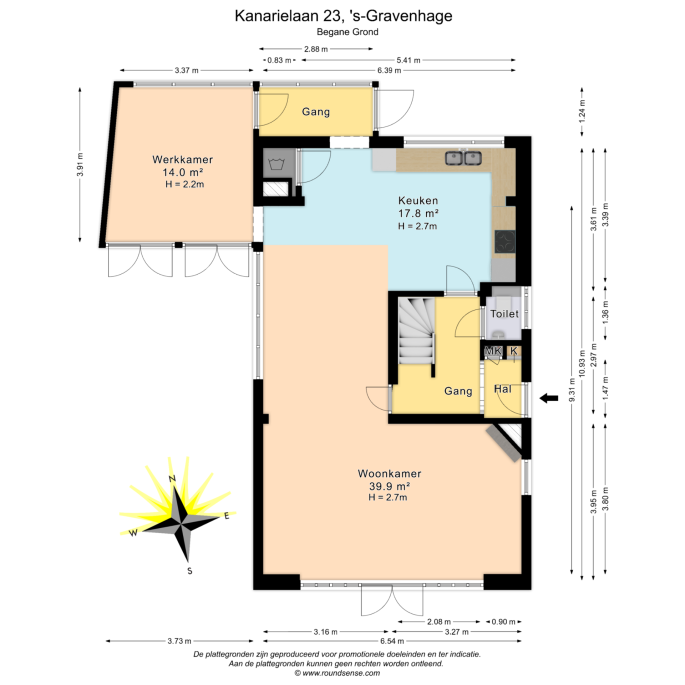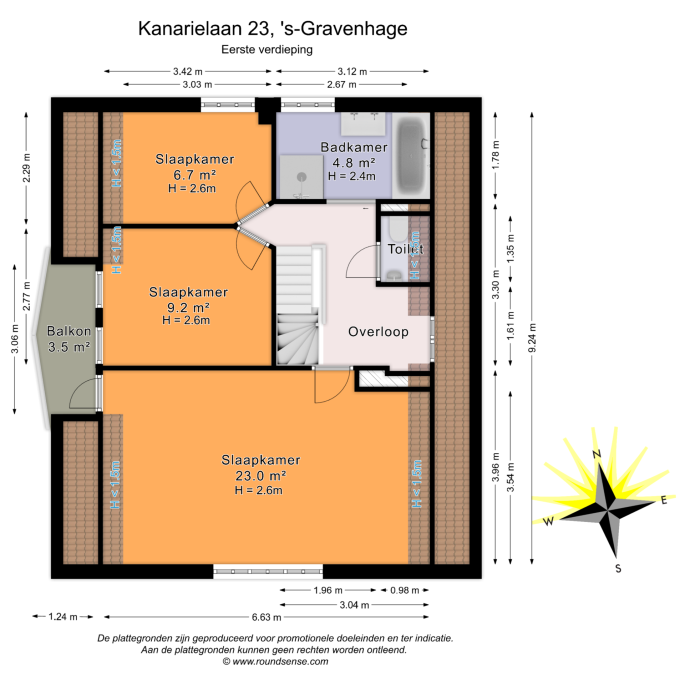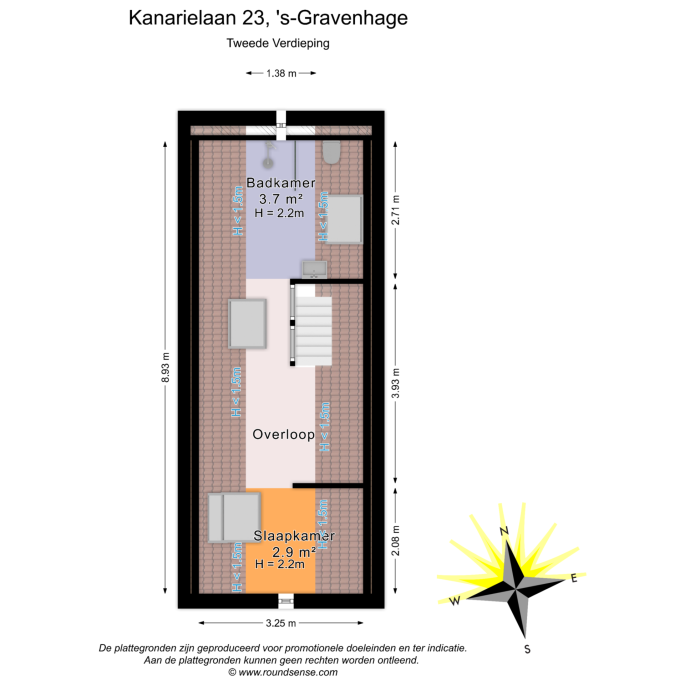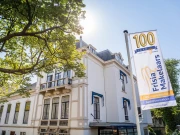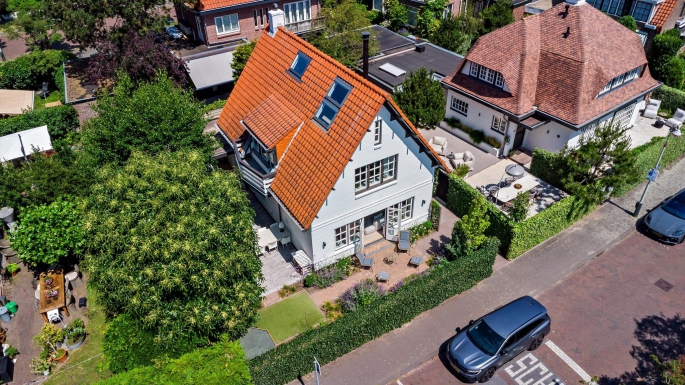
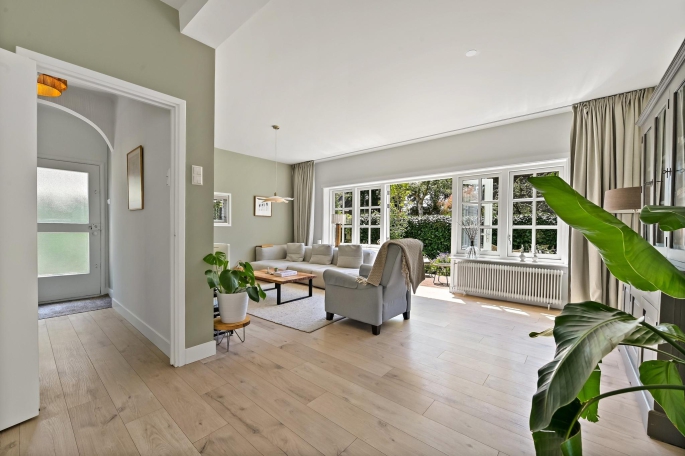
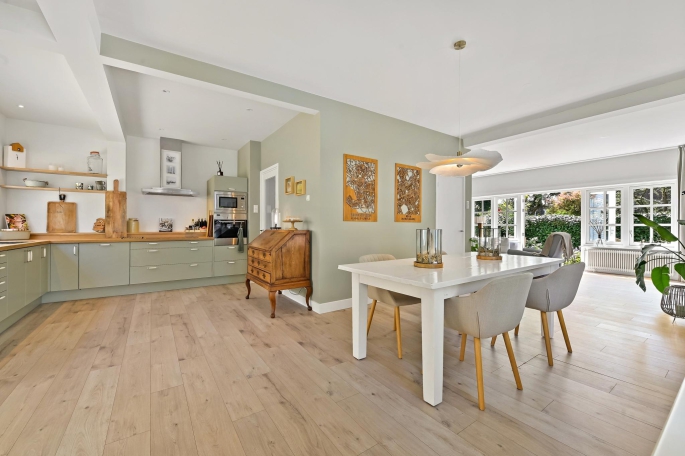
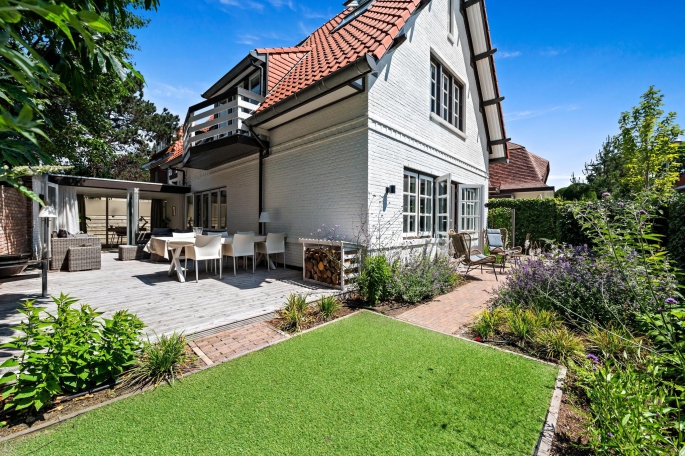
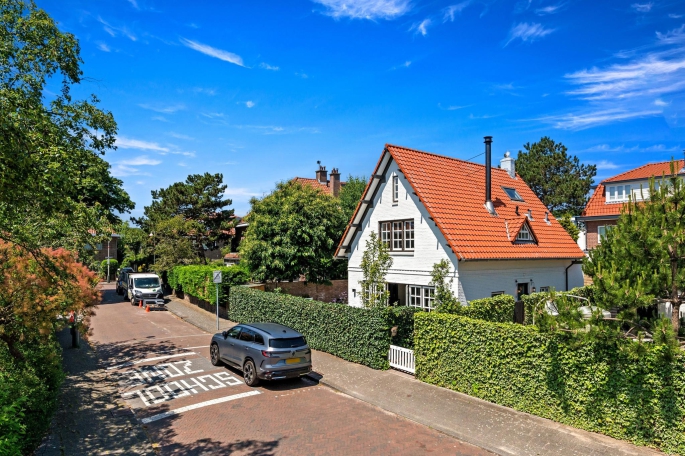
Kanarielaan 23 , 2566 XX, 's-Gravenhage
- 249 m²
- 156 m²
- 4
- E
Description
In the popular and green Vogelwijk is this unique, charming detached villa on private land, with a beautifully landscaped garden around on a generous plot of 249 m². The house exudes character and comfort, including a spacious living room with attractive extension at...
Show moreProperties
Buurtstatistieken Vogelwijk
Downloads
In the popular and green Vogelwijk is this unique, charming detached villa on private land, with a beautifully landscaped garden around on a generous plot of 249 m². The house exudes character and comfort, including a spacious living room with attractive extension at the rear, a cozy kitchen, four bedrooms and two bathrooms. Working or keeping a practice at home is also possible.
Located just steps away from the dunes (the beautiful nature reserve Westduinpark) and behind that the beach, which can be reached on foot or by bicycle within minutes. In terms of amenities, this location leaves nothing to be desired: in the immediate vicinity you will find stores, restaurants, sports clubs (soccer, field hockey, tennis, horseback riding, handball), and renowned (international) schools such as the European School of The Hague and the International School.
Layout:
Upon entering the house you enter a hall with checkroom, meter cupboard and a toilet with fountain. From here you step into the spacious living room: an attractive space with a wood-burning fireplace and French doors to the front garden - ideal for a cup of coffee in the morning sun. At the rear is the garden room, currently furnished as a study, with double doors to the sunny garden. The modern kitchen diner is the heart of the house: a wonderful place to cook and be together. The kitchen is equipped with an oak worktop and various appliances, including an induction hob, recirculation hood, fridge-freezer, microwave, oven and dishwasher. Then you will find the practical utility room with space for the boiler, connections for washer and dryer and access to the backyard.
Second floor:
On the second floor is a bright landing with dormer window and a second toilet with fountain. The generous master bedroom at the front and a door to a sunny balcony. At the rear you will find a modern bathroom with bathtub (whirlpool), separate shower and double sink. Two side bedrooms offer plenty of space for children or lodgers.
Attic floor:
The attic floor offers a full bedroom at the front and a second bathroom at the rear, equipped with walk-in shower, sink and toilet. Both rooms are equipped with skylights that provide pleasant light.
Characteristics:
- usable area approx. 156 m²
- content approx 590 m³
- plot size 249 m²
- year of construction 1926
- OWN GROUND
- partially double glazed
- central heating boiler, type Atag, built in 2005
- floor heating
- fireplace
- possibility to buy furnished / unfurnished
- Measured in accordance with NVM Measuring Instruction Useable Area Homes
- buyer accepts the property information and additional clauses in the brochure
Interested in this house? Immediately engage your own NVM purchase broker. Your NVM estate agent will look after your interests and save you time, money and worry.
Addresses of fellow NVM purchase brokers in Haaglanden can be found on Funda.
General
Construction
- Pan
Location
- Near a quiet road
- In residential area
- Unobstructed view
Surface and content
Classification
- Mechanische ventilatie
- Tv kabel
Energy
- Dakisolatie
- Gedeeltelijk dubbel glas
- Cv ketel
- Open haard
- Vloerverwarming gedeeltelijk
- cv ketel
Outdoor
- Garden all around
Storage room
Parking options
- Geen garage
Maintenance
Other
Buurtstatistieken Vogelwijk
Your new location
Kanarielaan 23, 2566 XX, 's-Gravenhage
 nl
nl







































































