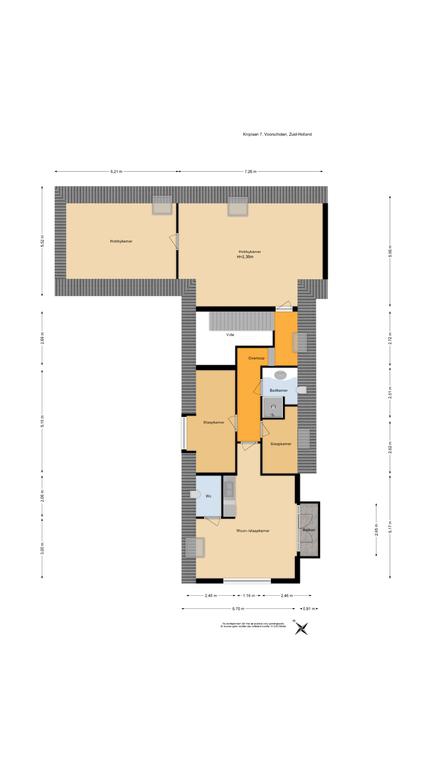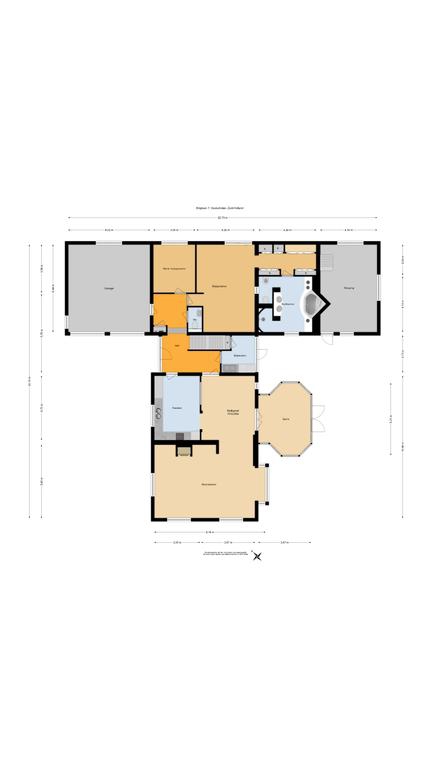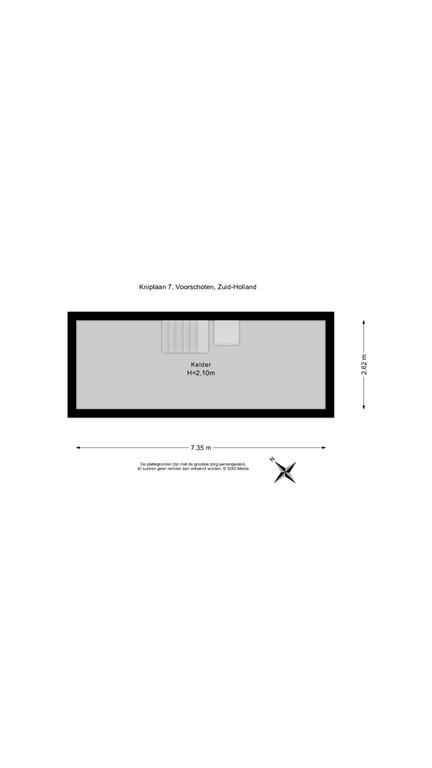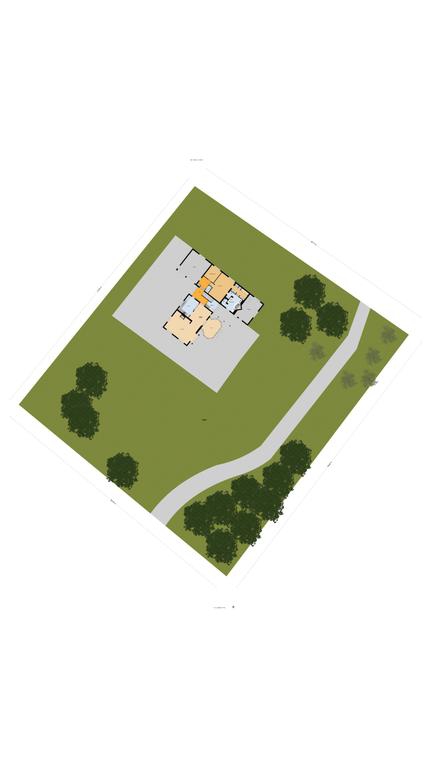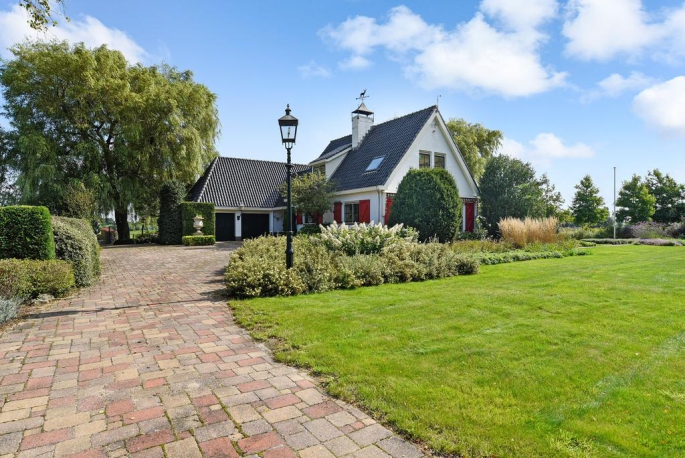
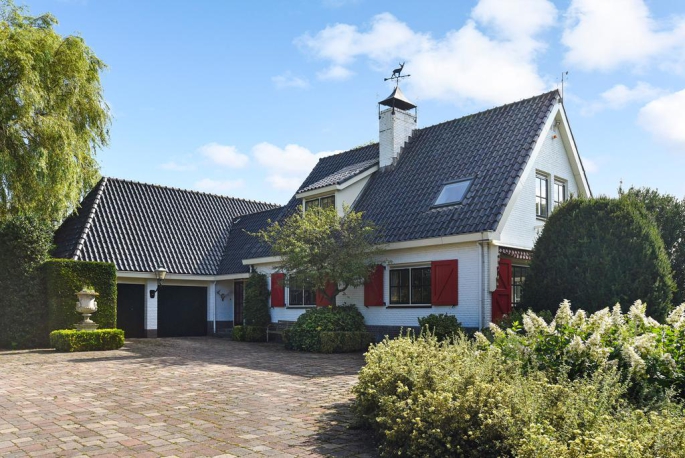
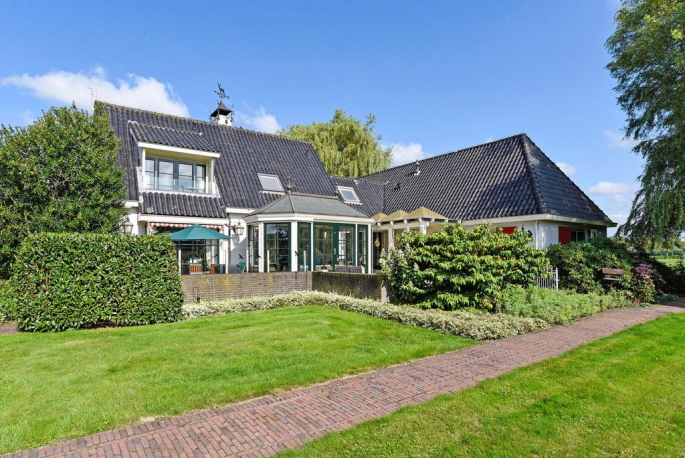
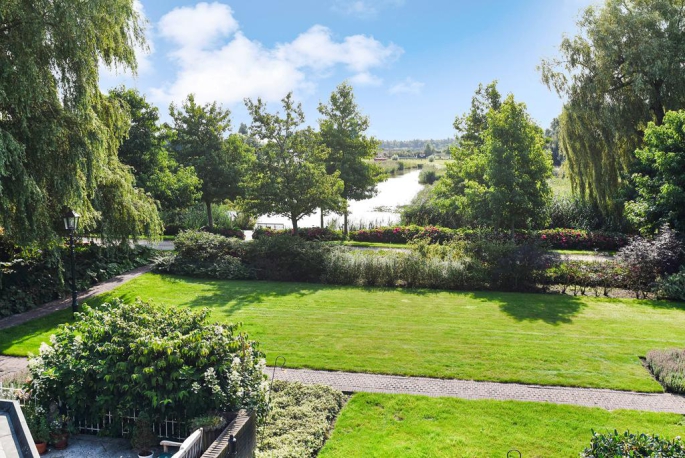
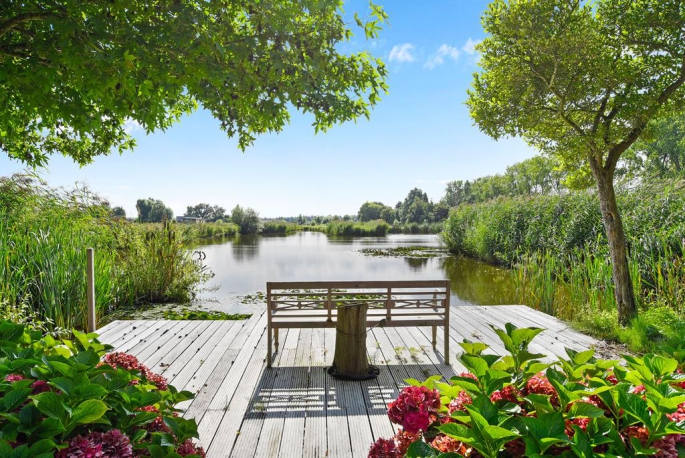
Kniplaan 7 , 2251 AK, Voorschoten
- 4200 m²
- 315 m²
- 6
- D
Description
BEAUTIFUL AND UNIQUE DETACHED 8-ROOM FAMILY HOUSE (SURFACE APPROX. 315 m²) SITUATED IN A GREEN NATURAL AREA ON THE WATER OF THE VLIET, WITH A BEAUTIFUL LANDSCAPED GARDEN OF NO MORE THAN APPROXIMATELY 3200 M2 WITH VARIOUS TERRACES AND A DOUBLE GARAGE! LOCATED NEAR...
Show moreProperties
Buurtstatistieken Buitengebied
BEAUTIFUL AND UNIQUE DETACHED 8-ROOM FAMILY HOUSE (SURFACE APPROX. 315 m²) SITUATED IN A GREEN NATURAL AREA ON THE WATER OF THE VLIET, WITH A BEAUTIFUL LANDSCAPED GARDEN OF NO MORE THAN APPROXIMATELY 3200 M2 WITH VARIOUS TERRACES AND A DOUBLE GARAGE!
LOCATED NEAR THE A44/A4 HIGHWAYS TO LEIDEN/AMSTERDAM/THE HAGUE AND DIRECTLY NEAR THE BRITISH SCHOOL, THE AMERICAN SCHOOL AND THE COZY VILLAGE CENTER WITH SHOPS OF ADVANCE SHOPS. ALSO NEAR SPORTS FACILITIES.
This beautiful and detached villa (is rented out without furniture) is located between Leidschendam and Voorschoten near the 'Veurseweg' and has a spacious living and dining room with a nice bright conservatory, a modern kitchen, 5/6 bedrooms (1 with kitchenette , possibly suitable for au-pair or guests), 2 bathrooms, 1/2 hobby room(s), a double garage with driveway, a spacious cellar and a shed.
Layout: Through an electrically operated entrance gate and driveway you reach this house, entrance, adjacent double garage with electric overhead door and also internal access door to the hall, from the hall with toilet and cloakroom you reach the spacious living room with fireplace, dining room and conservatory with beautiful view over the water 'de Vliet', modern kitchen with all Siemens built-in appliances, with fridge with freezer compartment, separate freezer, dishwasher, combi oven/microwave, separate oven, 5-burner gas hob with extractor hood and a cozy dining area. Next to the living room is the ideal utility room where the washing machine and dryer are located. Under the utility room is a very spacious basement with shelving units. On the other side of the hall are the study/bedroom and the master bedroom. This spacious bedroom has a large walk-in closet, from which you can reach the spacious luxury bathroom. This bathroom with underfloor heating has a massage bath, a spacious walk-in shower, bidet, toilet and 2 sinks.
On the 1st floor there are 3 bedrooms, 1 of which has its own kitchenette with balcony with beautiful views and a large storage space, also ideal for an au pair or guests. The 2nd bathroom has a shower, toilet, sink and towel radiator. There are also 2 large (hobby) rooms, 1 with a bar, which can be used for various purposes.
Garden maintenance is fully professionally taken care of throughout the year, so you will not have to worry about this and you can enjoy this beautiful garden and terraces with nice views without any worries. Definitely worth a visit, you are welcome!
Details:
- Rent is excluding gas / electricity / water / TV / internet / telephone
- Rent is excluding service costs of € 250,-- per month for garden maintenance throughout the year, alarm-system
control, maintenance of various installations / technical parts, etc.
- Extensive alarm system, with cameras at the gate
- Electric blinds and awnings present
- Miele washing machine and dryer present
- Safe present
- Many storage spaces available
- Some furniture available if requested
General
Construction
Location
- Near a quiet road
- Unobstructed view
- Sheltered location
- Aan vaarwater
- In bosrijke omgeving
- Landelijk gelegen
Surface and content
Classification
- Mechanische ventilatie
- Alarminstallatie
- Tv kabel
- Buitenzonwering
- Dakraam
Energy
- Volledig geisoleerd
- Cv ketel
- Open haard
- cv ketel
Outdoor
- Garden all around
- Zonneterras
Storage room
Parking options
- Aangebouwd steen
- Elektrische deur
Maintenance
Other
Buurtstatistieken Buitengebied
Your new location
Kniplaan 7, 2251 AK, Voorschoten
 nl
nl

































