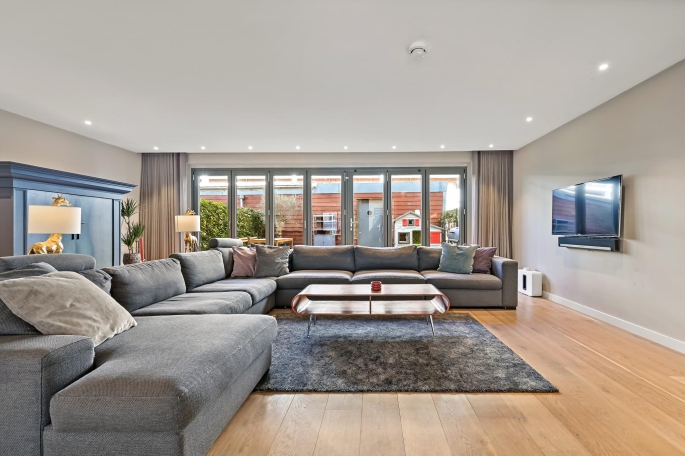Koppelstokstraat 7
Questions? Contact Edwin Rosenbrand or Frisia Makelaars B.V..
- Price€ 950.000 Cost buyer c.b.
- Number of rooms5
- Number of bedrooms4
- Living area185 m2
- LocationView on map

Questions? Contact Edwin Rosenbrand or Frisia Makelaars B.V..

Have you always wanted to live in Scheveningen near the beach and the Harbour? It is possible in this spacious 7 meter wide single-family house with 4 bedrooms and a private terrace of approx. 39m² where you can enjoy the sun every moment of the day. In addition,...
Show moreHave you always wanted to live in Scheveningen near the beach and the Harbour? It is possible in this spacious 7 meter wide single-family house with 4 bedrooms and a private terrace of approx. 39m² where you can enjoy the sun every moment of the day. In addition, your own storage room is adjacent to the private terrace on the deck level and you also have your own parking space in the underground parking garage.
This property is very centrally located. A variety of catering establishments in the inner harbor within walking distance and around the corner you can go for your daily shopping. Towards the coast the beach and dunes at 5 minutes walking distance and towards the center of The Hague the popular Statenkwartier with the famous shopping street De Fred.
Layout:
Entrance house first floor: hall with wardrobe and meter cupboard. The adjacent storage room can also be reached via an outside door.
Stairs to 1st floor:
landing, w.c. with fountain, spacious living room full width with beautiful oak parquet floor. From the living room you bring the outside in through a harmonica door and have access to the sunny terrace. Luxurious L-shaped kitchen arrangement with breakfast bar. The open kitchen is equipped with various appliances namely 5-burner gas hob, recirculation hood, combination oven, steam oven, fridge-freezer and dishwasher. In addition, the kitchen has a French balcony.
Stairs to 2nd floor:
landing with skylight and closet, storage room with washer and dryer connections, 2 bedrooms at the front, modern bathroom with bathtub, walk-in shower, double sink and w.c.. and 2 bedrooms at the rear which also have a French balcony.
Features:
- Living area approx 185m² excluding terrace approx 39m².
- Capacity approx 610m³
- Active VvE, contribution currently € 168,10 per month (apartment and parking)
- Central heating boiler, type Intergas, built in 2014
- Heat recovery system, type Zehnder Stork Air, built in 2014
- Floor heating
- Fully insulated
- Energy label A+
- Leasehold fee bought off in perpetuity
- Construction year 2014
- Measured according to NVM Measuring Instruction Useable Area Homes
- Buyer accepts the property information and additional clauses in the brochure
Interested in this home? Engage your own NVM buying agent immediately.
Your NVM purchase broker will look after your interests and save you time, money and worries. Addresses of fellow NVM purchase brokers in Haaglanden can be found on Funda.
Koppelstokstraat 7, 2583 CB, 's-Gravenhage