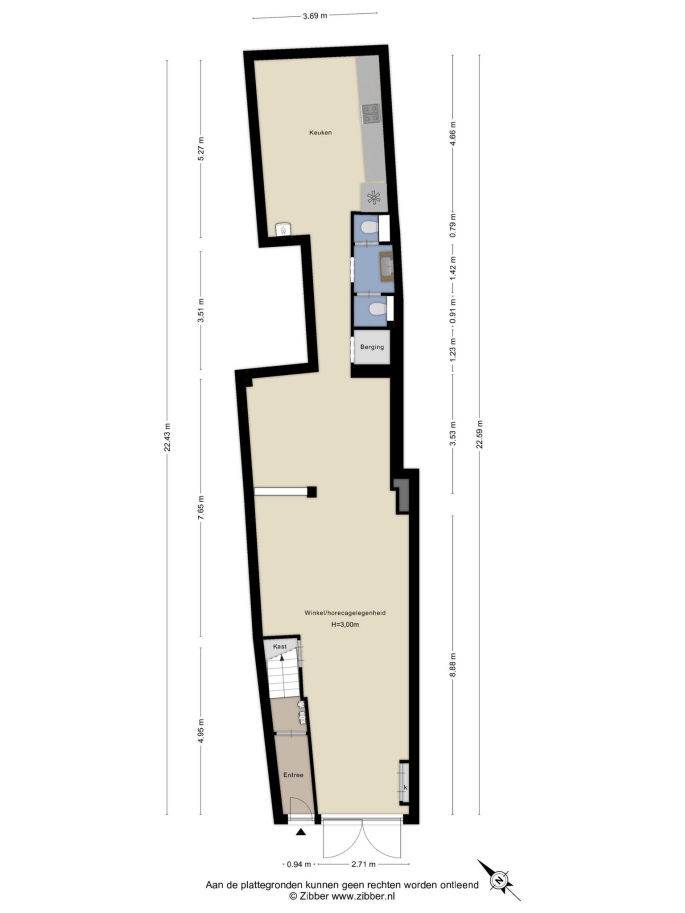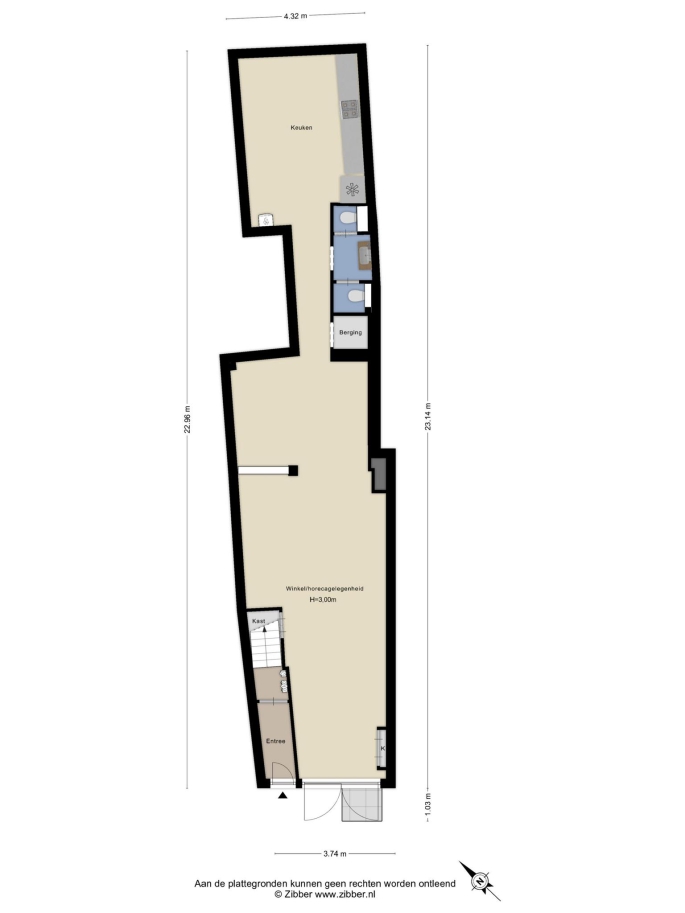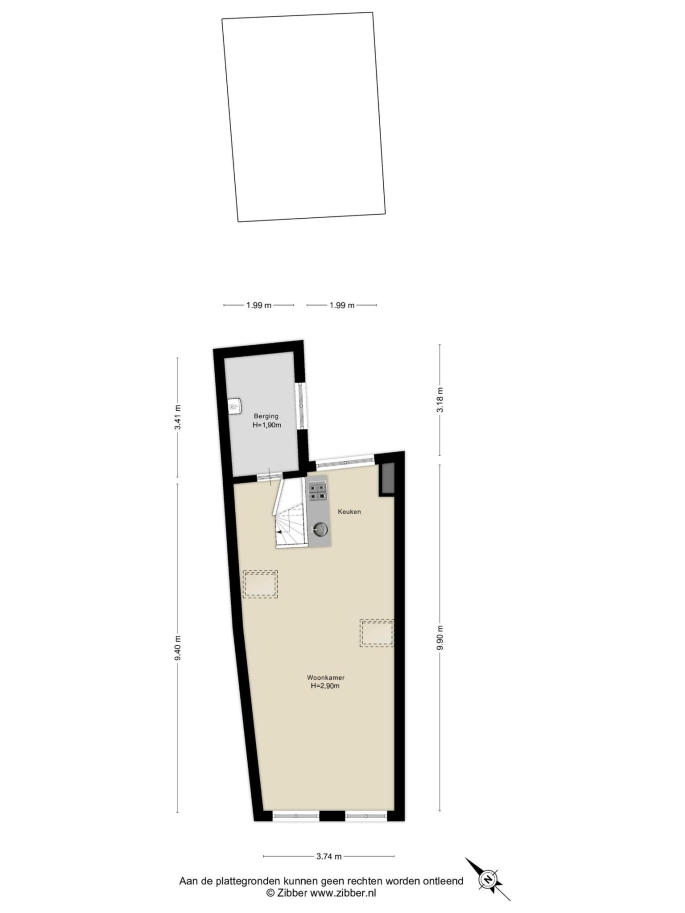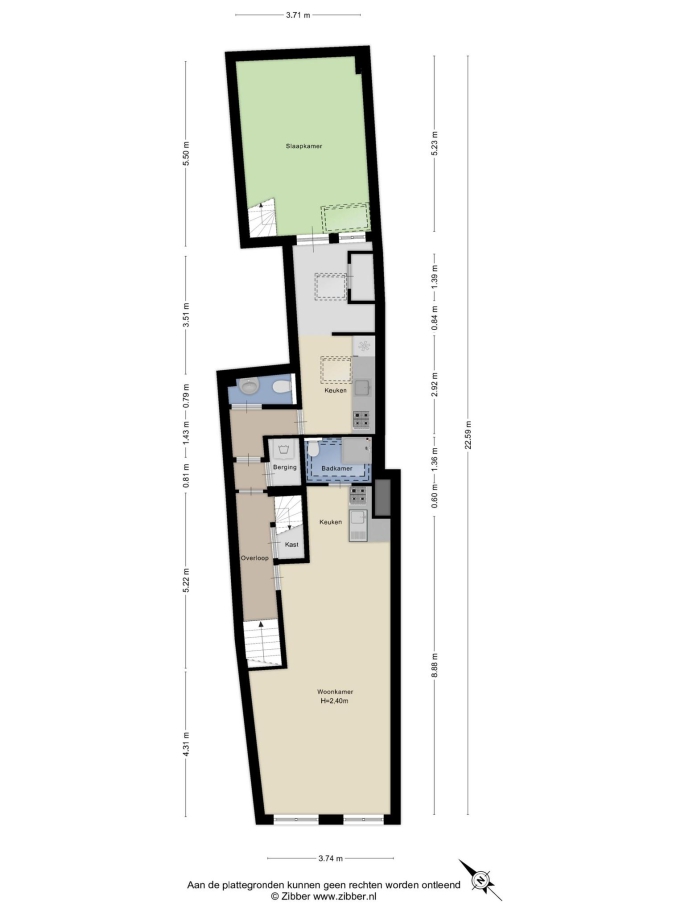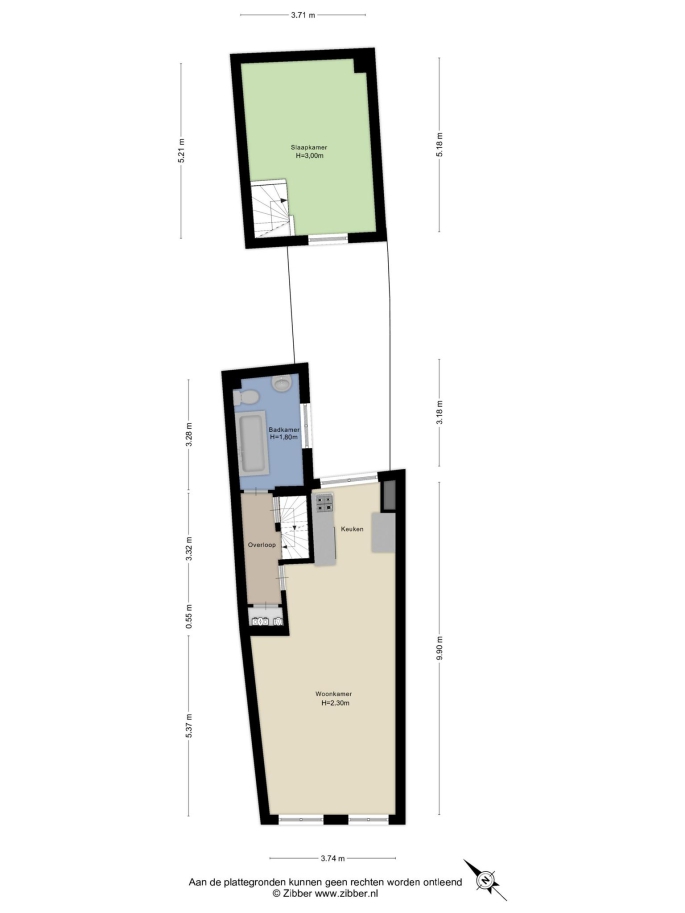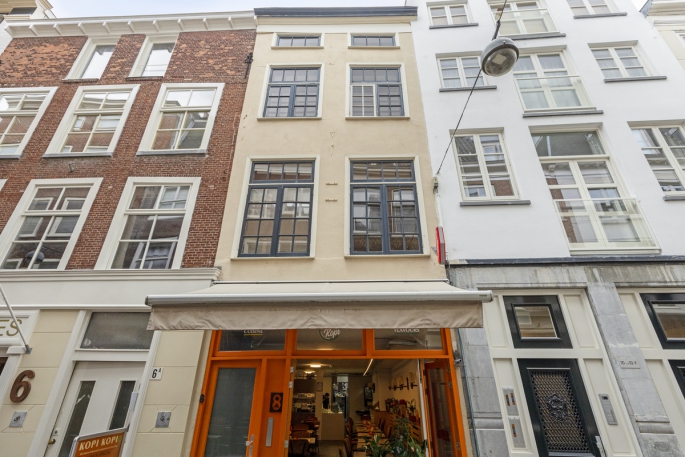
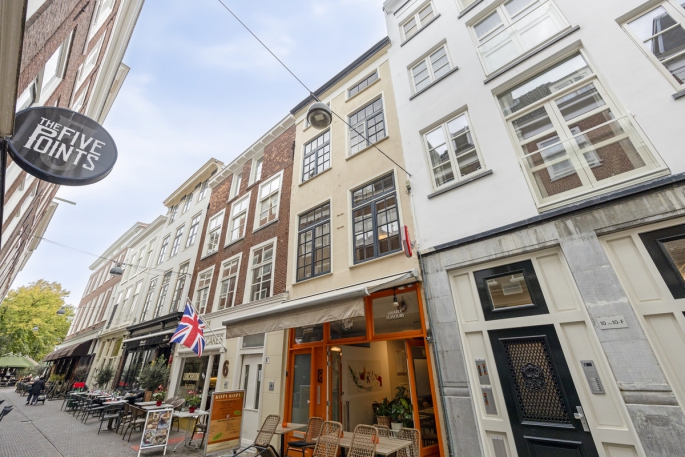
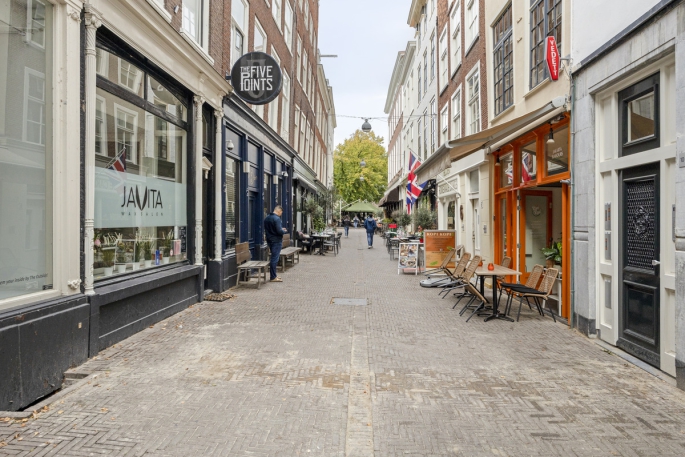
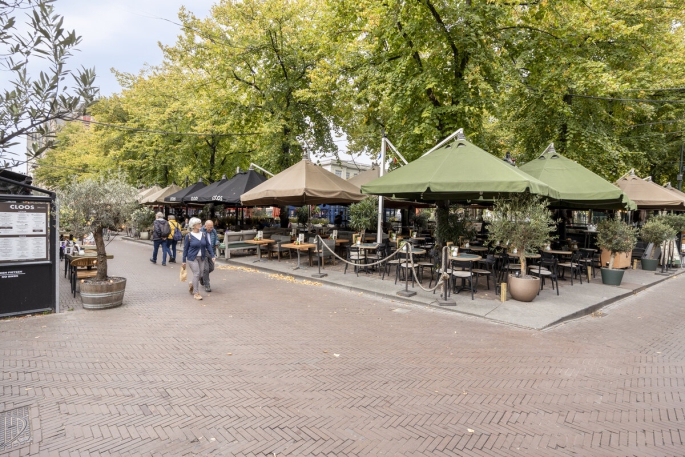
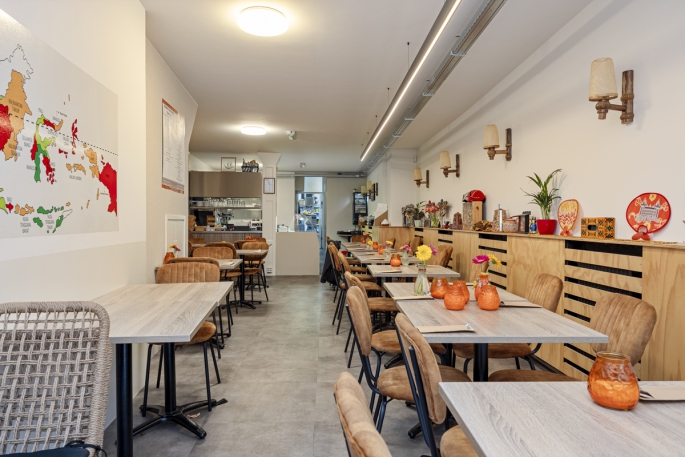
Korte Houtstraat 8 , 2511 CD, 's-Gravenhage
- 70 m²
- 283 m²
- 2
- E
Description
FOR SALE Korte Houtstraat 8 in The Hague Great, unique opportunity! It concerns one object with 2 house numbers, namely 8 and 8A, a retail space (catering) on the first floor and a double upper house. Currently, the store / hospitality is rented and the double upper...
Show moreProperties
Buurtstatistieken Uilebomen
Downloads
FOR SALE
Korte Houtstraat 8 in The Hague
Great, unique opportunity!
It concerns one object with 2 house numbers, namely 8 and 8A, a retail space (catering) on the first floor and a double upper house. Currently, the store / hospitality is rented and the double upper house for the future owner to modernize at his own discretion.
The property is located in the heart of the Hague Center, on the Korte Houtstraat. A renovated catering / retail space of in total approx. 84m2 with a rear toilet group and kitchen with storage. Above the store a double upper house of approx. 220m2.
ENVIRONMENTAL FACTORS
The Korte Houtstraat is a lively and attractive street, near the Lange Voorhout and the Binnenhof. The street is known for its historic architecture and is surrounded by the pleasant terraces on the Plein with its many catering and shopping facilities. Within walking distance you will find all amenities.
Layout:
Entrance shop/hospitality: restaurant; hall with storage room and double toilet group; kitchen.
Entrance apartment: hall with meter cupboard.
Via stairs to second floor: living room with open kitchen and bathroom with shower/toilet/sink. Hall with laundry room, storage room and toilet with hand basin.
Hallway with open kitchen to bedroom. Through bedroom stairs to 2nd bedroom.
Via stairs to 2nd floor: landing with access to living room and open kitchen. Bathroom with bath/toilet/fountain.
Via stairs to 3rd floor: living room with open kitchen and large storage room.
METRAGE
The total area is approximately 283 m2 (according to NEN2580), distributed as follows:
Store - 84 m2
Double upper house - 199 m2
Total: 283 m2
DELIVERY LEVEL
Delivery is as is, where is.
ZONING PLAN
The object falls under the zoning category 'Gemengd-2'.
For the complete zoning plan, please visit: ruimtelijkeplannen.nl
ENERGY LABEL
The property has an energy label E. The energy label is valid until 23-12-2030.
ACCESSIBILITY
Optimal accessibility: streetcars and buses to The Hague Central Station (for train and Randstadrail) just a few meters from the front door. Also by car in just a few minutes to A12, A4 and A13.
PARKING
The property does not have its own parking facilities.
In the immediate vicinity is a Q-park 'Centrum Plein' and 'Muzenplein'.
Details:
- located on private land
- Property is in a national protected cityscape
- One object, 2 house numbers in total; 8 & 8A
- The first floor: store / catering is rented, rental income on request;
- the upstairs apartment is empty
- measuring report and floor plan available according to NEN 2580
- measured in accordance with NVM Measuring Instruction Useable Area Homes;
- buyer accepts the property information and additional clauses in the brochure.
Interested in this house? Immediately engage your own NVM purchasing broker.
Your NVM purchasing broker will look after your interests and save you time, money and worries.
Addresses of fellow NVM estate agents in Haaglanden can be found at
General
Construction
Location
- In city center
Surface and content
Classification
- Tv kabel
Energy
- Cv ketel
- cv ketel
Outdoor
- Geen tuin
Storage room
Parking options
- Geen garage
Maintenance
Other
Buurtstatistieken Uilebomen
Your new location
Korte Houtstraat 8, 2511 CD, 's-Gravenhage
 nl
nl






























